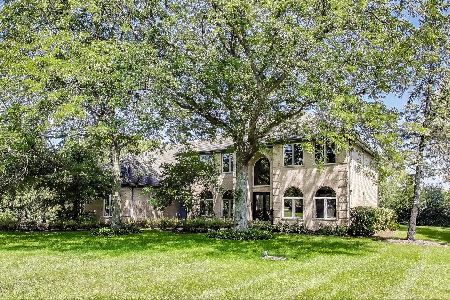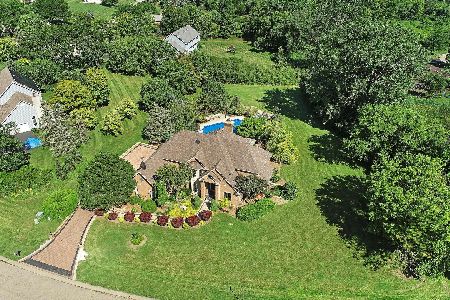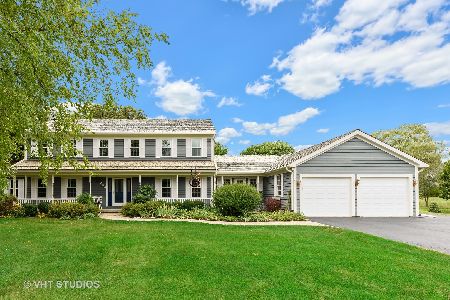238 North Trail, Hawthorn Woods, Illinois 60047
$515,000
|
Sold
|
|
| Status: | Closed |
| Sqft: | 3,442 |
| Cost/Sqft: | $155 |
| Beds: | 4 |
| Baths: | 3 |
| Year Built: | 1988 |
| Property Taxes: | $13,752 |
| Days On Market: | 3473 |
| Lot Size: | 0,00 |
Description
An immaculate home set on a gorgeous acre of land in the Bridlewoods subdivision and backs to the park. Beautiful hardwood flooring & oak trim & crown throughout. Spacious kitchen with a huge island, large breakfast area, plenty of cabinets, granite countertops & open Family room w/brick fireplace. Wonderful open space with vaulted ceilings, skylights, a sunroom with walls of sliding windows for an indoor/outdoor space that provides serene views of the large yard and paver patio. First floor laundry/mudroom, office & formal dining room and living room. Upstairs has a lovely master suite w/hardwood floors, large bath w/separate tub, shower, double vanity, skylight & leaded glass windows. 3 additional oversized bedrooms have plenty of closets w/great space for all occupants. The finished lower level is enormous! A great game room, TV area, office/bedroom & bathroom along w/great storage! This is home has been meticulously maintained & routine maintenance was never overlooked.
Property Specifics
| Single Family | |
| — | |
| Traditional | |
| 1988 | |
| Full | |
| CUSTOM | |
| No | |
| — |
| Lake | |
| Bridlewoods | |
| 0 / Not Applicable | |
| None | |
| Private Well | |
| Septic-Private, Other | |
| 09293372 | |
| 14051030090000 |
Nearby Schools
| NAME: | DISTRICT: | DISTANCE: | |
|---|---|---|---|
|
Grade School
Spencer Loomis Elementary School |
95 | — | |
|
Middle School
Lake Zurich Middle - N Campus |
95 | Not in DB | |
|
High School
Lake Zurich High School |
95 | Not in DB | |
Property History
| DATE: | EVENT: | PRICE: | SOURCE: |
|---|---|---|---|
| 8 Sep, 2016 | Sold | $515,000 | MRED MLS |
| 1 Aug, 2016 | Under contract | $534,900 | MRED MLS |
| 21 Jul, 2016 | Listed for sale | $534,900 | MRED MLS |
Room Specifics
Total Bedrooms: 5
Bedrooms Above Ground: 4
Bedrooms Below Ground: 1
Dimensions: —
Floor Type: Carpet
Dimensions: —
Floor Type: Carpet
Dimensions: —
Floor Type: Carpet
Dimensions: —
Floor Type: —
Full Bathrooms: 3
Bathroom Amenities: Whirlpool,Separate Shower,Double Sink
Bathroom in Basement: 0
Rooms: Eating Area,Library,Office,Sun Room,Recreation Room,Bedroom 5,Sewing Room
Basement Description: Finished
Other Specifics
| 3 | |
| Concrete Perimeter | |
| Asphalt | |
| Patio, Porch Screened | |
| Landscaped,Park Adjacent | |
| 130X354X44X140X286 | |
| Full | |
| Full | |
| Vaulted/Cathedral Ceilings, Skylight(s), Bar-Wet | |
| Double Oven, Dishwasher, Refrigerator, Washer, Dryer, Disposal | |
| Not in DB | |
| Tennis Courts, Horse-Riding Area, Horse-Riding Trails | |
| — | |
| — | |
| Attached Fireplace Doors/Screen, Gas Log, Gas Starter |
Tax History
| Year | Property Taxes |
|---|---|
| 2016 | $13,752 |
Contact Agent
Nearby Similar Homes
Nearby Sold Comparables
Contact Agent
Listing Provided By
@properties







