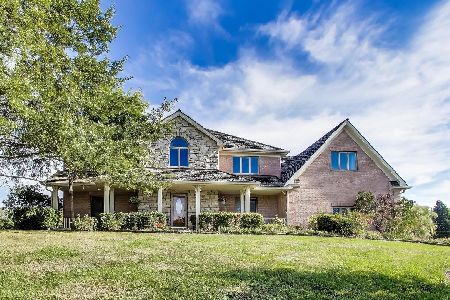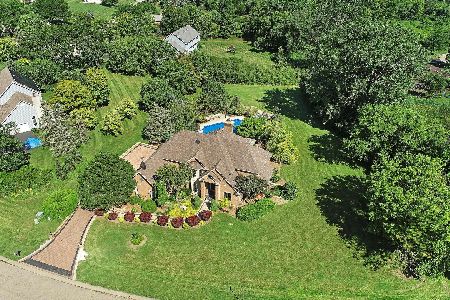248 Equestrian Way, Hawthorn Woods, Illinois 60047
$560,000
|
Sold
|
|
| Status: | Closed |
| Sqft: | 4,088 |
| Cost/Sqft: | $137 |
| Beds: | 4 |
| Baths: | 4 |
| Year Built: | 1994 |
| Property Taxes: | $14,605 |
| Days On Market: | 6385 |
| Lot Size: | 0,92 |
Description
Your chance to profit! A few cosmetic changes and you can have instant equity. Gorgeous brick estate home in coveted Bridlewoods. Enjoy fun bbq's around the brick paver patio surrounding the in-ground pool & hot tub. Fabulous finished basement w/ wet bar. Just needs carpet. The gourmet kitchen is a chef's delight overlooking the pool. Pampered living in the 1st floor master suite. Upgrade this to live in or profit!
Property Specifics
| Single Family | |
| — | |
| Colonial | |
| 1994 | |
| Full | |
| CUSTOM | |
| No | |
| 0.92 |
| Lake | |
| Bridlewoods | |
| 0 / Not Applicable | |
| None | |
| Private Well | |
| Septic-Private | |
| 06938272 | |
| 14051050020000 |
Nearby Schools
| NAME: | DISTRICT: | DISTANCE: | |
|---|---|---|---|
|
High School
Lake Zurich High School |
95 | Not in DB | |
Property History
| DATE: | EVENT: | PRICE: | SOURCE: |
|---|---|---|---|
| 29 Aug, 2008 | Sold | $560,000 | MRED MLS |
| 18 Aug, 2008 | Under contract | $559,900 | MRED MLS |
| — | Last price change | $579,900 | MRED MLS |
| 24 Jun, 2008 | Listed for sale | $599,900 | MRED MLS |
| 5 Oct, 2022 | Sold | $976,000 | MRED MLS |
| 21 Aug, 2022 | Under contract | $999,900 | MRED MLS |
| 12 Aug, 2022 | Listed for sale | $999,900 | MRED MLS |
Room Specifics
Total Bedrooms: 4
Bedrooms Above Ground: 4
Bedrooms Below Ground: 0
Dimensions: —
Floor Type: Carpet
Dimensions: —
Floor Type: Carpet
Dimensions: —
Floor Type: Carpet
Full Bathrooms: 4
Bathroom Amenities: Whirlpool,Separate Shower,Double Sink
Bathroom in Basement: 0
Rooms: Den,Eating Area,Office,Utility Room-1st Floor
Basement Description: Partially Finished
Other Specifics
| 3 | |
| Concrete Perimeter | |
| Asphalt | |
| Deck, Patio, Hot Tub, In Ground Pool | |
| Park Adjacent | |
| 206X263X110X244 | |
| — | |
| Full | |
| Vaulted/Cathedral Ceilings, Hot Tub, Bar-Wet, First Floor Bedroom | |
| Double Oven, Dishwasher, Refrigerator, Washer, Dryer, Disposal | |
| Not in DB | |
| Street Lights, Street Paved | |
| — | |
| — | |
| Wood Burning, Gas Starter |
Tax History
| Year | Property Taxes |
|---|---|
| 2008 | $14,605 |
| 2022 | $16,697 |
Contact Agent
Nearby Similar Homes
Nearby Sold Comparables
Contact Agent
Listing Provided By
Baird & Warner






