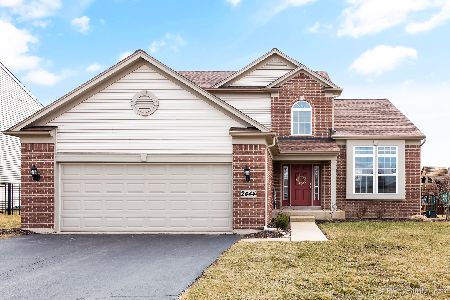2386 Sussex Lane, Carpentersville, Illinois 60110
$305,000
|
Sold
|
|
| Status: | Closed |
| Sqft: | 0 |
| Cost/Sqft: | — |
| Beds: | 4 |
| Baths: | 3 |
| Year Built: | 2008 |
| Property Taxes: | $8,585 |
| Days On Market: | 2498 |
| Lot Size: | 0,31 |
Description
Great home and neighborhood! This beautiful home is located on a quiet low traffic street. Warm and inviting with fresh paint and designer decor. Open 2-story foyer opens to the living room with built-in window seating and formal dining room. Spacious family room with gas fireplace opening to your eat in island kitchen with hardwood flooring. Upgraded solid wood cabinetry with crown molding, Corian counters, all stainless steel appliances. Main floor den or playroom gives you many options. Upstairs boasts 4 large bedrooms. Huge private master suite, w/vaulted ceilings, luxury bath & walk-in closet. Bath has upgraded dual raised vanities, oversized soaker tub & separate shower. Down the hallway you'll find the other 3 generously sized bedrooms. Oversized yard, with professional landscaping, paver patio with firepit and seating walls. BSMT w/rough-in bath. Yard comes w/an invisible fence for the dogs. Home is located in a great location close to parks, shopping, I90 & all area amenities.
Property Specifics
| Single Family | |
| — | |
| Colonial | |
| 2008 | |
| Full | |
| — | |
| No | |
| 0.31 |
| Kane | |
| Winchester Glen | |
| 110 / Quarterly | |
| Other | |
| Public | |
| Public Sewer | |
| 10319108 | |
| 0307381008 |
Nearby Schools
| NAME: | DISTRICT: | DISTANCE: | |
|---|---|---|---|
|
Grade School
Liberty Elementary School |
300 | — | |
|
Middle School
Dundee Middle School |
300 | Not in DB | |
|
High School
Hampshire High School |
300 | Not in DB | |
Property History
| DATE: | EVENT: | PRICE: | SOURCE: |
|---|---|---|---|
| 5 Jun, 2019 | Sold | $305,000 | MRED MLS |
| 31 Mar, 2019 | Under contract | $309,900 | MRED MLS |
| 24 Mar, 2019 | Listed for sale | $309,900 | MRED MLS |
Room Specifics
Total Bedrooms: 4
Bedrooms Above Ground: 4
Bedrooms Below Ground: 0
Dimensions: —
Floor Type: Carpet
Dimensions: —
Floor Type: Carpet
Dimensions: —
Floor Type: Carpet
Full Bathrooms: 3
Bathroom Amenities: Separate Shower,Double Sink,Soaking Tub
Bathroom in Basement: 0
Rooms: Den
Basement Description: Unfinished
Other Specifics
| 2 | |
| Concrete Perimeter | |
| Asphalt | |
| Brick Paver Patio, Fire Pit, Invisible Fence | |
| Landscaped | |
| 95X140X106X125 | |
| Unfinished | |
| Full | |
| Vaulted/Cathedral Ceilings, Hardwood Floors, First Floor Laundry, Walk-In Closet(s) | |
| Range, Microwave, Dishwasher, Refrigerator, Washer, Dryer, Disposal, Stainless Steel Appliance(s) | |
| Not in DB | |
| Sidewalks, Street Lights, Street Paved | |
| — | |
| — | |
| Gas Log |
Tax History
| Year | Property Taxes |
|---|---|
| 2019 | $8,585 |
Contact Agent
Nearby Similar Homes
Nearby Sold Comparables
Contact Agent
Listing Provided By
Keller Williams Success Realty








