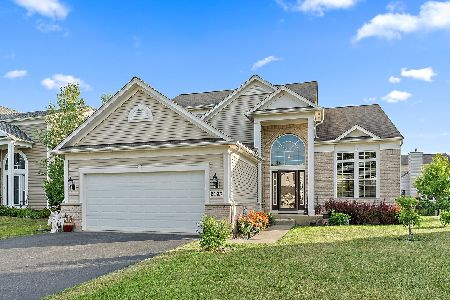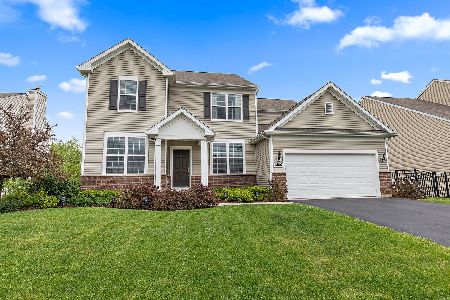2389 Woodside Drive, Carpentersville, Illinois 60110
$264,000
|
Sold
|
|
| Status: | Closed |
| Sqft: | 2,506 |
| Cost/Sqft: | $108 |
| Beds: | 4 |
| Baths: | 3 |
| Year Built: | 2012 |
| Property Taxes: | $10,558 |
| Days On Market: | 3758 |
| Lot Size: | 0,25 |
Description
Almost NEW Contemporary home in Winchester Glen Community with 4bd a den and 2.1 baths, the open floor plan offers a generous kitchen with 42" maple cabinets, Kitchen Island and open concept to large family room area. The master Suite has oversize walk in closet, vaulted ceilings and luxurious Master Bath with dual vanity. The partial brick exterior with arch offers incredible curb appeal to your New Home. Ceramic tile in foyer, hallway and Kitchen area in the first floor plus the two story foyer are just few of the many perks this home features. The den in the first floor can be use as a bedroom or office. Easy access to Randall Rd, shopping, schools, METRA and I-90. Located in 114 acres of preservation plus 2 1/2 miles of walking and biking paths. Move in your new dream home today. Several warranties are still in place as this home is only 3 years old. Bus stop for school kids is walking distance to the home!
Property Specifics
| Single Family | |
| — | |
| Traditional | |
| 2012 | |
| Full | |
| WILSHIRE | |
| No | |
| 0.25 |
| Kane | |
| Winchester Glen | |
| 112 / Quarterly | |
| Insurance,Other | |
| Public | |
| Public Sewer | |
| 09061355 | |
| 0307381015 |
Nearby Schools
| NAME: | DISTRICT: | DISTANCE: | |
|---|---|---|---|
|
Grade School
Liberty Elementary School |
300 | — | |
|
Middle School
Dundee Middle School |
300 | Not in DB | |
|
High School
Hampshire High School |
300 | Not in DB | |
Property History
| DATE: | EVENT: | PRICE: | SOURCE: |
|---|---|---|---|
| 12 Feb, 2016 | Sold | $264,000 | MRED MLS |
| 7 Nov, 2015 | Under contract | $269,990 | MRED MLS |
| — | Last price change | $275,900 | MRED MLS |
| 11 Oct, 2015 | Listed for sale | $275,900 | MRED MLS |
Room Specifics
Total Bedrooms: 4
Bedrooms Above Ground: 4
Bedrooms Below Ground: 0
Dimensions: —
Floor Type: Carpet
Dimensions: —
Floor Type: Carpet
Dimensions: —
Floor Type: Carpet
Full Bathrooms: 3
Bathroom Amenities: Separate Shower,Double Sink,Soaking Tub
Bathroom in Basement: 0
Rooms: Office
Basement Description: Unfinished
Other Specifics
| 2 | |
| Concrete Perimeter | |
| Asphalt | |
| — | |
| — | |
| 9,000 SQ FT | |
| — | |
| Full | |
| Vaulted/Cathedral Ceilings, First Floor Laundry | |
| Range, Microwave, Dishwasher, Refrigerator, Disposal | |
| Not in DB | |
| Sidewalks, Street Lights, Street Paved | |
| — | |
| — | |
| — |
Tax History
| Year | Property Taxes |
|---|---|
| 2016 | $10,558 |
Contact Agent
Nearby Similar Homes
Nearby Sold Comparables
Contact Agent
Listing Provided By
Baird & Warner Real Estate








