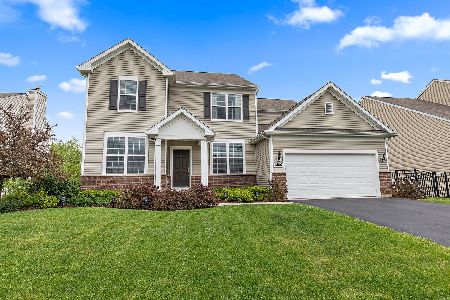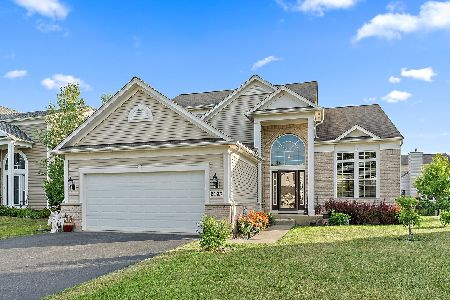2394 Woodside Drive, Carpentersville, Illinois 60110
$292,500
|
Sold
|
|
| Status: | Closed |
| Sqft: | 2,300 |
| Cost/Sqft: | $135 |
| Beds: | 4 |
| Baths: | 3 |
| Year Built: | 2010 |
| Property Taxes: | $9,434 |
| Days On Market: | 2880 |
| Lot Size: | 0,00 |
Description
Welcome to 2394 Woodside. This home features 4 spacious bedrooms with 2.5 baths. The finishes and accents in this home are second to none. This open concept kitchen has it all... 42" cabinets, eat in island, SS appliances, granite counters and even a closet pantry. The first floor includes a large laundry room, family room and a separate dining room/living room combo. Upstairs, each full bath is complete with 2 sink vanities as well as granite counters. The over-sized master suite has room for a king bed and a sitting area. The spa like master bath also has a walk in closet. In addition to all of the finished rooms, this home also has a full unfinished walk out basement with plumbing for a bath. The outside living area consists of a walk out deck where you can enjoy views of the conservation area located behind the home.
Property Specifics
| Single Family | |
| — | |
| — | |
| 2010 | |
| Full,Walkout | |
| — | |
| No | |
| — |
| Kane | |
| — | |
| 110 / Quarterly | |
| None | |
| Public | |
| Public Sewer | |
| 09876395 | |
| 0307376019 |
Nearby Schools
| NAME: | DISTRICT: | DISTANCE: | |
|---|---|---|---|
|
Grade School
Liberty Elementary School |
300 | — | |
|
Middle School
Dundee Middle School |
300 | Not in DB | |
|
High School
Hampshire High School |
300 | Not in DB | |
Property History
| DATE: | EVENT: | PRICE: | SOURCE: |
|---|---|---|---|
| 15 Jun, 2018 | Sold | $292,500 | MRED MLS |
| 5 Apr, 2018 | Under contract | $310,000 | MRED MLS |
| — | Last price change | $315,000 | MRED MLS |
| 7 Mar, 2018 | Listed for sale | $315,000 | MRED MLS |
Room Specifics
Total Bedrooms: 4
Bedrooms Above Ground: 4
Bedrooms Below Ground: 0
Dimensions: —
Floor Type: Carpet
Dimensions: —
Floor Type: Carpet
Dimensions: —
Floor Type: Carpet
Full Bathrooms: 3
Bathroom Amenities: Separate Shower,Double Sink,Garden Tub
Bathroom in Basement: 0
Rooms: No additional rooms
Basement Description: Unfinished,Bathroom Rough-In
Other Specifics
| 2 | |
| — | |
| Asphalt | |
| Balcony, Deck | |
| Forest Preserve Adjacent | |
| 77X117 | |
| — | |
| Full | |
| First Floor Laundry | |
| Range, Microwave, Dishwasher, Refrigerator, Washer, Dryer, Disposal, Stainless Steel Appliance(s) | |
| Not in DB | |
| — | |
| — | |
| — | |
| — |
Tax History
| Year | Property Taxes |
|---|---|
| 2018 | $9,434 |
Contact Agent
Nearby Similar Homes
Nearby Sold Comparables
Contact Agent
Listing Provided By
@properties








