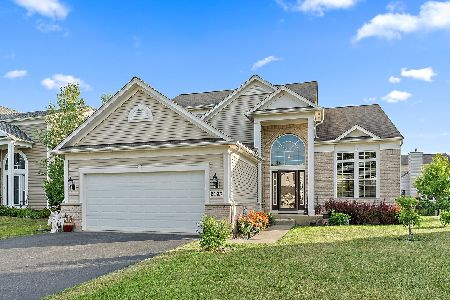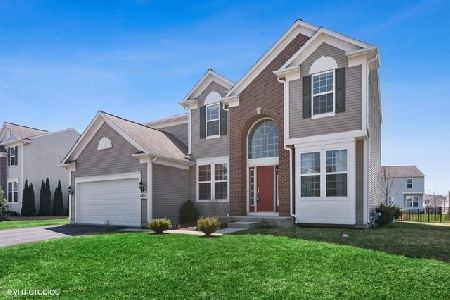2392 Sussex Lane, Carpentersville, Illinois 60110
$233,000
|
Sold
|
|
| Status: | Closed |
| Sqft: | 0 |
| Cost/Sqft: | — |
| Beds: | 3 |
| Baths: | 3 |
| Year Built: | 2009 |
| Property Taxes: | $8,222 |
| Days On Market: | 3584 |
| Lot Size: | 0,00 |
Description
Prestigous Winchester Glen home, kitchen boast 42" cherry cabinets, corian countertops w/integrated sink, hardwood flrs, & SS appliances. Spacious great room offers fireplace w/upg mantle & gas logs. Master suite features huge walk-in closet & luxurious private bath, separate shower & soaking tub, raised height vanity, ceramic tile, brick facade, full bsmt w/rough in and a fenced in yard, Community offers 114 acres of preservation 2 1/2 miles of walking and biking paths and ball fields and swing set areas. Only 3 miles to I-90 and less than a mile to Randall RD corridor make this your new home today.
Property Specifics
| Single Family | |
| — | |
| Contemporary | |
| 2009 | |
| Full | |
| PINEBROOK | |
| No | |
| — |
| Kane | |
| Winchester Glen | |
| 112 / Quarterly | |
| Insurance,Other | |
| Public | |
| Public Sewer | |
| 09183904 | |
| 0307381005 |
Nearby Schools
| NAME: | DISTRICT: | DISTANCE: | |
|---|---|---|---|
|
Grade School
Liberty Elementary School |
300 | — | |
|
Middle School
Dundee Middle School |
300 | Not in DB | |
|
High School
Hampshire High School |
300 | Not in DB | |
Property History
| DATE: | EVENT: | PRICE: | SOURCE: |
|---|---|---|---|
| 1 Jul, 2016 | Sold | $233,000 | MRED MLS |
| 14 Apr, 2016 | Under contract | $245,000 | MRED MLS |
| 2 Apr, 2016 | Listed for sale | $245,000 | MRED MLS |
Room Specifics
Total Bedrooms: 3
Bedrooms Above Ground: 3
Bedrooms Below Ground: 0
Dimensions: —
Floor Type: Carpet
Dimensions: —
Floor Type: Carpet
Full Bathrooms: 3
Bathroom Amenities: Separate Shower,Double Sink,Soaking Tub
Bathroom in Basement: 0
Rooms: No additional rooms
Basement Description: Unfinished,Bathroom Rough-In
Other Specifics
| 2 | |
| Concrete Perimeter | |
| Asphalt | |
| Porch, Storms/Screens | |
| — | |
| 8256 SQ FT | |
| Unfinished | |
| Full | |
| Vaulted/Cathedral Ceilings, Hardwood Floors, First Floor Laundry | |
| Range, Microwave, Dishwasher, Refrigerator | |
| Not in DB | |
| Sidewalks, Street Lights, Street Paved | |
| — | |
| — | |
| Gas Log, Heatilator |
Tax History
| Year | Property Taxes |
|---|---|
| 2016 | $8,222 |
Contact Agent
Nearby Similar Homes
Nearby Sold Comparables
Contact Agent
Listing Provided By
Brokerocity Inc








