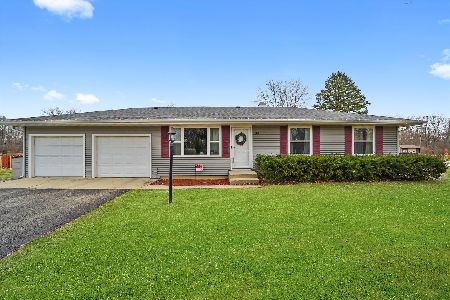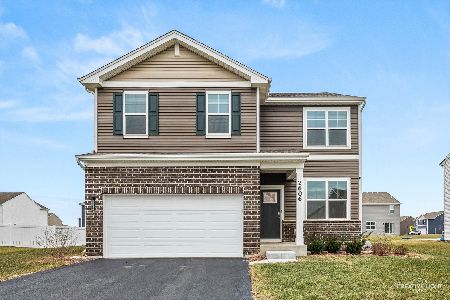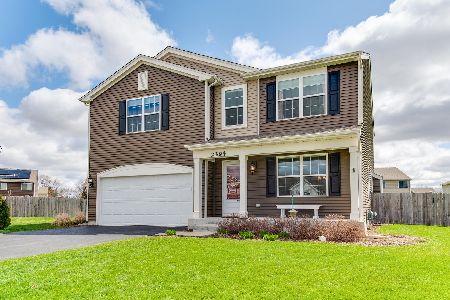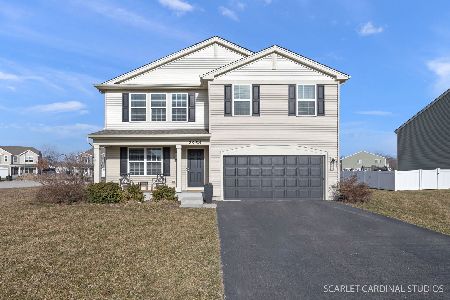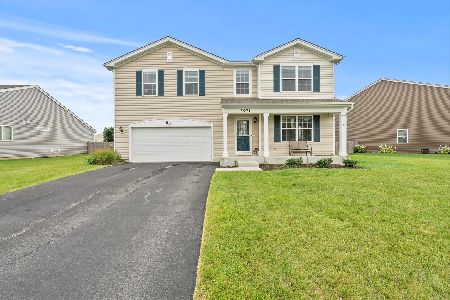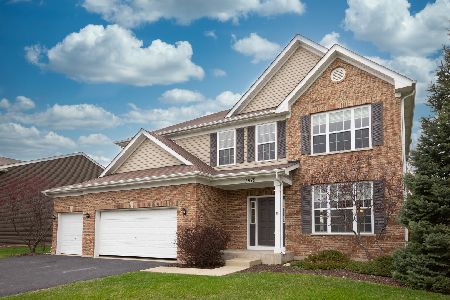2394 Hollenback Court, Yorkville, Illinois 60560
$290,000
|
Sold
|
|
| Status: | Closed |
| Sqft: | 2,862 |
| Cost/Sqft: | $101 |
| Beds: | 4 |
| Baths: | 3 |
| Year Built: | 2017 |
| Property Taxes: | $6,793 |
| Days On Market: | 2716 |
| Lot Size: | 0,31 |
Description
NO SSA!!! Come and see!!! Over 2,800 square feet. Beautiful 4 bedroom 2 story home with a loft. Open concept with an AMAZING kitchen. QUARTZ COUNTER TOPS with CUSTOM CABINETS and a DEEP FARM HOUSE KITCHEN SINK...A chef's dream. Great for entertaining! ADDITIONAL EXTRAS: full porch, full basement with a rough in ready for a bathroom, abundant recessed lighting. AMAZING CLUBHOUSE COMMUNITY!!! Features extra large pool, 2 parks, trails, Elementary school on site. All located in a cul-de-sac in Grande Reserve subdivision! PRICED BELOW NEW CONSTRUCTION FOR NORTH LAKE MODEL!!!!
Property Specifics
| Single Family | |
| — | |
| Traditional | |
| 2017 | |
| Full | |
| NORTHLAKE | |
| No | |
| 0.31 |
| Kendall | |
| Grande Reserve | |
| 97 / Monthly | |
| Insurance,Clubhouse,Pool | |
| Public | |
| Public Sewer, Sewer-Storm | |
| 10065008 | |
| 0214403030 |
Nearby Schools
| NAME: | DISTRICT: | DISTANCE: | |
|---|---|---|---|
|
Grade School
Grande Reserve Elementary School |
115 | — | |
|
Middle School
Yorkville Middle School |
115 | Not in DB | |
|
High School
Yorkville High School |
115 | Not in DB | |
Property History
| DATE: | EVENT: | PRICE: | SOURCE: |
|---|---|---|---|
| 9 Oct, 2018 | Sold | $290,000 | MRED MLS |
| 4 Sep, 2018 | Under contract | $289,000 | MRED MLS |
| 28 Aug, 2018 | Listed for sale | $289,000 | MRED MLS |
| 10 Jun, 2022 | Sold | $424,800 | MRED MLS |
| 5 May, 2022 | Under contract | $424,800 | MRED MLS |
| 21 Apr, 2022 | Listed for sale | $424,800 | MRED MLS |
Room Specifics
Total Bedrooms: 4
Bedrooms Above Ground: 4
Bedrooms Below Ground: 0
Dimensions: —
Floor Type: Carpet
Dimensions: —
Floor Type: Carpet
Dimensions: —
Floor Type: Carpet
Full Bathrooms: 3
Bathroom Amenities: Separate Shower,Double Sink,Soaking Tub
Bathroom in Basement: 0
Rooms: Loft
Basement Description: Unfinished
Other Specifics
| 2 | |
| Concrete Perimeter | |
| Asphalt | |
| Porch, Storms/Screens | |
| Cul-De-Sac | |
| 131371 | |
| Full | |
| Full | |
| Wood Laminate Floors, First Floor Laundry | |
| Range, Microwave, Dishwasher, Refrigerator, Washer, Dryer, Disposal, Stainless Steel Appliance(s) | |
| Not in DB | |
| Clubhouse, Pool, Sidewalks, Street Lights | |
| — | |
| — | |
| — |
Tax History
| Year | Property Taxes |
|---|---|
| 2018 | $6,793 |
| 2022 | $7,881 |
Contact Agent
Nearby Similar Homes
Nearby Sold Comparables
Contact Agent
Listing Provided By
Kettley & Co. Inc.


