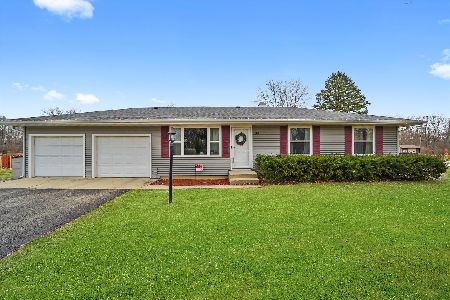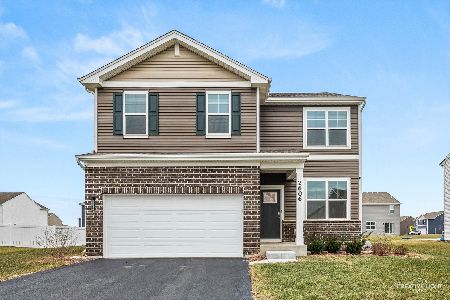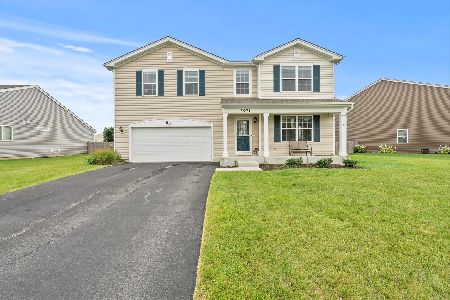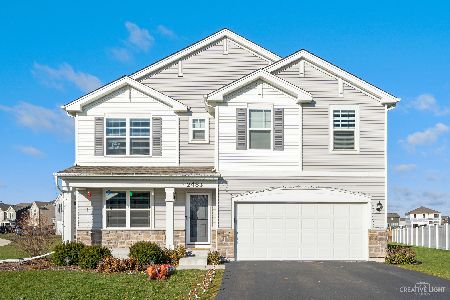2979 Ellsworth Drive, Yorkville, Illinois 60560
$285,000
|
Sold
|
|
| Status: | Closed |
| Sqft: | 2,882 |
| Cost/Sqft: | $99 |
| Beds: | 4 |
| Baths: | 4 |
| Year Built: | 2007 |
| Property Taxes: | $10,602 |
| Days On Market: | 2111 |
| Lot Size: | 0,26 |
Description
This beautifully upgraded, freshly painted home is located in the pool/clubhouse community of Grande Reserve and has a finished basement with a wet bar, fireplace, rec area with a pool table and a full bathroom. The main floor is open with a vaulted entry, beautiful hardwoods, crown molding, white trim, a living room and dining room. The large kitchen has a custom stone back splash, a pantry closet and plenty of counter space. The eating area and family room overlooks the fenced backyard which is home to a 30x18 maintenance free deck. This outdoor area has a custom overhang, lighting and ceiling fans. This large, fenced backyard is home to a gigantic play structure. Upstairs is an open 13x10 loft, a master suite with a private bathroom and 3 of the 4 bedrooms have walk-in closets. This home is almost 2,900 sf with an additional 1,298 sf full, finished basement and a 630 sf, 3 car garage. Welcome home!
Property Specifics
| Single Family | |
| — | |
| — | |
| 2007 | |
| Full | |
| — | |
| No | |
| 0.26 |
| Kendall | |
| Grande Reserve | |
| 85 / Monthly | |
| Insurance,Clubhouse,Pool,Other | |
| Public | |
| Public Sewer | |
| 10698041 | |
| 0214403006 |
Nearby Schools
| NAME: | DISTRICT: | DISTANCE: | |
|---|---|---|---|
|
Grade School
Grande Reserve Elementary School |
115 | — | |
|
Middle School
Yorkville Middle School |
115 | Not in DB | |
|
High School
Yorkville High School |
115 | Not in DB | |
Property History
| DATE: | EVENT: | PRICE: | SOURCE: |
|---|---|---|---|
| 1 Aug, 2007 | Sold | $292,870 | MRED MLS |
| 26 Jan, 2007 | Under contract | $292,870 | MRED MLS |
| 26 Jan, 2007 | Listed for sale | $292,870 | MRED MLS |
| 5 Jun, 2020 | Sold | $285,000 | MRED MLS |
| 29 Apr, 2020 | Under contract | $285,000 | MRED MLS |
| 24 Apr, 2020 | Listed for sale | $285,000 | MRED MLS |
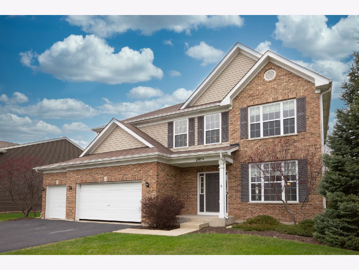
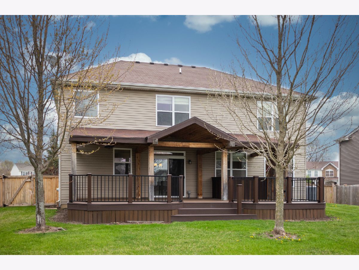
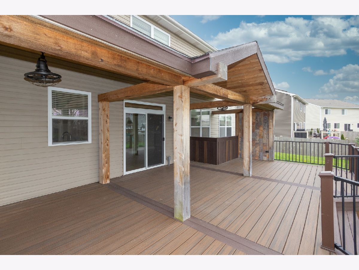
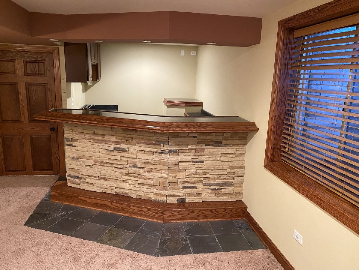
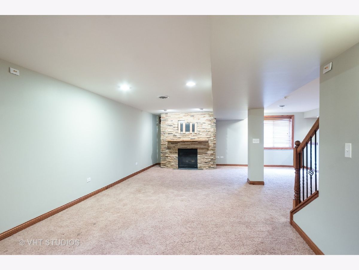
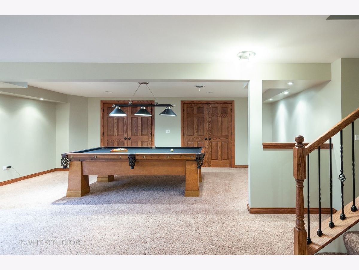
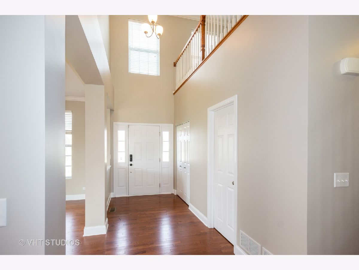
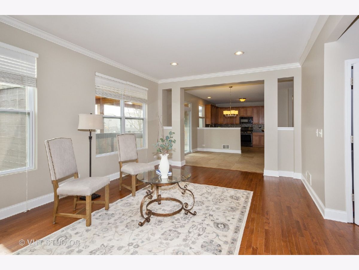
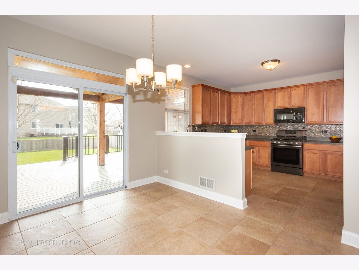
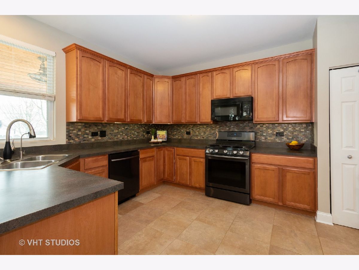
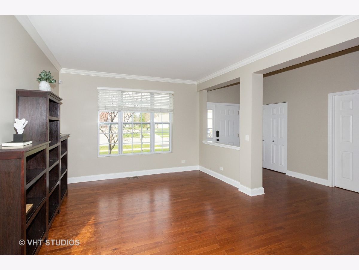
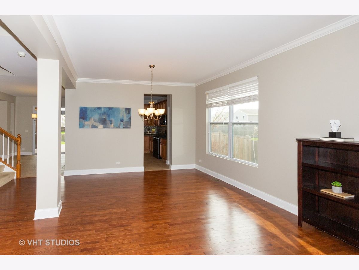
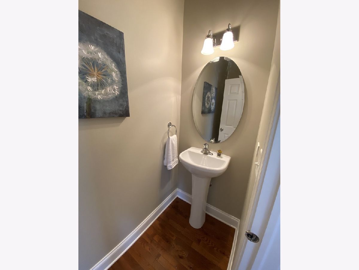
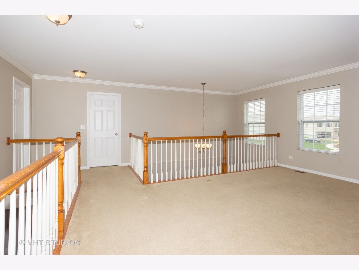
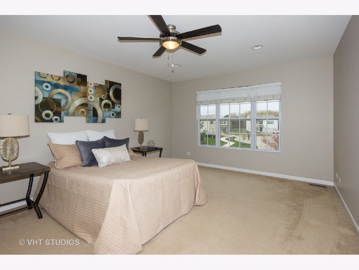
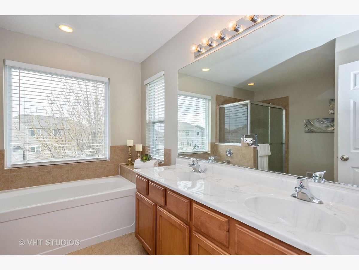
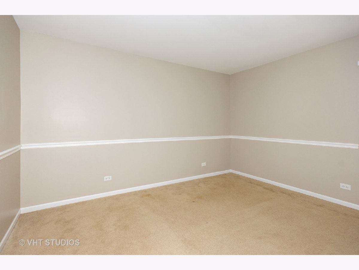
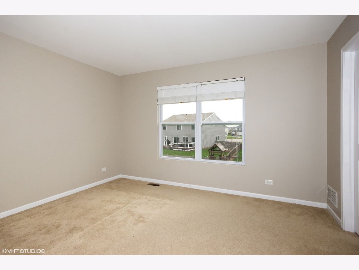
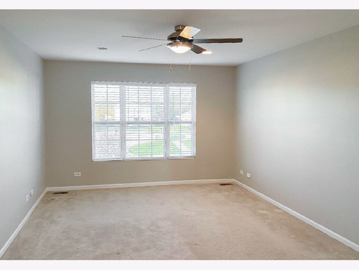
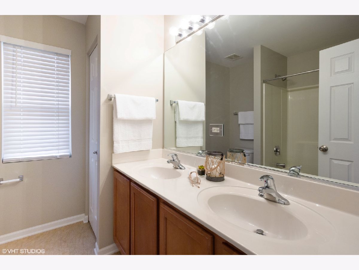
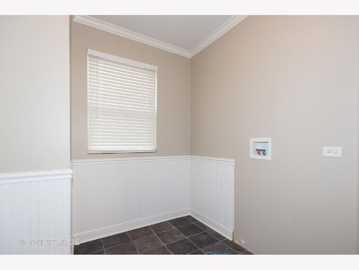
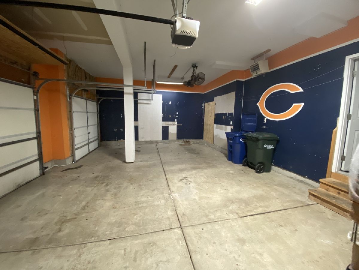
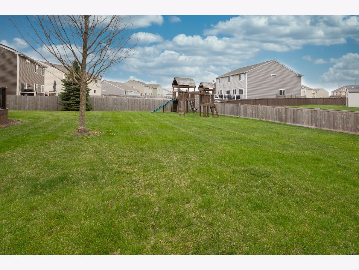
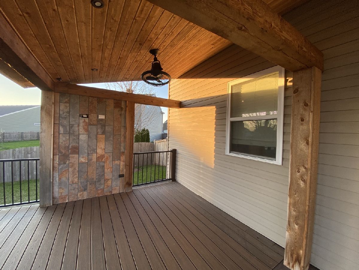
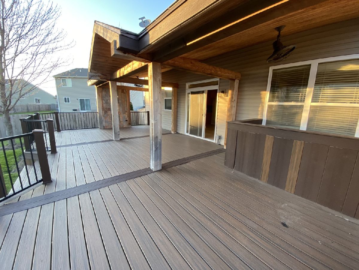
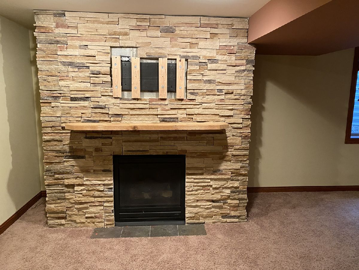
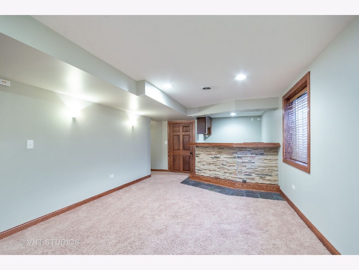
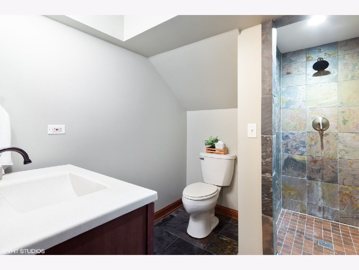
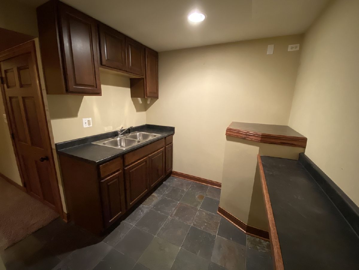
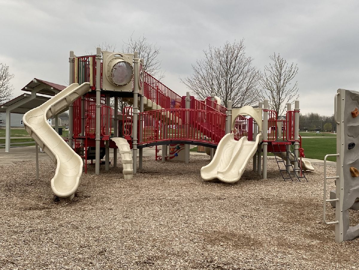
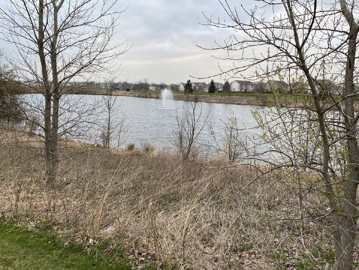
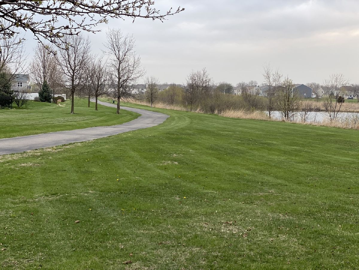
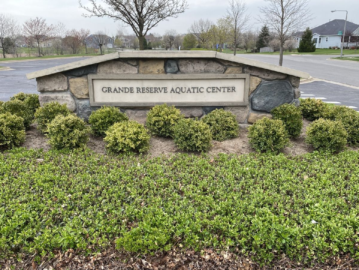
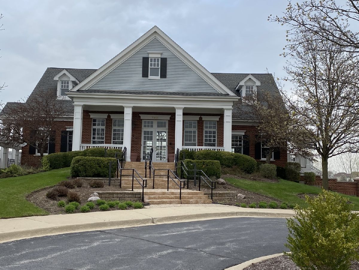
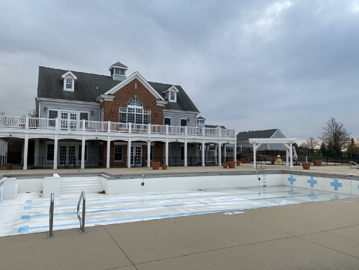
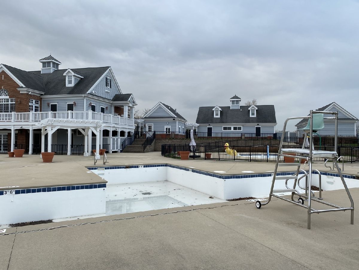
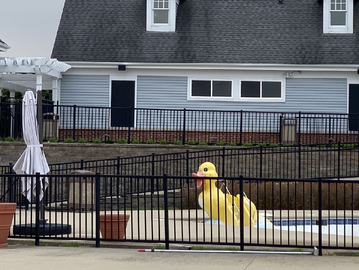
Room Specifics
Total Bedrooms: 4
Bedrooms Above Ground: 4
Bedrooms Below Ground: 0
Dimensions: —
Floor Type: Carpet
Dimensions: —
Floor Type: Carpet
Dimensions: —
Floor Type: Carpet
Full Bathrooms: 4
Bathroom Amenities: Separate Shower,Double Sink,Soaking Tub
Bathroom in Basement: 1
Rooms: Loft,Eating Area,Foyer,Recreation Room,Game Room
Basement Description: Finished
Other Specifics
| 3 | |
| — | |
| Asphalt | |
| Deck, Porch | |
| Fenced Yard | |
| 140X80 | |
| — | |
| Full | |
| Vaulted/Cathedral Ceilings, Bar-Wet, Hardwood Floors, First Floor Laundry, Walk-In Closet(s) | |
| Range, Microwave, Dishwasher, Disposal | |
| Not in DB | |
| Clubhouse, Park, Pool, Lake, Sidewalks, Street Lights | |
| — | |
| — | |
| — |
Tax History
| Year | Property Taxes |
|---|---|
| 2020 | $10,602 |
Contact Agent
Nearby Similar Homes
Nearby Sold Comparables
Contact Agent
Listing Provided By
Baird & Warner


