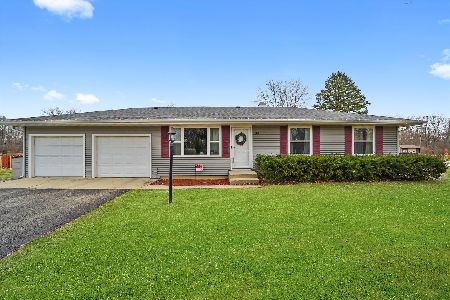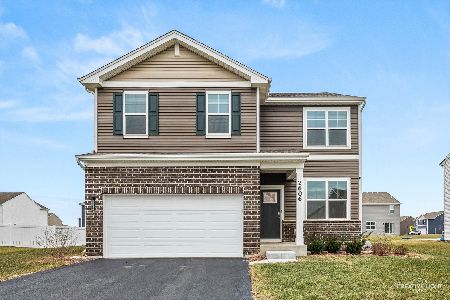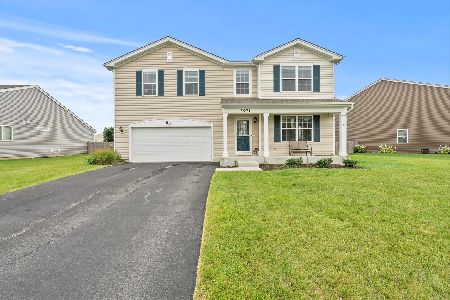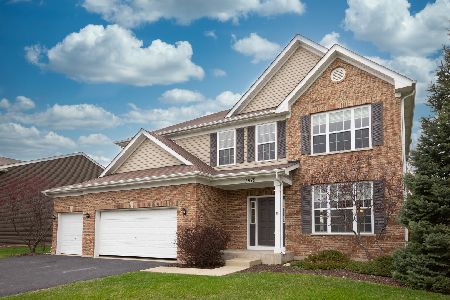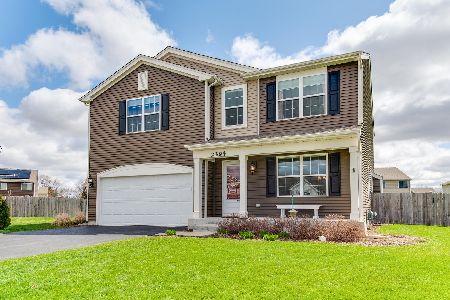2975 Ellsworth Drive, Yorkville, Illinois 60560
$252,242
|
Sold
|
|
| Status: | Closed |
| Sqft: | 2,800 |
| Cost/Sqft: | $90 |
| Beds: | 4 |
| Baths: | 3 |
| Year Built: | 2016 |
| Property Taxes: | $0 |
| Days On Market: | 3401 |
| Lot Size: | 0,00 |
Description
NEW CONSTRUCTION FOR MARCH MOVE-IN! Spacious, beautiful 2800 sq ft open concept home features 4 bedrooms, 2.5 baths, 2-car garage, spacious kitchen, enhanced master bath, roomy loft, and full basement! Immense open concept kitchen features designer cabinets with crown molding, convenient island, recessed can lighting, new stainless steel appliances, and extended cabinet space. Generous peninsula counter overlooks expansive family room area, making it the perfect setting for gatherings! Enormous master suite features oversized walk-in closet and impressive master bath with dual bowl vanity, linen closet, and transom window. Double vanity in hall bath as well! Rich maple espresso cabinetry accents the charming home. Our renowned large windows let in tons of natural light! Live in sought-after Grande Reserve WITHOUT THE SSA! Exterior photo is a rendering, additional photos may be of a similar home or model, which is available for viewing!
Property Specifics
| Single Family | |
| — | |
| — | |
| 2016 | |
| Full | |
| NORTH LAKE | |
| No | |
| — |
| Kendall | |
| Grande Reserve | |
| 91 / Monthly | |
| Insurance,Clubhouse,Pool,Other | |
| Public | |
| Public Sewer | |
| 09364065 | |
| 0214403007 |
Nearby Schools
| NAME: | DISTRICT: | DISTANCE: | |
|---|---|---|---|
|
Grade School
Grande Reserve Elementary School |
115 | — | |
|
Middle School
Yorkville Middle School |
115 | Not in DB | |
|
High School
Yorkville High School |
115 | Not in DB | |
Property History
| DATE: | EVENT: | PRICE: | SOURCE: |
|---|---|---|---|
| 28 Feb, 2017 | Sold | $252,242 | MRED MLS |
| 22 Dec, 2016 | Under contract | $252,242 | MRED MLS |
| 11 Oct, 2016 | Listed for sale | $252,242 | MRED MLS |
Room Specifics
Total Bedrooms: 4
Bedrooms Above Ground: 4
Bedrooms Below Ground: 0
Dimensions: —
Floor Type: Carpet
Dimensions: —
Floor Type: Carpet
Dimensions: —
Floor Type: Carpet
Full Bathrooms: 3
Bathroom Amenities: Double Sink
Bathroom in Basement: 0
Rooms: Breakfast Room,Loft
Basement Description: Unfinished
Other Specifics
| 2 | |
| Concrete Perimeter | |
| Asphalt | |
| — | |
| — | |
| 90 X 140 X 60 X 139 | |
| — | |
| Full | |
| — | |
| Range, Microwave, Dishwasher, Stainless Steel Appliance(s) | |
| Not in DB | |
| Clubhouse, Pool, Sidewalks | |
| — | |
| — | |
| — |
Tax History
| Year | Property Taxes |
|---|
Contact Agent
Nearby Similar Homes
Nearby Sold Comparables
Contact Agent
Listing Provided By
Chris Naatz


