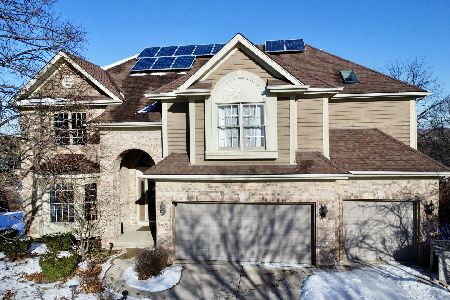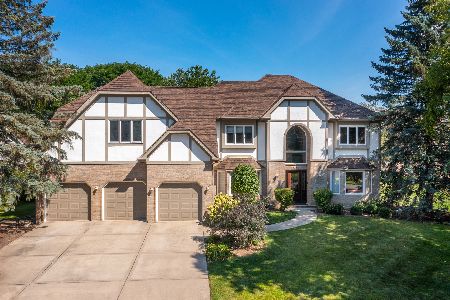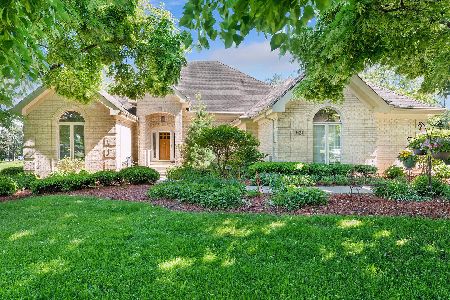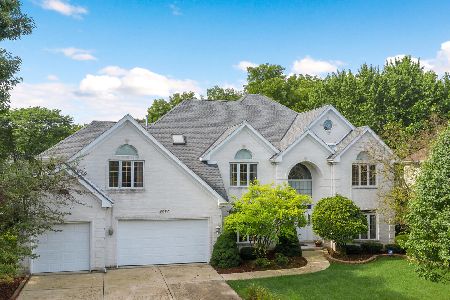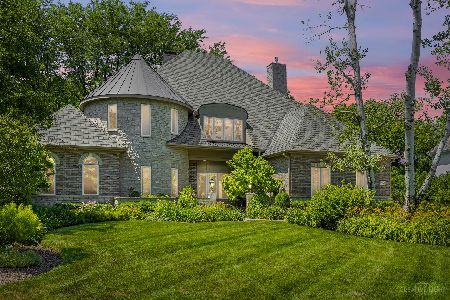23W250 Hampton Circle, Naperville, Illinois 60540
$720,216
|
Sold
|
|
| Status: | Closed |
| Sqft: | 4,182 |
| Cost/Sqft: | $179 |
| Beds: | 4 |
| Baths: | 4 |
| Year Built: | 1989 |
| Property Taxes: | $13,252 |
| Days On Market: | 4855 |
| Lot Size: | 0,35 |
Description
Remodeled residence with top-end finishes in Naperville's only 24-hour guarded community. Brazilian cherry floors, 42" kitchen cabinetry, stainless Kitchenaid appliances & granite counters. Kohler fixtures throughout. 2 staircases. 2-story family rm w/ fireplace & skylights. 4 season rm w/ skylights & slider onto beautiful deck. Large loft & separate office w/ built-in desk & shelving. Fenced yard w/ deck & play set.
Property Specifics
| Single Family | |
| — | |
| Traditional | |
| 1989 | |
| Full | |
| — | |
| No | |
| 0.35 |
| Du Page | |
| Woods Of Hobson Green | |
| 208 / Monthly | |
| Security | |
| Lake Michigan,Public | |
| Public Sewer | |
| 08180459 | |
| 0827203018 |
Nearby Schools
| NAME: | DISTRICT: | DISTANCE: | |
|---|---|---|---|
|
Grade School
Ranch View Elementary School |
203 | — | |
|
Middle School
Kennedy Junior High School |
203 | Not in DB | |
|
High School
Naperville Central High School |
203 | Not in DB | |
Property History
| DATE: | EVENT: | PRICE: | SOURCE: |
|---|---|---|---|
| 8 Apr, 2013 | Sold | $720,216 | MRED MLS |
| 16 Feb, 2013 | Under contract | $749,900 | MRED MLS |
| 15 Oct, 2012 | Listed for sale | $749,900 | MRED MLS |
| 9 Jan, 2023 | Sold | $875,000 | MRED MLS |
| 27 Nov, 2022 | Under contract | $899,000 | MRED MLS |
| — | Last price change | $925,000 | MRED MLS |
| 15 Nov, 2022 | Listed for sale | $925,000 | MRED MLS |
Room Specifics
Total Bedrooms: 4
Bedrooms Above Ground: 4
Bedrooms Below Ground: 0
Dimensions: —
Floor Type: Carpet
Dimensions: —
Floor Type: Carpet
Dimensions: —
Floor Type: Carpet
Full Bathrooms: 4
Bathroom Amenities: Whirlpool,Separate Shower,Double Sink,Soaking Tub
Bathroom in Basement: 0
Rooms: Deck,Foyer,Loft,Office,Heated Sun Room,Walk In Closet
Basement Description: Unfinished,Crawl
Other Specifics
| 3 | |
| Concrete Perimeter | |
| Concrete | |
| Deck, Storms/Screens | |
| Fenced Yard,Landscaped,Wooded | |
| 15,282 | |
| Unfinished | |
| Full | |
| Vaulted/Cathedral Ceilings, Skylight(s), Bar-Wet, Hardwood Floors, First Floor Laundry, First Floor Full Bath | |
| Range, Microwave, Dishwasher, Refrigerator, Washer, Dryer, Stainless Steel Appliance(s) | |
| Not in DB | |
| Street Lights, Street Paved | |
| — | |
| — | |
| Gas Log, Gas Starter |
Tax History
| Year | Property Taxes |
|---|---|
| 2013 | $13,252 |
| 2023 | $13,696 |
Contact Agent
Nearby Sold Comparables
Contact Agent
Listing Provided By
Coldwell Banker Residential

