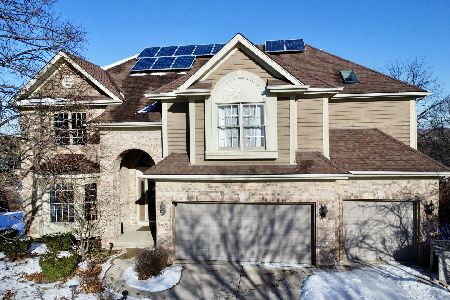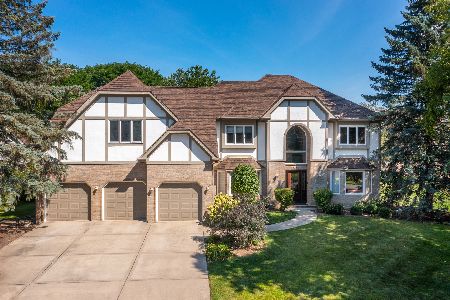8S310 Dunham Drive, Naperville, Illinois 60540
$792,000
|
Sold
|
|
| Status: | Closed |
| Sqft: | 5,400 |
| Cost/Sqft: | $153 |
| Beds: | 6 |
| Baths: | 6 |
| Year Built: | 1995 |
| Property Taxes: | $23,273 |
| Days On Market: | 2352 |
| Lot Size: | 0,51 |
Description
Exquisite ALL BRICK CUSTOM home in a Prestigious Gated Community offers Fine living on a Grand Scale*Majestic Entry opens into a 2 Story Foyer with Granite floors and a Sweeping Grand StairCase*Gorgeous Newly Remodeled Kitchen with GRANITE ISLAND,Custom Backspalsh,STAINLESS STEEL Appliances,Planning Station,WET BAR and NEW hardwood Floors*2 Story Sun drenched Family Room with an overlooking Catwalk, Splendid Stone fireplace and Large Windows*Spacious Open floor plan offers 1st Floor In-law arrangement with attached bath, den/office flanked with CUSTOM built-ins and Sun Room*2nd FULL KITCHEN on main level is an entertainers delight** Master Suite with private sitting*Master bath has separate vanities with granite and whirlpool *Jack and Jill bath plus 2nd Full Bath Serves 4 other bedrooms*IMPRESSIVE SERENE BACKYARD WITH HUGE DECK* Finished basement with Bedroom and Full Bath*Commuters Dream,Minutes from expressway,Shopping and Theater*Award Winning Naperville 203 Schools*A Must See!
Property Specifics
| Single Family | |
| — | |
| — | |
| 1995 | |
| — | |
| — | |
| No | |
| 0.51 |
| Du Page | |
| Woods Of Hobson Green | |
| 3500 / Annual | |
| — | |
| — | |
| — | |
| 10494574 | |
| 0827203021 |
Nearby Schools
| NAME: | DISTRICT: | DISTANCE: | |
|---|---|---|---|
|
Grade School
Ranch View Elementary School |
203 | — | |
|
Middle School
Kennedy Junior High School |
203 | Not in DB | |
|
High School
Naperville Central High School |
203 | Not in DB | |
Property History
| DATE: | EVENT: | PRICE: | SOURCE: |
|---|---|---|---|
| 28 Oct, 2019 | Sold | $792,000 | MRED MLS |
| 25 Aug, 2019 | Under contract | $825,000 | MRED MLS |
| 23 Aug, 2019 | Listed for sale | $825,000 | MRED MLS |
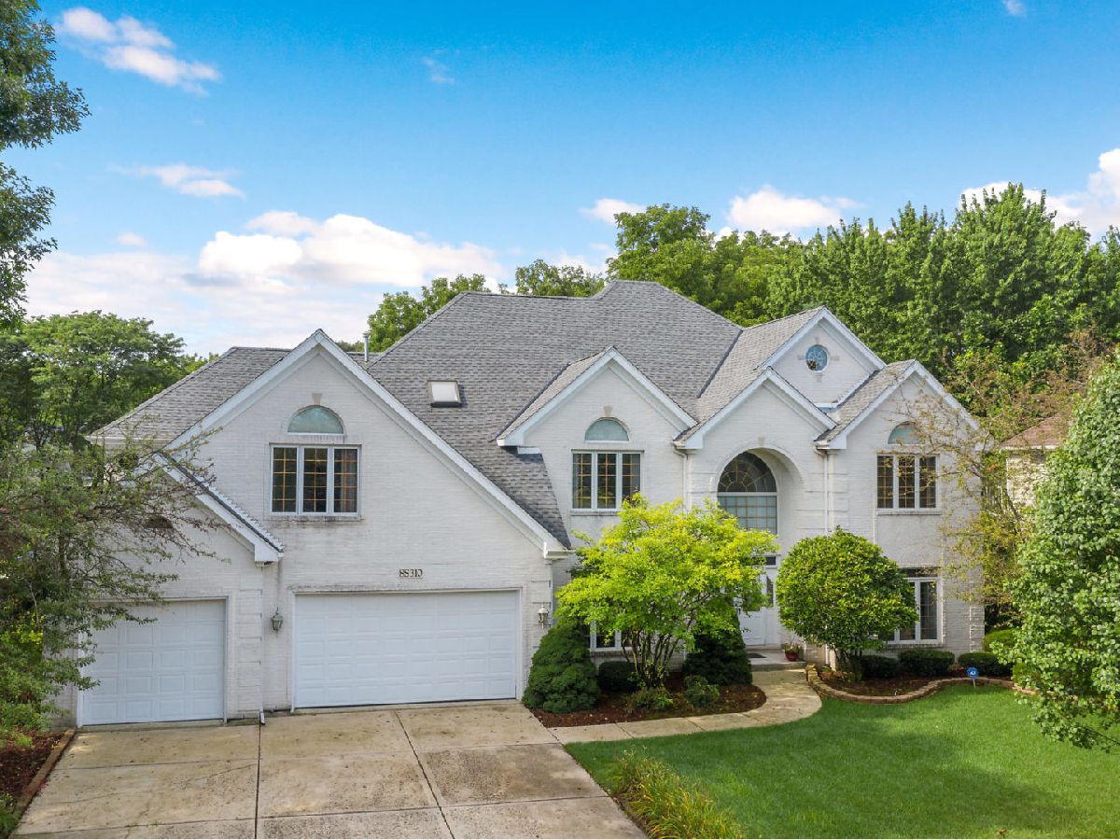



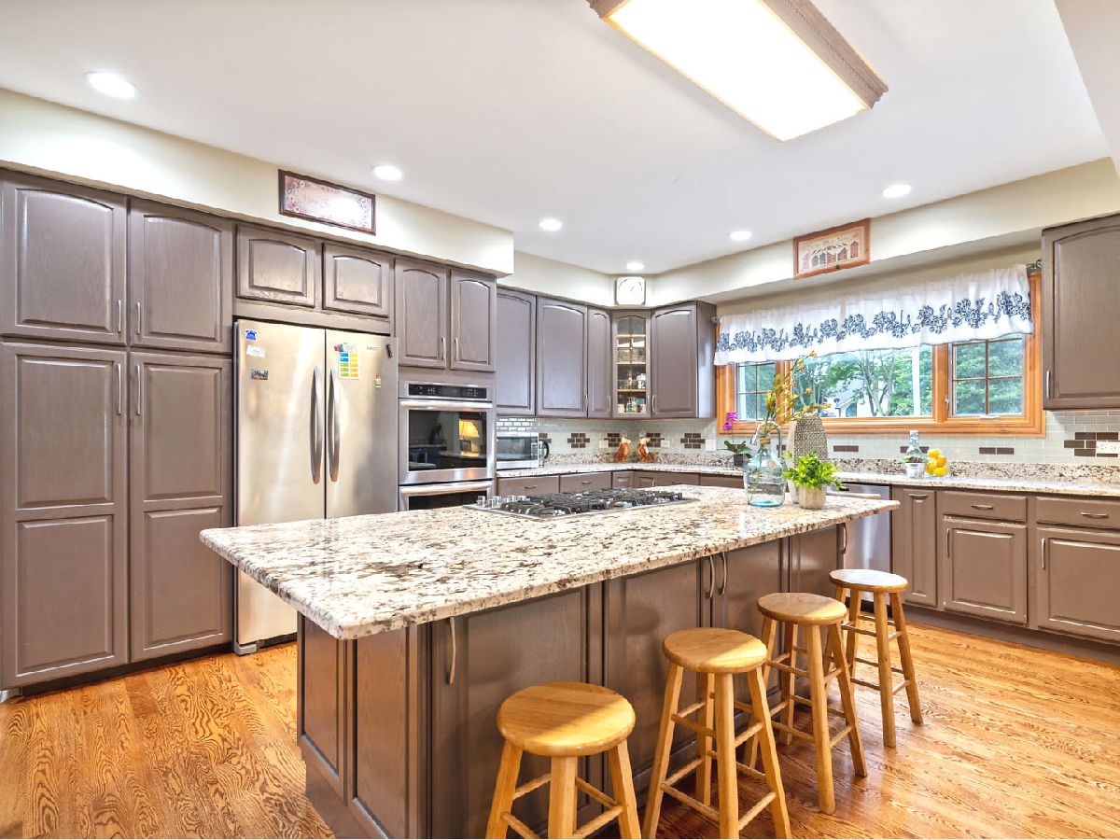
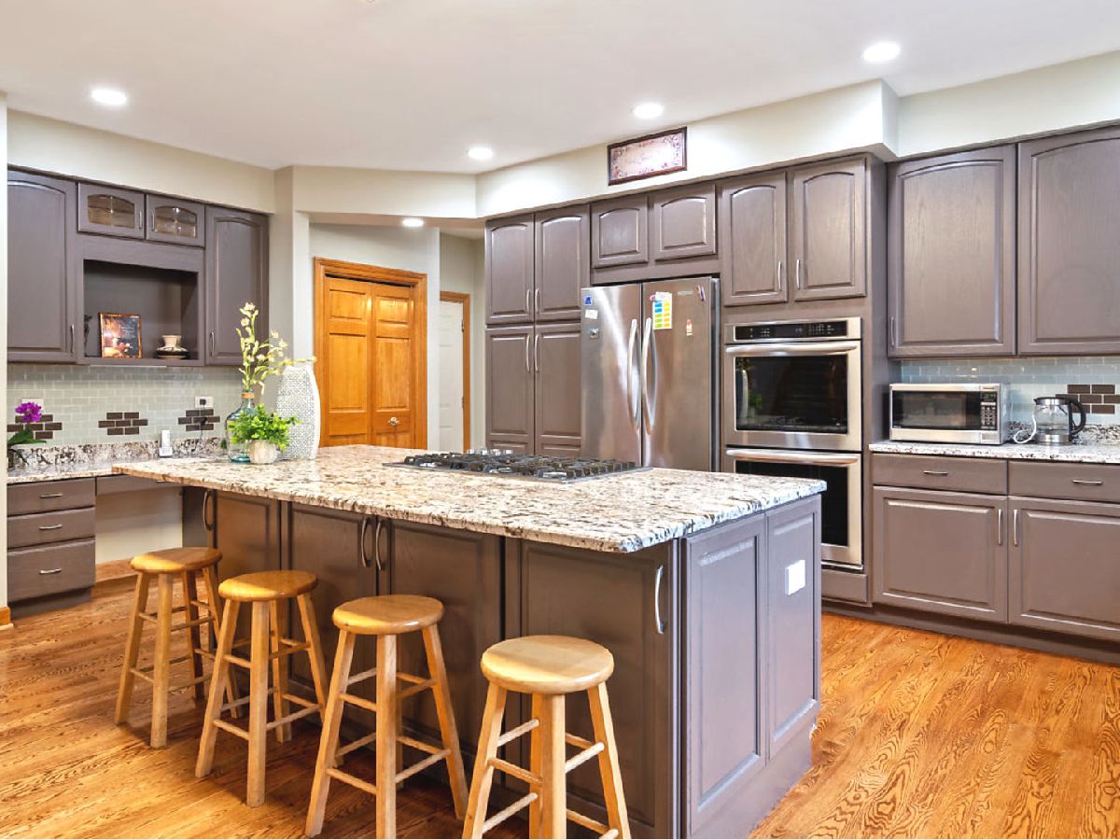
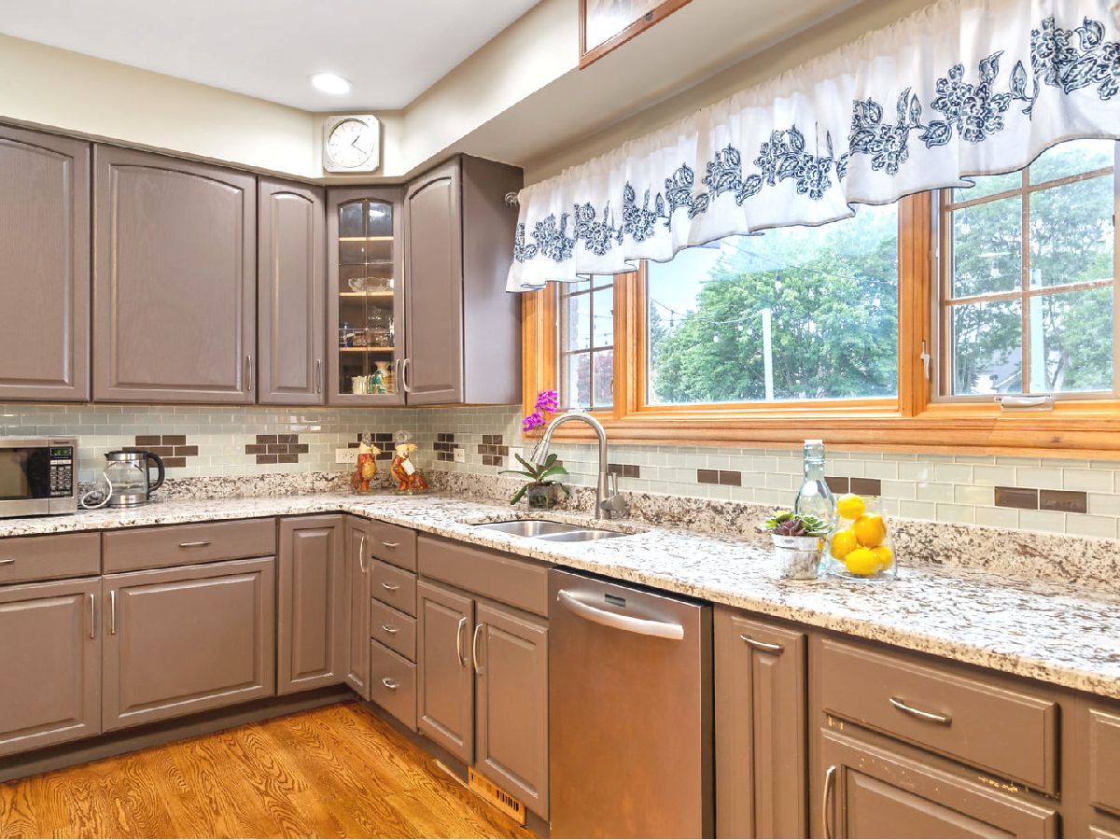






































Room Specifics
Total Bedrooms: 7
Bedrooms Above Ground: 6
Bedrooms Below Ground: 1
Dimensions: —
Floor Type: —
Dimensions: —
Floor Type: —
Dimensions: —
Floor Type: —
Dimensions: —
Floor Type: —
Dimensions: —
Floor Type: —
Dimensions: —
Floor Type: —
Full Bathrooms: 6
Bathroom Amenities: Whirlpool,Double Sink
Bathroom in Basement: 1
Rooms: —
Basement Description: Finished
Other Specifics
| 3 | |
| — | |
| Concrete | |
| — | |
| — | |
| 103X254X95X214 | |
| — | |
| — | |
| — | |
| — | |
| Not in DB | |
| — | |
| — | |
| — | |
| — |
Tax History
| Year | Property Taxes |
|---|---|
| 2019 | $23,273 |
Contact Agent
Nearby Sold Comparables
Contact Agent
Listing Provided By
john greene, Realtor

