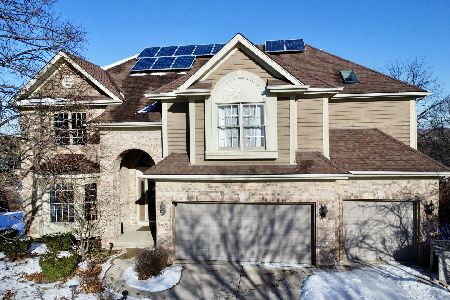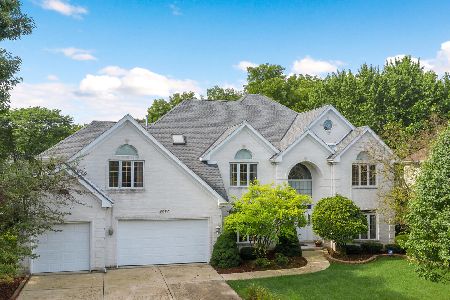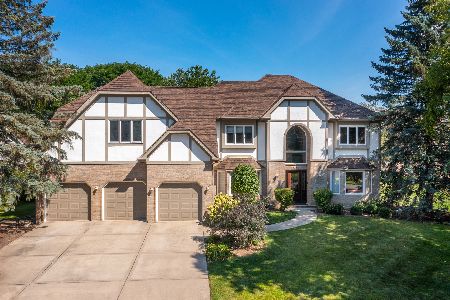8S281 Hampton Circle, Naperville, Illinois 60540
$750,750
|
Sold
|
|
| Status: | Closed |
| Sqft: | 5,364 |
| Cost/Sqft: | $151 |
| Beds: | 5 |
| Baths: | 6 |
| Year Built: | 1992 |
| Property Taxes: | $19,872 |
| Days On Market: | 3049 |
| Lot Size: | 0,60 |
Description
Commuter's dream in desirable gated community of Woods of Hobson Green backs to huge backyard and common area. Open, spacious, light and bright with majestic entry welcomes you to over 7,800 sq feet living area. Modern mansion with state-of-the-art amenities. 5 bedrooms, 6 full bathrooms with huge professionally finished basement with additional 2 bedrooms and 1 full bathroom. Two story foyer, family room, gas fireplace, wall of windows offering loads of natural light and views of nature that make this a favorite gathering space. Enjoy meal preparation in your spacious kitchen with large table area, plenty of cabinets and planning station. First floor office, living room, mud room and dining room round out the main level. Convenient split staircase leads to 2nd floor with luxury master with walk in closet, vaulted ceiling and views private backyard.
Property Specifics
| Single Family | |
| — | |
| — | |
| 1992 | |
| Full | |
| — | |
| No | |
| 0.6 |
| Du Page | |
| Woods Of Hobson Green | |
| 2950 / Annual | |
| Insurance,Security,Doorman | |
| Public,Community Well | |
| Public Sewer | |
| 09761287 | |
| 0827204006 |
Nearby Schools
| NAME: | DISTRICT: | DISTANCE: | |
|---|---|---|---|
|
Grade School
Ranch View Elementary School |
203 | — | |
|
Middle School
Kennedy Junior High School |
203 | Not in DB | |
|
High School
Naperville Central High School |
203 | Not in DB | |
Property History
| DATE: | EVENT: | PRICE: | SOURCE: |
|---|---|---|---|
| 23 Feb, 2018 | Sold | $750,750 | MRED MLS |
| 18 Nov, 2017 | Under contract | $810,000 | MRED MLS |
| 26 Sep, 2017 | Listed for sale | $810,000 | MRED MLS |
Room Specifics
Total Bedrooms: 7
Bedrooms Above Ground: 5
Bedrooms Below Ground: 2
Dimensions: —
Floor Type: Carpet
Dimensions: —
Floor Type: Carpet
Dimensions: —
Floor Type: Carpet
Dimensions: —
Floor Type: —
Dimensions: —
Floor Type: —
Dimensions: —
Floor Type: —
Full Bathrooms: 6
Bathroom Amenities: Whirlpool,Separate Shower,Double Sink
Bathroom in Basement: 1
Rooms: Bonus Room,Bedroom 5,Bedroom 6,Bedroom 7,Den,Foyer,Sun Room
Basement Description: Finished
Other Specifics
| 4 | |
| Concrete Perimeter | |
| Concrete | |
| Deck, Patio, Hot Tub | |
| Irregular Lot | |
| 110X92X101X180 | |
| Unfinished | |
| Full | |
| Vaulted/Cathedral Ceilings, Skylight(s), Hot Tub | |
| Double Oven, Range, Microwave, Dishwasher, Refrigerator, Washer, Dryer, Disposal | |
| Not in DB | |
| Curbs, Gated, Sidewalks, Street Lights, Street Paved, Other | |
| — | |
| — | |
| Wood Burning, Gas Log, Gas Starter |
Tax History
| Year | Property Taxes |
|---|---|
| 2018 | $19,872 |
Contact Agent
Nearby Sold Comparables
Contact Agent
Listing Provided By
Coldwell Banker Residential






