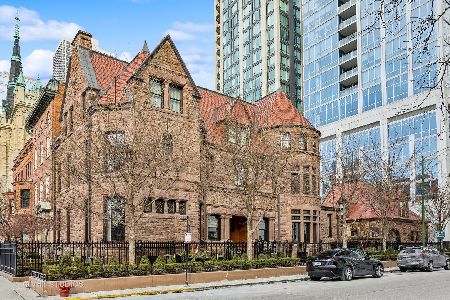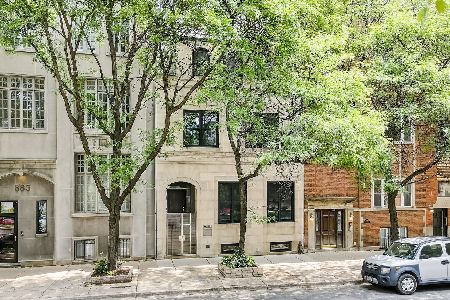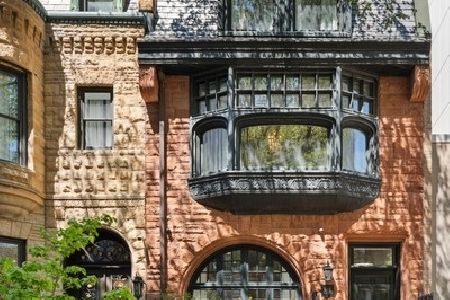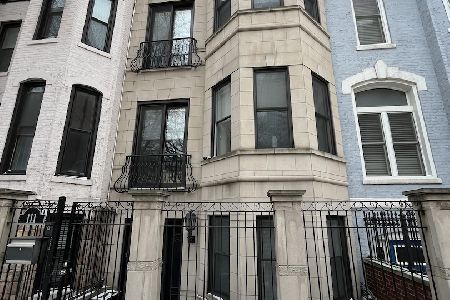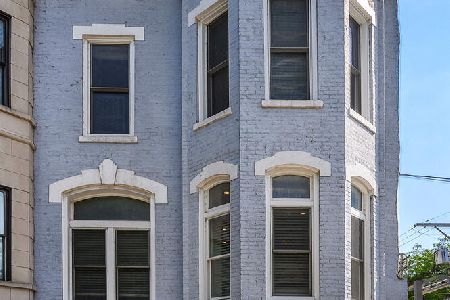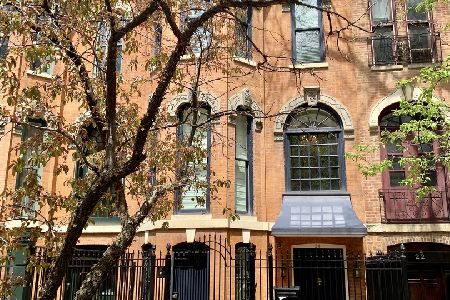24 Chestnut Street, Near North Side, Chicago, Illinois 60610
$2,075,000
|
Sold
|
|
| Status: | Closed |
| Sqft: | 3,800 |
| Cost/Sqft: | $565 |
| Beds: | 4 |
| Baths: | 4 |
| Year Built: | 1882 |
| Property Taxes: | $22,842 |
| Days On Market: | 4319 |
| Lot Size: | 0,00 |
Description
Spectacular single family home in prime Gold Coast location! Completely renovated with all bells and whistles! This spacious home features beautiful original moldings, tall ceilings & open flr plan for entertaining. Sep formal living & din rms, Spacious family rm off kitchen leads to the beautiful 33x20 private deck above the 3-car garage. 2 BRs on 2nd floor, 2 BRs on lower level each w private bath! MUST SEE!
Property Specifics
| Single Family | |
| — | |
| Row House | |
| 1882 | |
| None | |
| — | |
| No | |
| — |
| Cook | |
| — | |
| 0 / Not Applicable | |
| None | |
| Lake Michigan,Public | |
| Public Sewer | |
| 08512060 | |
| 17044420460000 |
Nearby Schools
| NAME: | DISTRICT: | DISTANCE: | |
|---|---|---|---|
|
Grade School
Ogden Elementary School |
299 | — | |
|
Middle School
Ogden Elementary School |
299 | Not in DB | |
Property History
| DATE: | EVENT: | PRICE: | SOURCE: |
|---|---|---|---|
| 4 Jan, 2013 | Sold | $1,625,000 | MRED MLS |
| 11 Oct, 2012 | Under contract | $1,790,000 | MRED MLS |
| — | Last price change | $1,875,000 | MRED MLS |
| 24 Jul, 2012 | Listed for sale | $1,875,000 | MRED MLS |
| 12 Mar, 2014 | Sold | $2,075,000 | MRED MLS |
| 27 Jan, 2014 | Under contract | $2,148,000 | MRED MLS |
| 7 Jan, 2014 | Listed for sale | $2,148,000 | MRED MLS |
| 20 May, 2020 | Sold | $1,100,000 | MRED MLS |
| 23 Mar, 2020 | Under contract | $1,250,000 | MRED MLS |
| 2 Mar, 2020 | Listed for sale | $1,250,000 | MRED MLS |
Room Specifics
Total Bedrooms: 4
Bedrooms Above Ground: 4
Bedrooms Below Ground: 0
Dimensions: —
Floor Type: Carpet
Dimensions: —
Floor Type: Hardwood
Dimensions: —
Floor Type: Hardwood
Full Bathrooms: 4
Bathroom Amenities: Separate Shower,Double Sink
Bathroom in Basement: —
Rooms: Exercise Room
Basement Description: None
Other Specifics
| 3 | |
| Stone | |
| — | |
| Deck | |
| — | |
| 20X120 | |
| — | |
| None | |
| Hardwood Floors | |
| Range, Microwave, Dishwasher, Refrigerator, Washer, Dryer, Stainless Steel Appliance(s) | |
| Not in DB | |
| — | |
| — | |
| — | |
| Wood Burning, Gas Starter |
Tax History
| Year | Property Taxes |
|---|---|
| 2013 | $20,346 |
| 2014 | $22,842 |
| 2020 | $28,309 |
Contact Agent
Nearby Similar Homes
Nearby Sold Comparables
Contact Agent
Listing Provided By
Berkshire Hathaway HomeServices KoenigRubloff

