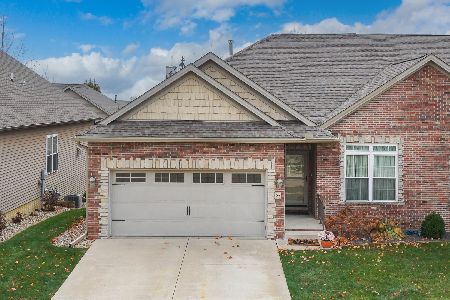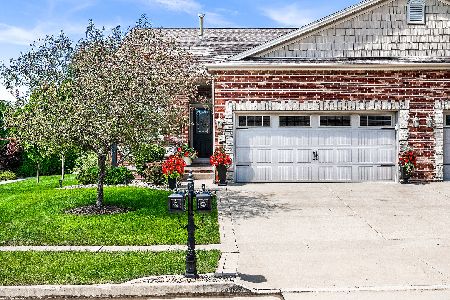3711 Connie Kay, Bloomington, Illinois 61704
$270,000
|
Sold
|
|
| Status: | Closed |
| Sqft: | 2,376 |
| Cost/Sqft: | $118 |
| Beds: | 3 |
| Baths: | 4 |
| Year Built: | 2003 |
| Property Taxes: | $7,657 |
| Days On Market: | 3062 |
| Lot Size: | 0,00 |
Description
ACROSS THE STREET FROM PARK! Open floor plan, first floor master with accent lighting, 2 story great room with plenty of daylight windows, many upgrades including sound syst (tuner, CD, Ipad) upstairs and down, ADT security syst (must activate), touch pad lighting, theatre room w/ surround sound (projector new 11/16), sprinkler system, NEWER carpet and paint (11/2016). Kitchen offers maple cabinets, hard surface countertops, SS appliances. Corner lot, neutral colors, large kitchen island. Oth rm =loft. Oth rm 2 (no egress) mostly finished and could be used as gym/game room). Home plumbed for central vac. Beautiful features including upgraded trim, SS appliances newer dishwasher (12/2016)new hot water heater (11/16), accent lighting, lots of storage closet space. Priced to sell! Must see to appreciate, so clean! Ext=stone/vinyl. Newer Unit 5 Schools, LOCATION, LOCATION, LOCATION!
Property Specifics
| Condos/Townhomes | |
| — | |
| — | |
| 2003 | |
| Full | |
| — | |
| No | |
| — |
| Mc Lean | |
| Eagle Crest East | |
| — / Not Applicable | |
| — | |
| Public | |
| Public Sewer | |
| 10208552 | |
| 421530278006 |
Nearby Schools
| NAME: | DISTRICT: | DISTANCE: | |
|---|---|---|---|
|
Grade School
Benjamin Elementary |
5 | — | |
|
Middle School
Evans Jr High |
5 | Not in DB | |
|
High School
Normal Community High School |
5 | Not in DB | |
Property History
| DATE: | EVENT: | PRICE: | SOURCE: |
|---|---|---|---|
| 16 May, 2008 | Sold | $320,000 | MRED MLS |
| 17 Mar, 2008 | Listed for sale | $329,900 | MRED MLS |
| 15 Dec, 2017 | Sold | $270,000 | MRED MLS |
| 8 Oct, 2017 | Under contract | $280,000 | MRED MLS |
| 31 Aug, 2017 | Listed for sale | $299,000 | MRED MLS |
Room Specifics
Total Bedrooms: 4
Bedrooms Above Ground: 3
Bedrooms Below Ground: 1
Dimensions: —
Floor Type: Carpet
Dimensions: —
Floor Type: Carpet
Dimensions: —
Floor Type: Carpet
Full Bathrooms: 4
Bathroom Amenities: Whirlpool
Bathroom in Basement: 1
Rooms: Other Room,Family Room,Foyer
Basement Description: Egress Window,Partially Finished
Other Specifics
| 3 | |
| — | |
| — | |
| Patio, Porch | |
| Landscaped,Corner Lot | |
| 103X120 | |
| — | |
| Full | |
| First Floor Full Bath, Vaulted/Cathedral Ceilings, Built-in Features, Walk-In Closet(s) | |
| Dishwasher, Refrigerator, Range | |
| Not in DB | |
| — | |
| — | |
| — | |
| Gas Log, Attached Fireplace Doors/Screen |
Tax History
| Year | Property Taxes |
|---|---|
| 2008 | $6,740 |
| 2017 | $7,657 |
Contact Agent
Nearby Similar Homes
Nearby Sold Comparables
Contact Agent
Listing Provided By
Crowne Realty





