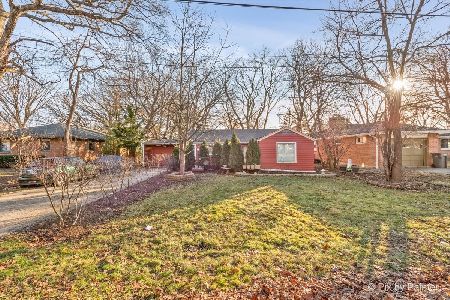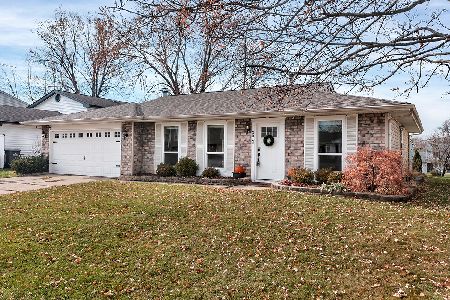24 Joslyn Drive, Elgin, Illinois 60120
$168,000
|
Sold
|
|
| Status: | Closed |
| Sqft: | 1,927 |
| Cost/Sqft: | $93 |
| Beds: | 5 |
| Baths: | 3 |
| Year Built: | 1977 |
| Property Taxes: | $5,142 |
| Days On Market: | 4650 |
| Lot Size: | 0,22 |
Description
Nothing short of spectacular on this totally remodeled 5 bedroom, 2 1/2 baths home is on a large lot.New windows, new floors, carpet, remodeled kitchen with new cabinets, granite counter tops & SS appliances, Full finished basement with extra Bedroom. Fireplace off the family room. Not a short sale or foreclosure. Quick closing. This one won"t Last
Property Specifics
| Single Family | |
| — | |
| Bi-Level | |
| 1977 | |
| Full | |
| BI-LEVEL/ MANCHESTER | |
| No | |
| 0.22 |
| Cook | |
| Parkwood | |
| 33 / Monthly | |
| Clubhouse,Pool | |
| Public | |
| Public Sewer | |
| 08333334 | |
| 06181110320000 |
Nearby Schools
| NAME: | DISTRICT: | DISTANCE: | |
|---|---|---|---|
|
Grade School
Lords Park Elementary School |
46 | — | |
|
Middle School
Larsen Middle School |
46 | Not in DB | |
|
High School
Elgin High School |
46 | Not in DB | |
Property History
| DATE: | EVENT: | PRICE: | SOURCE: |
|---|---|---|---|
| 15 Feb, 2013 | Sold | $97,100 | MRED MLS |
| 3 Dec, 2012 | Under contract | $103,900 | MRED MLS |
| 28 Oct, 2012 | Listed for sale | $103,900 | MRED MLS |
| 14 Jun, 2013 | Sold | $168,000 | MRED MLS |
| 9 May, 2013 | Under contract | $179,900 | MRED MLS |
| 3 May, 2013 | Listed for sale | $179,900 | MRED MLS |
| 1 Jul, 2019 | Sold | $243,900 | MRED MLS |
| 20 May, 2019 | Under contract | $243,900 | MRED MLS |
| — | Last price change | $249,800 | MRED MLS |
| 11 Apr, 2019 | Listed for sale | $249,800 | MRED MLS |
Room Specifics
Total Bedrooms: 5
Bedrooms Above Ground: 5
Bedrooms Below Ground: 0
Dimensions: —
Floor Type: Carpet
Dimensions: —
Floor Type: Carpet
Dimensions: —
Floor Type: Carpet
Dimensions: —
Floor Type: —
Full Bathrooms: 3
Bathroom Amenities: —
Bathroom in Basement: 0
Rooms: Bedroom 5,Recreation Room
Basement Description: Finished
Other Specifics
| 2 | |
| Concrete Perimeter | |
| — | |
| — | |
| Corner Lot | |
| 91X96 | |
| — | |
| Full | |
| Hardwood Floors, Wood Laminate Floors | |
| — | |
| Not in DB | |
| — | |
| — | |
| — | |
| — |
Tax History
| Year | Property Taxes |
|---|---|
| 2013 | $4,885 |
| 2013 | $5,142 |
| 2019 | $6,504 |
Contact Agent
Nearby Similar Homes
Nearby Sold Comparables
Contact Agent
Listing Provided By
Tanis Group Realty









