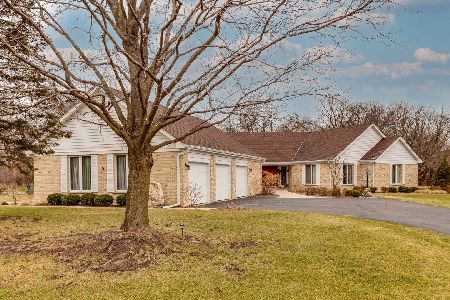24 Seneca Avenue, Hawthorn Woods, Illinois 60047
$425,000
|
Sold
|
|
| Status: | Closed |
| Sqft: | 3,139 |
| Cost/Sqft: | $147 |
| Beds: | 4 |
| Baths: | 3 |
| Year Built: | 1987 |
| Property Taxes: | $12,989 |
| Days On Market: | 6081 |
| Lot Size: | 1,00 |
Description
JUST REDUCED! EXCEPTIONAL PRICE! PRICED RIGHT FOR QUICK SALE! MOVE RIGHT IN! STEVENSON DIST! CUSTOM HOME W/HUGE WNDOW ON 1 ACRE! SEP LIV RM W/BAY WNDW, HUGE SEP DR W/DBL DRS & CHAND. FR W/HWD FLRS, CATH BEAMED CEIL W/RECESSED LIGHTING, WET BAR, FLR-2-CEIL BRK, WOOD BURN, GAS STRT FP & SLDR TO PORCH. EAT-IN KIT W/NTRL FLRS, OAK CABS W/ROLL OUT TRAYS, C-TILE BKSPLSH, DBL SINK, BRKFST BAR, SUBZERO FRIDGE! MSTR W/NTRL
Property Specifics
| Single Family | |
| — | |
| Ranch | |
| 1987 | |
| Partial | |
| CUSTOM | |
| No | |
| 1 |
| Lake | |
| Estates Of Indian Creek | |
| 0 / Not Applicable | |
| None | |
| Private Well | |
| Septic-Private | |
| 07231454 | |
| 14011040060000 |
Nearby Schools
| NAME: | DISTRICT: | DISTANCE: | |
|---|---|---|---|
|
Grade School
Fremont Elementary School |
79 | — | |
|
Middle School
Fremont Middle School |
79 | Not in DB | |
|
High School
Adlai E Stevenson High School |
125 | Not in DB | |
Property History
| DATE: | EVENT: | PRICE: | SOURCE: |
|---|---|---|---|
| 8 Oct, 2009 | Sold | $425,000 | MRED MLS |
| 1 Sep, 2009 | Under contract | $459,900 | MRED MLS |
| — | Last price change | $479,900 | MRED MLS |
| 1 Jun, 2009 | Listed for sale | $499,900 | MRED MLS |
Room Specifics
Total Bedrooms: 4
Bedrooms Above Ground: 4
Bedrooms Below Ground: 0
Dimensions: —
Floor Type: Carpet
Dimensions: —
Floor Type: Carpet
Dimensions: —
Floor Type: Carpet
Full Bathrooms: 3
Bathroom Amenities: Whirlpool,Separate Shower,Double Sink
Bathroom in Basement: 0
Rooms: Eating Area,Foyer,Gallery,Screened Porch,Sun Room,Utility Room-1st Floor
Basement Description: Crawl
Other Specifics
| 3 | |
| Concrete Perimeter | |
| Asphalt | |
| Patio, Porch Screened, Dog Run | |
| Landscaped,Wooded | |
| 221X200X240X179 | |
| Full,Pull Down Stair | |
| Full | |
| Vaulted/Cathedral Ceilings, Skylight(s), Bar-Wet, First Floor Bedroom | |
| Double Oven, Microwave, Dishwasher, Refrigerator | |
| Not in DB | |
| Street Lights, Street Paved | |
| — | |
| — | |
| Wood Burning, Attached Fireplace Doors/Screen, Gas Starter |
Tax History
| Year | Property Taxes |
|---|---|
| 2009 | $12,989 |
Contact Agent
Nearby Similar Homes
Nearby Sold Comparables
Contact Agent
Listing Provided By
RE/MAX Top Performers





