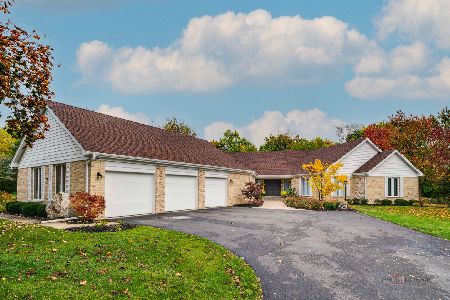24 Seneca East Avenue, Hawthorn Woods, Illinois 60047
$560,000
|
Sold
|
|
| Status: | Closed |
| Sqft: | 3,139 |
| Cost/Sqft: | $175 |
| Beds: | 4 |
| Baths: | 3 |
| Year Built: | 1987 |
| Property Taxes: | $13,208 |
| Days On Market: | 1105 |
| Lot Size: | 1,00 |
Description
Welcome Home! Luxury One Level Living At Its Finest In Sought After Hawthorn Woods! Sprawling Open Land With Gorgeous New Perennial Landscape! New Brick Paver Courtyard And Backyard Paver Patio Along With 3 Season Room To Enjoy All Your Family Entertaining This Spring and Summer! Gleaming Hardwood Floors Throughout! Gorgeous Slate Floors In The Open Gourmet Kitchen With High End Stainless Steel Applicances, Granite Counters And Custom Backsplash! Family Room Features Beamed Ceilings, Wet Bar and Brick Fireplace! Living Room And Dining Room Are Separate! Primary Suite With Walk In Closet And Bay Window! Updated Master Bath With Dual Sinks, Tub, And A Separate Shower! Three Additional Nice Sized Bedrooms And Hallway Bath! Basement Area Is Waiting For Your Personal Touch! Private Once Acre Lot As Well! Enjoy Your 3 Car Garage! Stevenson High School!
Property Specifics
| Single Family | |
| — | |
| — | |
| 1987 | |
| — | |
| CUSTOM | |
| No | |
| 1 |
| Lake | |
| Estates Of Indian Creek | |
| 0 / Not Applicable | |
| — | |
| — | |
| — | |
| 11701236 | |
| 14011040060000 |
Nearby Schools
| NAME: | DISTRICT: | DISTANCE: | |
|---|---|---|---|
|
Grade School
Fremont Elementary School |
79 | — | |
|
Middle School
Fremont Middle School |
79 | Not in DB | |
|
High School
Adlai E Stevenson High School |
125 | Not in DB | |
Property History
| DATE: | EVENT: | PRICE: | SOURCE: |
|---|---|---|---|
| 13 Dec, 2010 | Sold | $400,000 | MRED MLS |
| 8 Nov, 2010 | Under contract | $420,000 | MRED MLS |
| 4 Oct, 2010 | Listed for sale | $420,000 | MRED MLS |
| 24 Feb, 2023 | Sold | $560,000 | MRED MLS |
| 16 Jan, 2023 | Under contract | $550,000 | MRED MLS |
| 14 Jan, 2023 | Listed for sale | $550,000 | MRED MLS |
| 1 Dec, 2023 | Sold | $675,000 | MRED MLS |
| 15 Nov, 2023 | Under contract | $650,000 | MRED MLS |
| 9 Nov, 2023 | Listed for sale | $650,000 | MRED MLS |

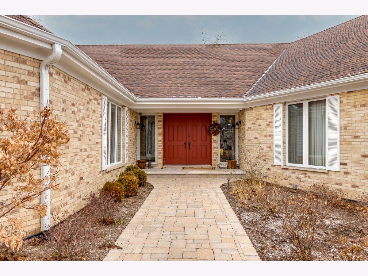
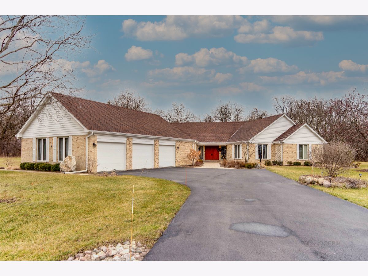
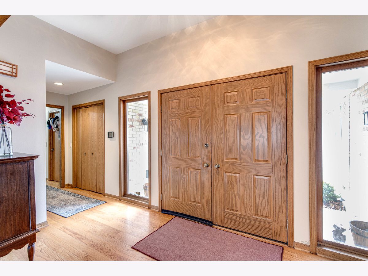
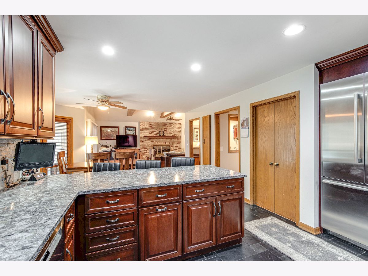
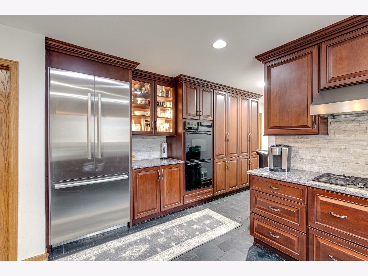
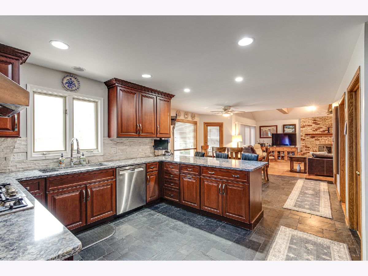
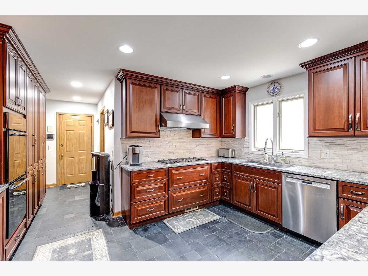
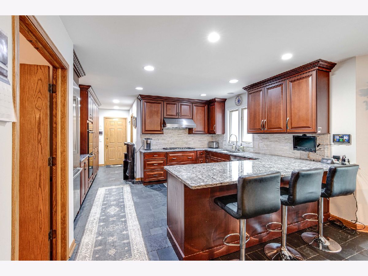
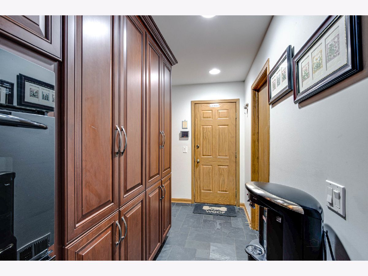
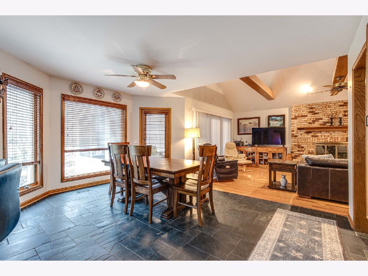
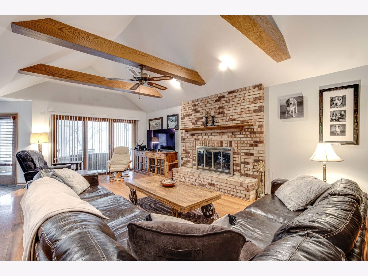
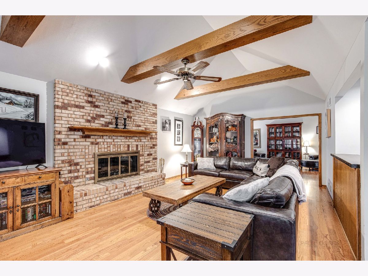
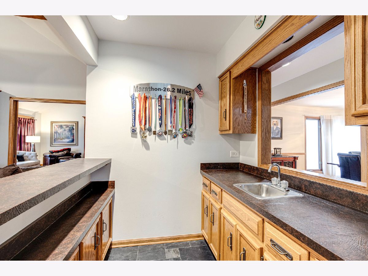
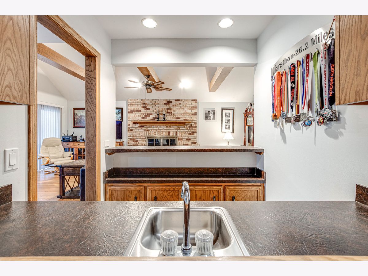
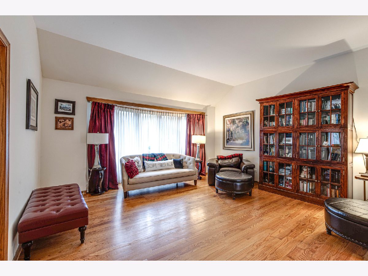
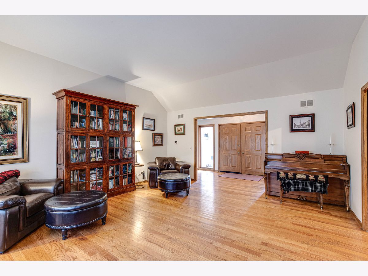
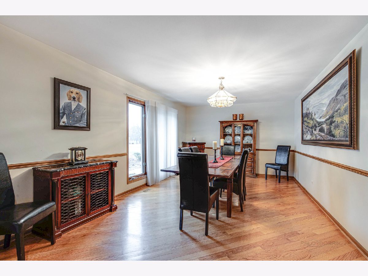
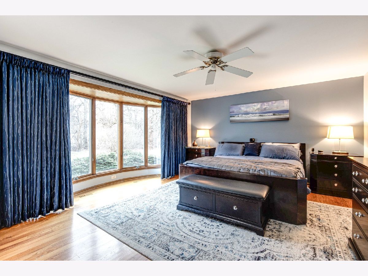
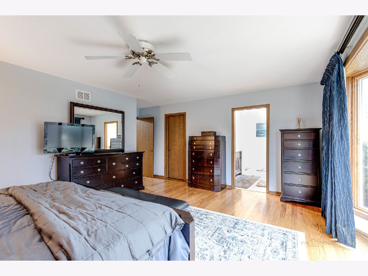
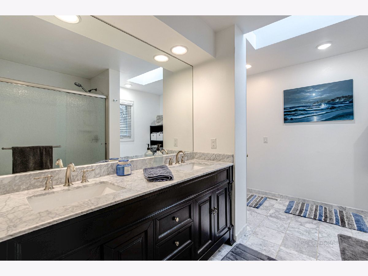
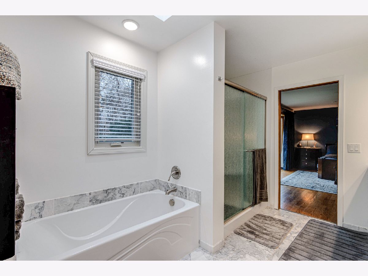
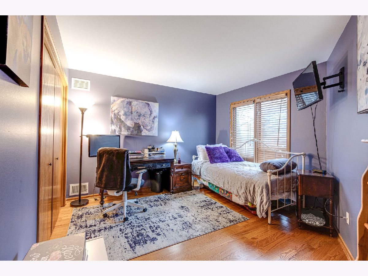
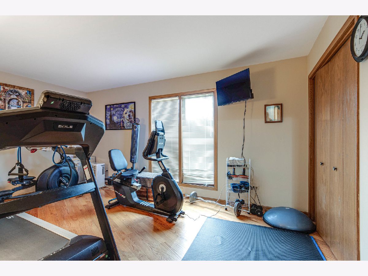
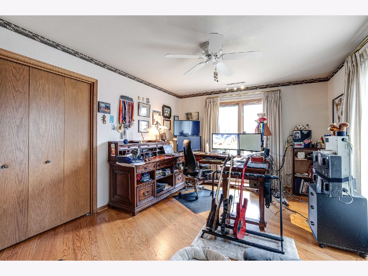
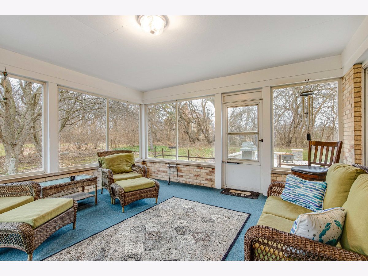
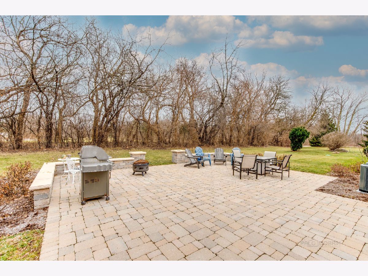
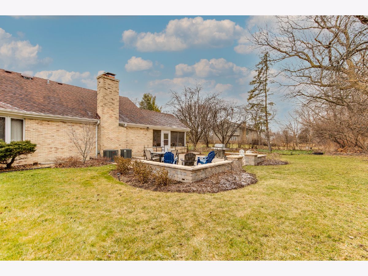
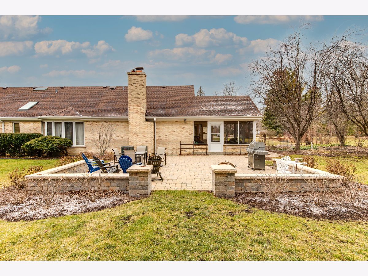
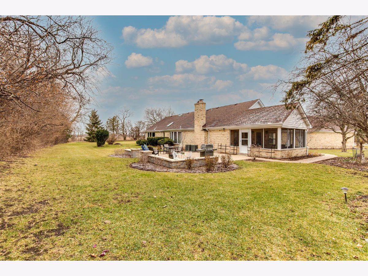
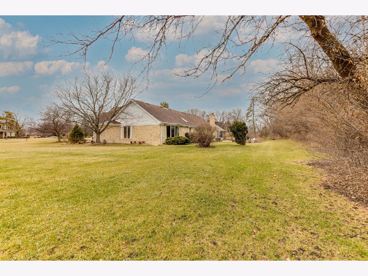
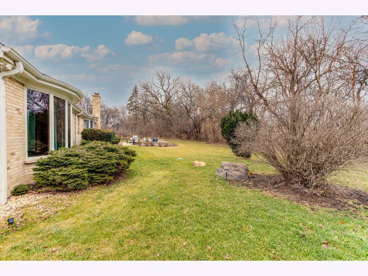
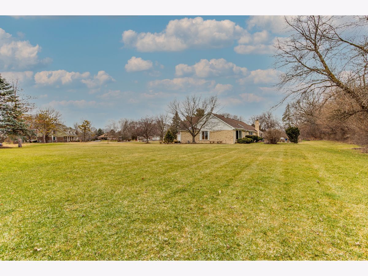
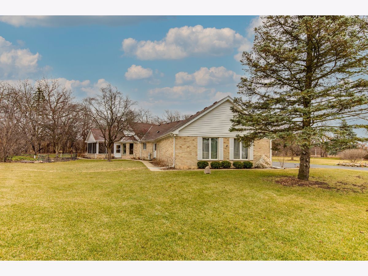
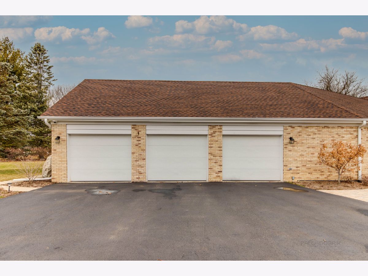
Room Specifics
Total Bedrooms: 4
Bedrooms Above Ground: 4
Bedrooms Below Ground: 0
Dimensions: —
Floor Type: —
Dimensions: —
Floor Type: —
Dimensions: —
Floor Type: —
Full Bathrooms: 3
Bathroom Amenities: Whirlpool,Separate Shower,Double Sink
Bathroom in Basement: 0
Rooms: —
Basement Description: Unfinished,Crawl
Other Specifics
| 3 | |
| — | |
| Asphalt | |
| — | |
| — | |
| 221 X 200 X 240 X 179 | |
| — | |
| — | |
| — | |
| — | |
| Not in DB | |
| — | |
| — | |
| — | |
| — |
Tax History
| Year | Property Taxes |
|---|---|
| 2010 | $13,445 |
| 2023 | $13,208 |
| 2023 | $13,690 |
Contact Agent
Nearby Similar Homes
Nearby Sold Comparables
Contact Agent
Listing Provided By
RE/MAX Suburban


