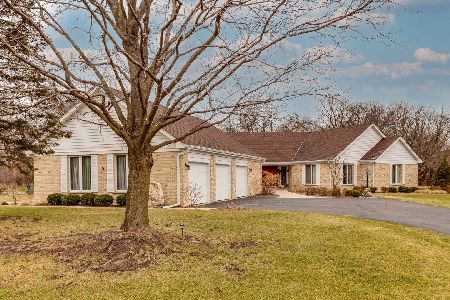24 Seneca East, Hawthorn Woods, Illinois 60047
$400,000
|
Sold
|
|
| Status: | Closed |
| Sqft: | 3,139 |
| Cost/Sqft: | $134 |
| Beds: | 4 |
| Baths: | 3 |
| Year Built: | 1987 |
| Property Taxes: | $13,445 |
| Days On Market: | 5590 |
| Lot Size: | 1,11 |
Description
Great ranch with a beautiful brick courtyard entry * Spacious open layout * All rooms are large * Gorgeous newer hardwood floors * The kitchen, eating area, and family room with its brick fireplace and wet bar are great for entertaining * Enjoy the screened porch and lush garden views * And there's plenty of play space in both the basement and the huge yard * Nice, nice home * Stevenson High School * Home Warranty.
Property Specifics
| Single Family | |
| — | |
| Ranch | |
| 1987 | |
| Partial | |
| CUSTOM | |
| No | |
| 1.11 |
| Lake | |
| Estates Of Indian Creek | |
| 0 / Not Applicable | |
| None | |
| Private Well | |
| Septic-Private | |
| 07649452 | |
| 14011040060000 |
Nearby Schools
| NAME: | DISTRICT: | DISTANCE: | |
|---|---|---|---|
|
Grade School
Fremont Elementary School |
79 | — | |
|
Middle School
Fremont Middle School |
79 | Not in DB | |
|
High School
Adlai E Stevenson High School |
125 | Not in DB | |
Property History
| DATE: | EVENT: | PRICE: | SOURCE: |
|---|---|---|---|
| 13 Dec, 2010 | Sold | $400,000 | MRED MLS |
| 8 Nov, 2010 | Under contract | $420,000 | MRED MLS |
| 4 Oct, 2010 | Listed for sale | $420,000 | MRED MLS |
| 24 Feb, 2023 | Sold | $560,000 | MRED MLS |
| 16 Jan, 2023 | Under contract | $550,000 | MRED MLS |
| 14 Jan, 2023 | Listed for sale | $550,000 | MRED MLS |
| 1 Dec, 2023 | Sold | $675,000 | MRED MLS |
| 15 Nov, 2023 | Under contract | $650,000 | MRED MLS |
| 9 Nov, 2023 | Listed for sale | $650,000 | MRED MLS |
Room Specifics
Total Bedrooms: 4
Bedrooms Above Ground: 4
Bedrooms Below Ground: 0
Dimensions: —
Floor Type: Hardwood
Dimensions: —
Floor Type: Hardwood
Dimensions: —
Floor Type: Hardwood
Full Bathrooms: 3
Bathroom Amenities: Whirlpool,Separate Shower,Double Sink
Bathroom in Basement: 0
Rooms: Eating Area,Foyer,Gallery,Screened Porch,Utility Room-1st Floor
Basement Description: Unfinished,Crawl
Other Specifics
| 3 | |
| Concrete Perimeter | |
| Asphalt | |
| Patio, Porch Screened | |
| Corner Lot,Irregular Lot,Landscaped,Wooded | |
| 221 X 200 X 240 X 179 | |
| — | |
| Full | |
| Vaulted/Cathedral Ceilings, Skylight(s), Bar-Wet, First Floor Bedroom | |
| Double Oven, Range, Microwave, Dishwasher, Refrigerator, Washer, Dryer | |
| Not in DB | |
| Street Paved | |
| — | |
| — | |
| Wood Burning, Attached Fireplace Doors/Screen, Gas Starter |
Tax History
| Year | Property Taxes |
|---|---|
| 2010 | $13,445 |
| 2023 | $13,208 |
| 2023 | $13,690 |
Contact Agent
Nearby Similar Homes
Nearby Sold Comparables
Contact Agent
Listing Provided By
Weichert Realtors-McKee Real Estate





