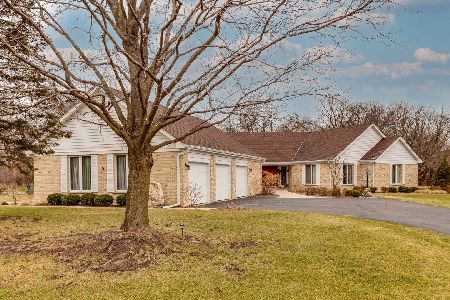24 Seneca East Avenue, Hawthorn Woods, Illinois 60047
$675,000
|
Sold
|
|
| Status: | Closed |
| Sqft: | 3,139 |
| Cost/Sqft: | $207 |
| Beds: | 4 |
| Baths: | 3 |
| Year Built: | 1987 |
| Property Taxes: | $13,690 |
| Days On Market: | 806 |
| Lot Size: | 1,00 |
Description
JUST WOW! The impossible to find, sprawling brick ranch set on one acre in the Stevenson High School District. Recently purchased by the current owners in February, you will not believe the transformation of this house. With over $90K in updates including fresh paint & trim, recessed lighting, three spectacular new bathrooms, new interior doors, light fixtures, white kitchen cabinets & backsplash, new double oven, custom built walk in pantry, new washer & dryer. Relocating sellers have completely refreshed this house for today's standards. Hardwood floors, spacious living room, vaulted family room ceiling with fireplace, huge dining room perfect for Holiday gatherings. Gorgeous kitchen with granite, stainless steel appliances, slate floors, breakfast bar and eating area. Laundry/mudroom with storage, utility sink and entrance to the backyard. Luxurious primary suite with bay window, spa bath with soaking tub & separate shower and large walk in closet. Three additional bedrooms with double closets share a hall bath. Bring your vision to the unfinished basement. Three car garage, brick paver courtyard entrance, screened in three season room, beautiful patio, lush landscaping, private setting. The list goes on.... just stunning... don't miss this one!
Property Specifics
| Single Family | |
| — | |
| — | |
| 1987 | |
| — | |
| CUSTOM | |
| No | |
| 1 |
| Lake | |
| Estates Of Indian Creek | |
| 0 / Not Applicable | |
| — | |
| — | |
| — | |
| 11925423 | |
| 14011040060000 |
Nearby Schools
| NAME: | DISTRICT: | DISTANCE: | |
|---|---|---|---|
|
Grade School
Fremont Elementary School |
79 | — | |
|
Middle School
Fremont Middle School |
79 | Not in DB | |
|
High School
Adlai E Stevenson High School |
125 | Not in DB | |
Property History
| DATE: | EVENT: | PRICE: | SOURCE: |
|---|---|---|---|
| 13 Dec, 2010 | Sold | $400,000 | MRED MLS |
| 8 Nov, 2010 | Under contract | $420,000 | MRED MLS |
| 4 Oct, 2010 | Listed for sale | $420,000 | MRED MLS |
| 24 Feb, 2023 | Sold | $560,000 | MRED MLS |
| 16 Jan, 2023 | Under contract | $550,000 | MRED MLS |
| 14 Jan, 2023 | Listed for sale | $550,000 | MRED MLS |
| 1 Dec, 2023 | Sold | $675,000 | MRED MLS |
| 15 Nov, 2023 | Under contract | $650,000 | MRED MLS |
| 9 Nov, 2023 | Listed for sale | $650,000 | MRED MLS |
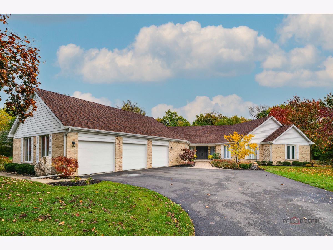
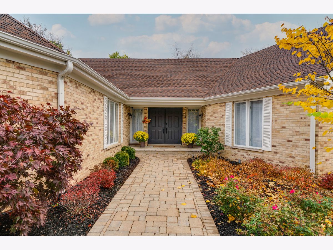
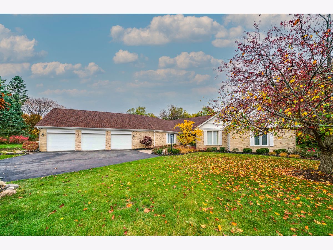
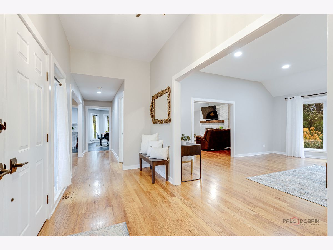
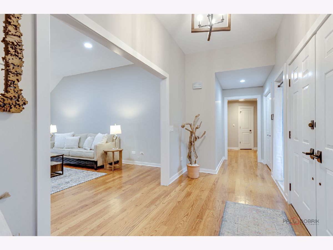
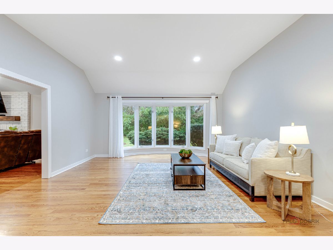
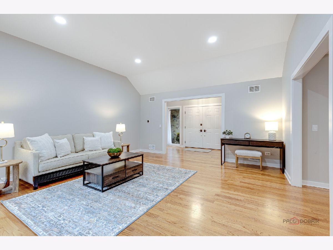
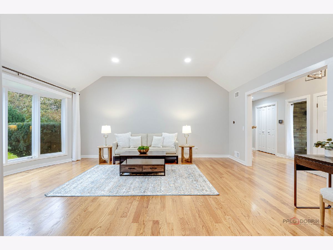
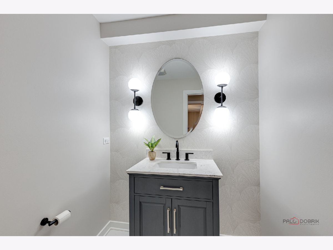
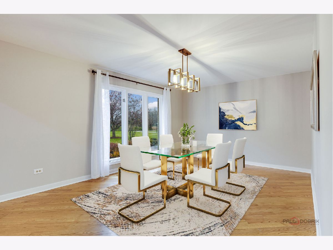
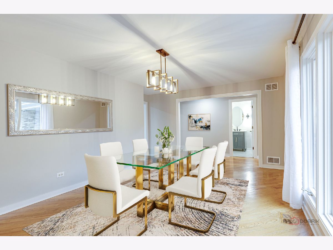
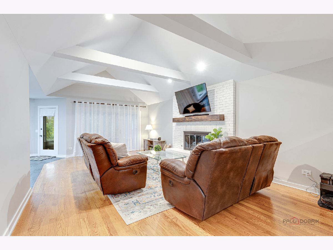
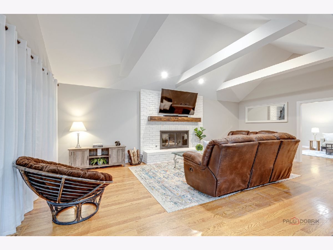
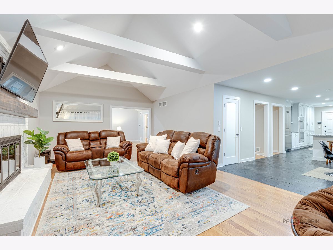
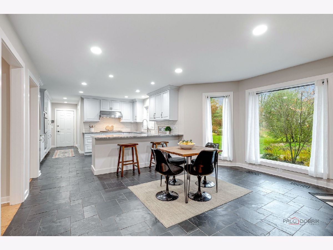
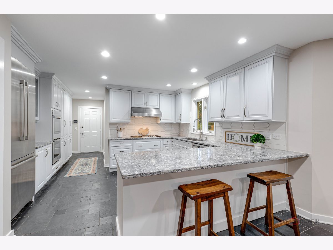
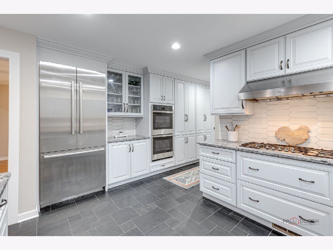
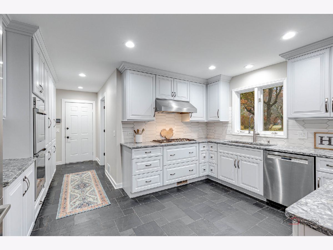
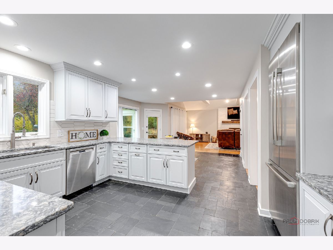
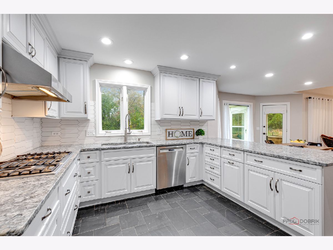
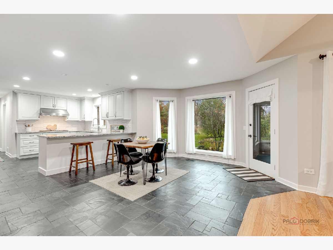
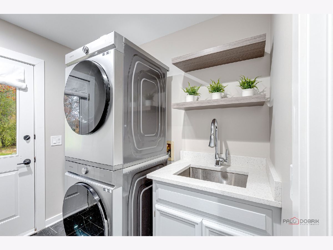
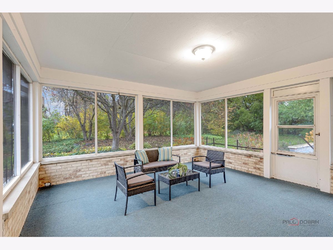
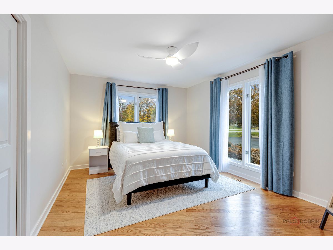
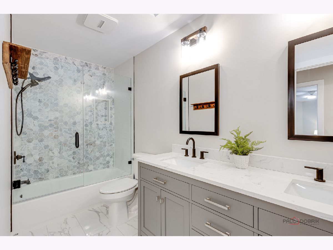
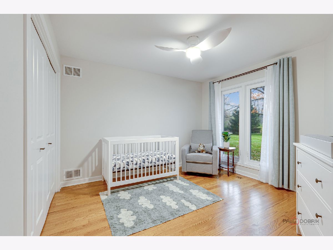
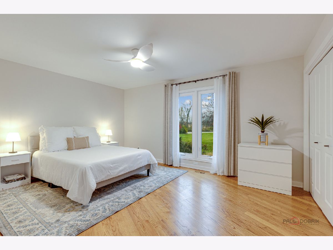
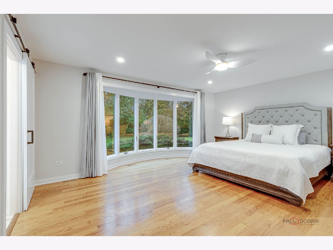
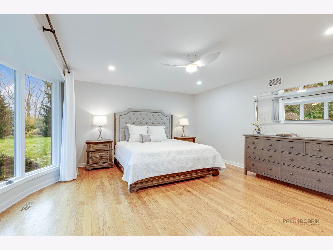
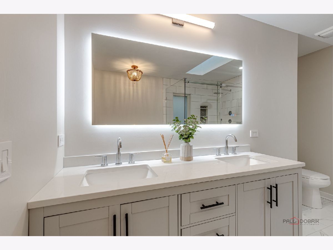
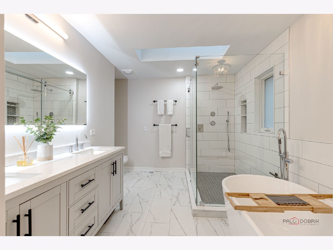
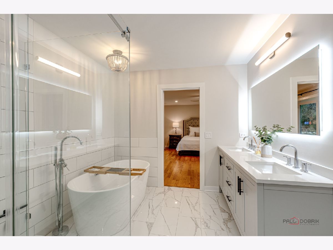
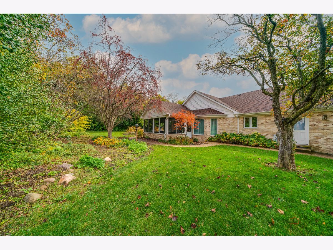
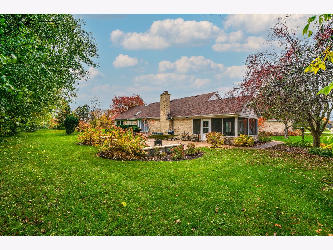
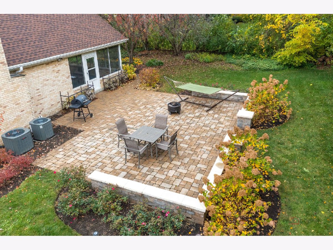
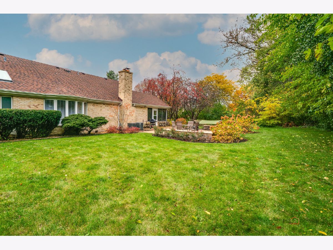
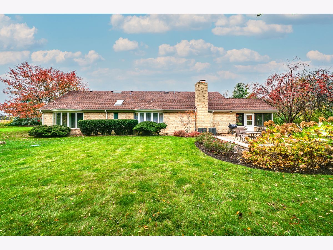
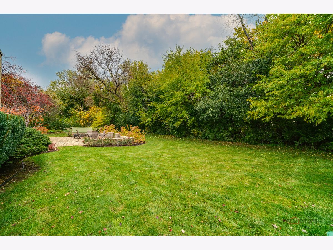
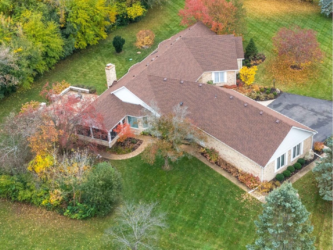
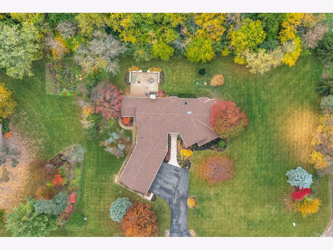
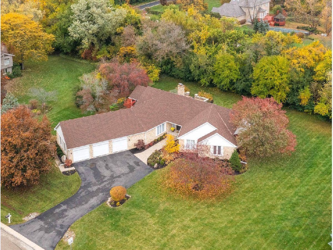
Room Specifics
Total Bedrooms: 4
Bedrooms Above Ground: 4
Bedrooms Below Ground: 0
Dimensions: —
Floor Type: —
Dimensions: —
Floor Type: —
Dimensions: —
Floor Type: —
Full Bathrooms: 3
Bathroom Amenities: Whirlpool,Separate Shower,Double Sink
Bathroom in Basement: 0
Rooms: —
Basement Description: Unfinished,Crawl
Other Specifics
| 3 | |
| — | |
| Asphalt | |
| — | |
| — | |
| 221 X 200 X 240 X 179 | |
| — | |
| — | |
| — | |
| — | |
| Not in DB | |
| — | |
| — | |
| — | |
| — |
Tax History
| Year | Property Taxes |
|---|---|
| 2010 | $13,445 |
| 2023 | $13,208 |
| 2023 | $13,690 |
Contact Agent
Nearby Similar Homes
Nearby Sold Comparables
Contact Agent
Listing Provided By
Berkshire Hathaway HomeServices Chicago


