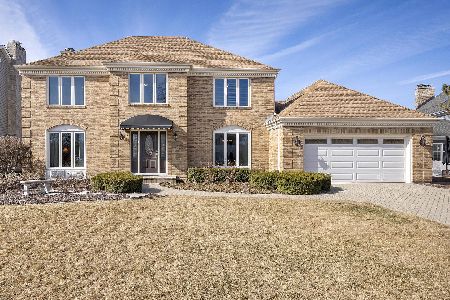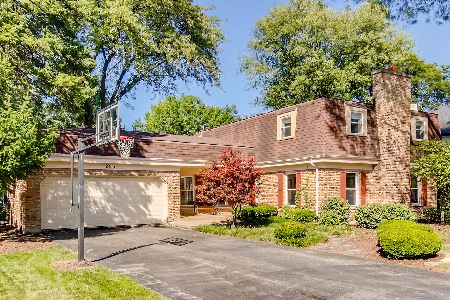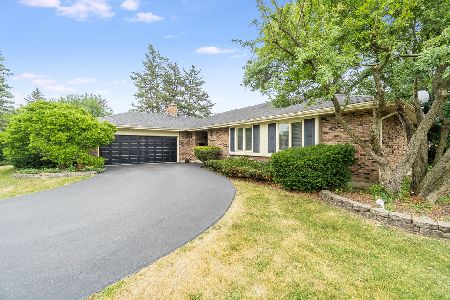240 Thompson Drive, Wheaton, Illinois 60189
$446,000
|
Sold
|
|
| Status: | Closed |
| Sqft: | 3,000 |
| Cost/Sqft: | $150 |
| Beds: | 4 |
| Baths: | 3 |
| Year Built: | 1973 |
| Property Taxes: | $10,213 |
| Days On Market: | 3645 |
| Lot Size: | 0,00 |
Description
Meticulously well maintained home in popular Farnham of Wheaton. You must see this beauty! Private backyard with mature landscaping. Open floor plan with high end designer finishes and details. Lovely staircase and inviting foyer. Private spacious office/library. Gorgeous living and dining rooms with big bright windows! Spacious family room for entertaining. Amazing gourmet kitchen w/granite & all stainless steel high end appliances. First floor laundry with a door to the yard. Full Master suite with spa bath, double sinks, sunken tub and separate shower. Fininshed basement too. Flexible floor plan. Perfect location close to town, shopping, expressways & schools. Short drive to the METRA train to the city. FRESH PAINT and NEW CARPET !!!
Property Specifics
| Single Family | |
| — | |
| — | |
| 1973 | |
| — | |
| — | |
| No | |
| — |
| Du Page | |
| Farnham | |
| 0 / Not Applicable | |
| — | |
| — | |
| — | |
| 09131025 | |
| 0528106001 |
Nearby Schools
| NAME: | DISTRICT: | DISTANCE: | |
|---|---|---|---|
|
Grade School
Whittier Elementary School |
200 | — | |
|
Middle School
Edison Middle School |
200 | Not in DB | |
|
High School
Wheaton Warrenville South H S |
200 | Not in DB | |
Property History
| DATE: | EVENT: | PRICE: | SOURCE: |
|---|---|---|---|
| 28 May, 2010 | Sold | $455,000 | MRED MLS |
| 25 Feb, 2010 | Under contract | $479,900 | MRED MLS |
| — | Last price change | $499,900 | MRED MLS |
| 15 Jun, 2009 | Listed for sale | $559,900 | MRED MLS |
| 16 May, 2016 | Sold | $446,000 | MRED MLS |
| 20 Mar, 2016 | Under contract | $449,900 | MRED MLS |
| — | Last price change | $450,000 | MRED MLS |
| 3 Feb, 2016 | Listed for sale | $450,000 | MRED MLS |
Room Specifics
Total Bedrooms: 4
Bedrooms Above Ground: 4
Bedrooms Below Ground: 0
Dimensions: —
Floor Type: —
Dimensions: —
Floor Type: —
Dimensions: —
Floor Type: —
Full Bathrooms: 3
Bathroom Amenities: Whirlpool,Separate Shower,Double Sink
Bathroom in Basement: 0
Rooms: —
Basement Description: —
Other Specifics
| 2 | |
| — | |
| — | |
| — | |
| — | |
| 112 X 161 | |
| — | |
| — | |
| — | |
| — | |
| Not in DB | |
| — | |
| — | |
| — | |
| — |
Tax History
| Year | Property Taxes |
|---|---|
| 2010 | $9,073 |
| 2016 | $10,213 |
Contact Agent
Nearby Similar Homes
Nearby Sold Comparables
Contact Agent
Listing Provided By
RE/MAX Cornerstone










