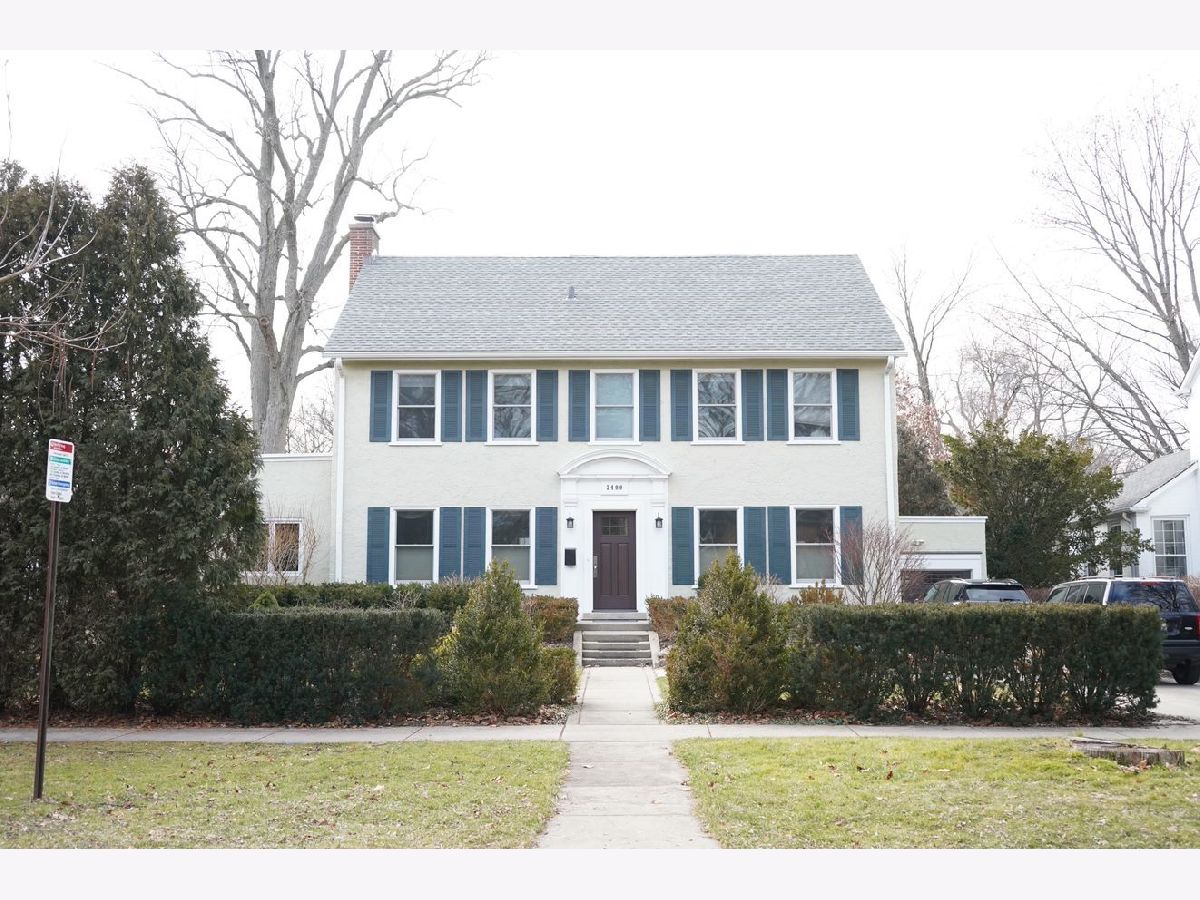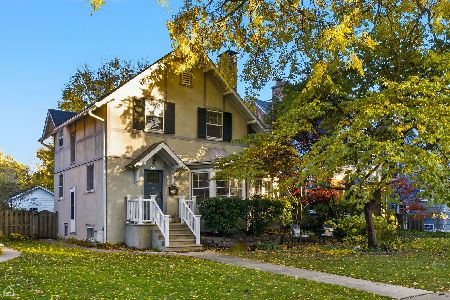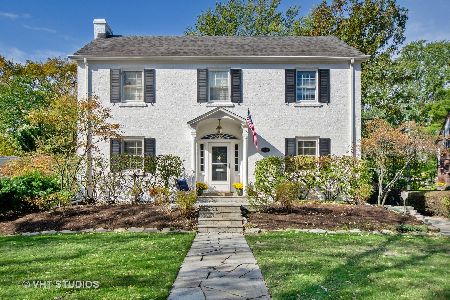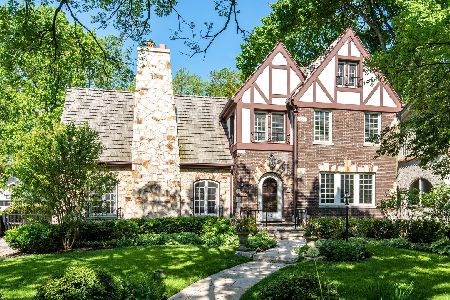2400 Lincolnwood Drive, Evanston, Illinois 60201
$1,250,000
|
Sold
|
|
| Status: | Closed |
| Sqft: | 3,500 |
| Cost/Sqft: | $343 |
| Beds: | 5 |
| Baths: | 5 |
| Year Built: | 1924 |
| Property Taxes: | $25,221 |
| Days On Market: | 707 |
| Lot Size: | 0,00 |
Description
Extremely well-maintained center hall colonial located in Northwest Evanston on a beautiful 75x150 corner lot. Gracious floorplan with 3500 sq ft of living space boasts many architectural details. Upon entering you are greeted by a central foyer with a powder room. Spacious living room is centered by a fireplace and flanked by French doors leading to a cozy sunroom or home office flooded with natural light. The light filled formal dining room features custom built-ins and flows directly into a bright kitchen remodeled in 2012 with custom cabinetry, granite countertops, and stainless-steel appliances including highly desirable 48" Blue Star range with pot filler. Second floor features 4 generously sized bedrooms and 2 full bathrooms. Third floor primary suite with multiple skylights. Primary bathroom includes double vanities, free standing tub, and walk-in shower. Partially finished basement level with new carpet in 2023, ample storage, laundry, sump w/ battery back-up. Spacious backyard with newer Trex decking in 2020. The seller has made many capital improvements with receipts. Stucco serviced & re-painted every 3 years, new water heater in 2024, boiler for radiant heat last serviced in 2023, 2 Space-Pac units replaced in 2016, last serviced in 2023, furnace replaced in 2018, last serviced in 2023, main house roof replaced in 2015, garage & sunroom flat roof replaced in 2023, windows replaced in 2018 & 2022, new front door & garage door in 2018, sewer main repair in 2019, chimney re-lining & new ceramic logs in 2023. One car attached garage. Walking distance to Willard & Lincolnwood elementary schools, Central Street shops, restaurants, and more!
Property Specifics
| Single Family | |
| — | |
| — | |
| 1924 | |
| — | |
| — | |
| No | |
| — |
| Cook | |
| — | |
| — / Not Applicable | |
| — | |
| — | |
| — | |
| 11976155 | |
| 10114000240000 |
Nearby Schools
| NAME: | DISTRICT: | DISTANCE: | |
|---|---|---|---|
|
Grade School
Lincolnwood Elementary School |
65 | — | |
|
Middle School
Haven Middle School |
65 | Not in DB | |
|
High School
Evanston Twp High School |
202 | Not in DB | |
Property History
| DATE: | EVENT: | PRICE: | SOURCE: |
|---|---|---|---|
| 16 Aug, 2010 | Sold | $765,000 | MRED MLS |
| 23 Jul, 2010 | Under contract | $799,000 | MRED MLS |
| — | Last price change | $850,000 | MRED MLS |
| 4 Jun, 2010 | Listed for sale | $899,000 | MRED MLS |
| 31 May, 2024 | Sold | $1,250,000 | MRED MLS |
| 10 Feb, 2024 | Under contract | $1,199,000 | MRED MLS |
| 7 Feb, 2024 | Listed for sale | $1,199,000 | MRED MLS |

Room Specifics
Total Bedrooms: 5
Bedrooms Above Ground: 5
Bedrooms Below Ground: 0
Dimensions: —
Floor Type: —
Dimensions: —
Floor Type: —
Dimensions: —
Floor Type: —
Dimensions: —
Floor Type: —
Full Bathrooms: 5
Bathroom Amenities: —
Bathroom in Basement: 0
Rooms: —
Basement Description: Partially Finished
Other Specifics
| 1 | |
| — | |
| Concrete | |
| — | |
| — | |
| 75X150 | |
| Finished | |
| — | |
| — | |
| — | |
| Not in DB | |
| — | |
| — | |
| — | |
| — |
Tax History
| Year | Property Taxes |
|---|---|
| 2010 | $17,583 |
| 2024 | $25,221 |
Contact Agent
Nearby Similar Homes
Nearby Sold Comparables
Contact Agent
Listing Provided By
Dream Town Real Estate











