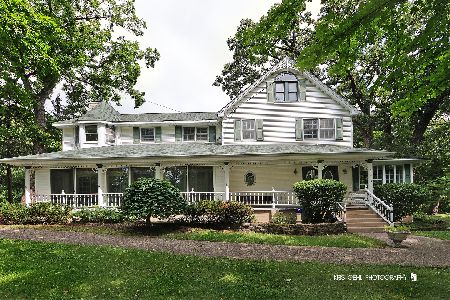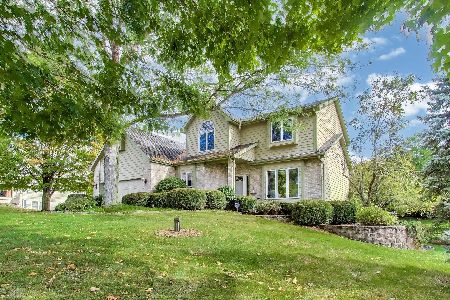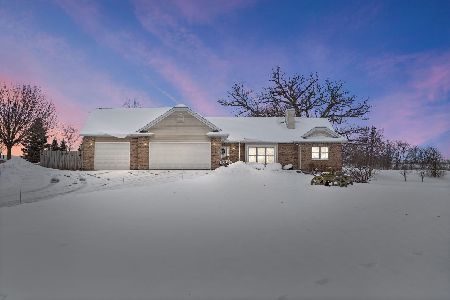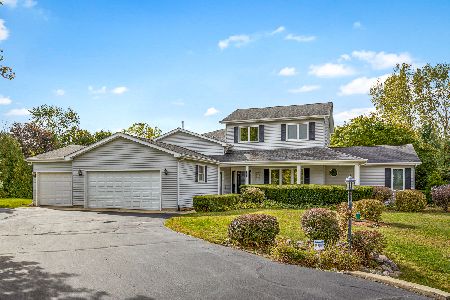2317 Amanda Drive, Spring Grove, Illinois 60081
$377,000
|
Sold
|
|
| Status: | Closed |
| Sqft: | 2,506 |
| Cost/Sqft: | $146 |
| Beds: | 3 |
| Baths: | 4 |
| Year Built: | 1994 |
| Property Taxes: | $8,132 |
| Days On Market: | 1729 |
| Lot Size: | 0,69 |
Description
TOTAL REFRESH & READY for the new owners! Lovingly maintained along the way, this Beauty features FRESH landscaping, NEW Vinyl Laminate Flooring, Plush NEW Carpeting & a NEW Kitchen, too! MASTER BATHROOM also has enjoyed a facelift in 2020 and you'll likely love the FULL BODY Shower experience and the luxurious taste of the design! Pick your favorite spot - there are plenty to choose from. Owners LOVE the Family Room with the VAULTED Ceiling, Wet Bar, Floor to ceiling BRICK Fireplace (Wood Burning-Gas Starter) and room to spread out. Semi-Custom buillt home with 2x6 construction, 6 panel Oak doors, 3 car garage & more space to spread out in the FINISHED Lower Level & the OUTDOOR living spaces, too! Paver Patio, Deck & Pool Fun included. Peek in side the Doll House, too! Updates include 2011 Roof, 2012 Hi Efficiency Furnace, Appliances all 2017 or newer, the list goes on. Owners also love the proximity of this home to the Spring Grove grocery & convenience stores, local restaurants & all the fun surrounding the area lakes! Come sit for a spell on the front porch or one of the 3 decks or patio!
Property Specifics
| Single Family | |
| — | |
| Contemporary | |
| 1994 | |
| Full | |
| — | |
| No | |
| 0.69 |
| Mc Henry | |
| Oak Valley Hills | |
| — / Not Applicable | |
| None | |
| Private Well | |
| Septic-Private | |
| 11076374 | |
| 0424252009 |
Nearby Schools
| NAME: | DISTRICT: | DISTANCE: | |
|---|---|---|---|
|
Grade School
Spring Grove Elementary School |
2 | — | |
|
Middle School
Nippersink Middle School |
2 | Not in DB | |
|
High School
Richmond-burton Community High S |
157 | Not in DB | |
Property History
| DATE: | EVENT: | PRICE: | SOURCE: |
|---|---|---|---|
| 25 Jun, 2021 | Sold | $377,000 | MRED MLS |
| 8 May, 2021 | Under contract | $365,000 | MRED MLS |
| 4 May, 2021 | Listed for sale | $365,000 | MRED MLS |
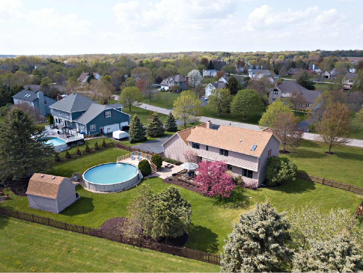
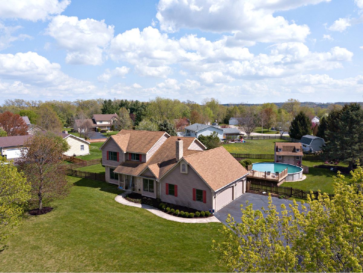
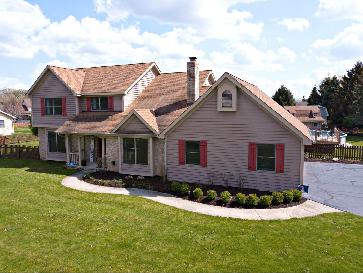
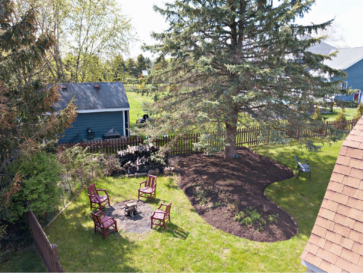
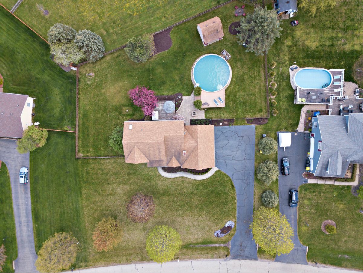
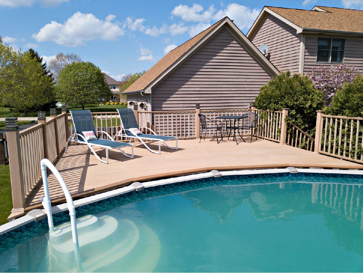
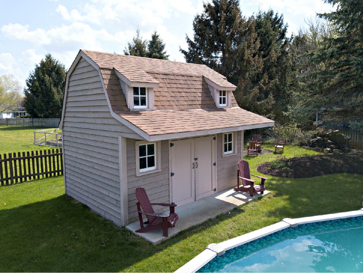
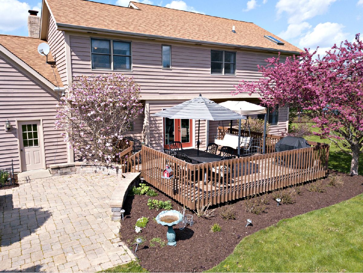
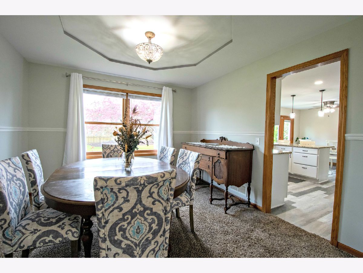
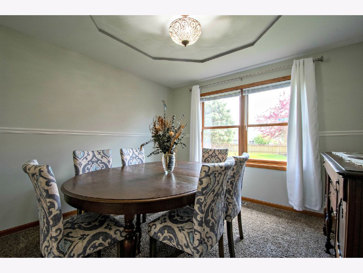
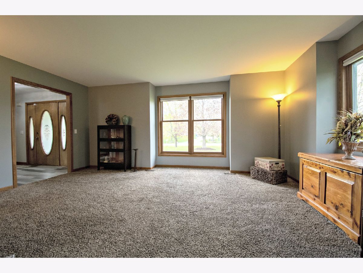
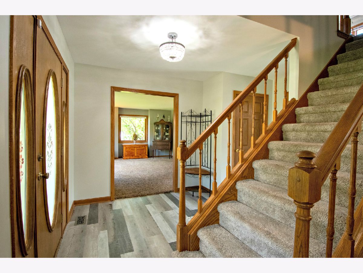
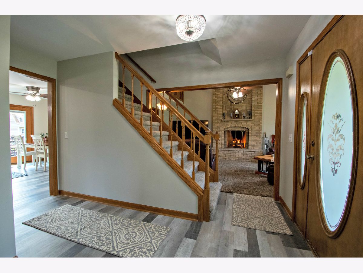
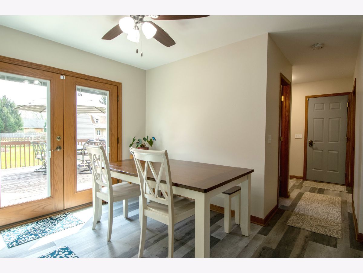
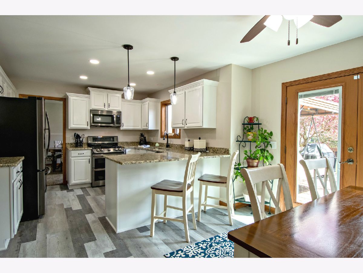
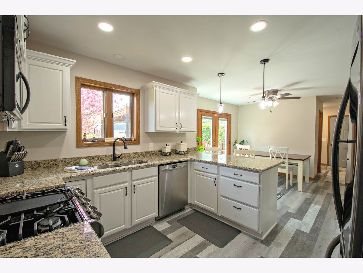
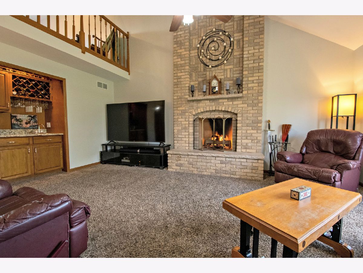
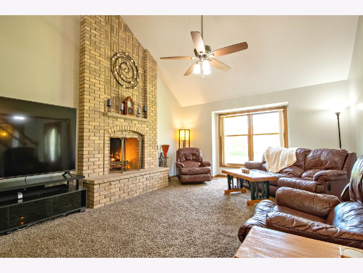
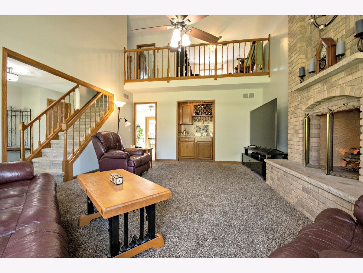
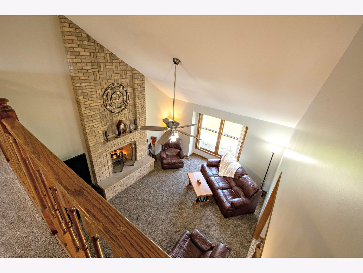
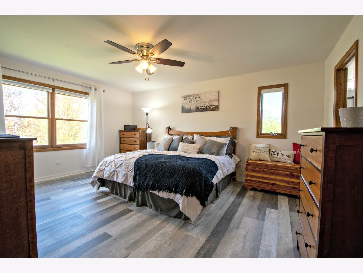
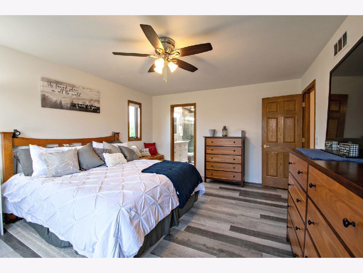
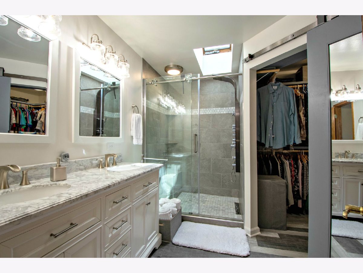
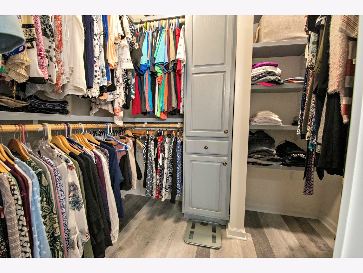
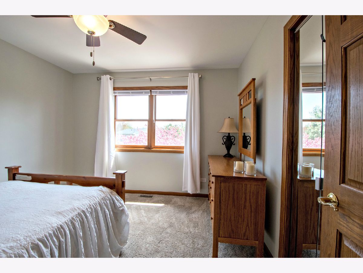
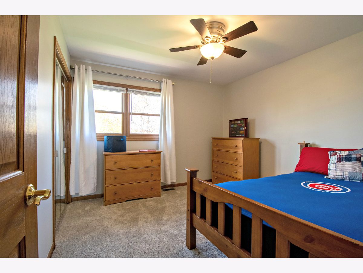
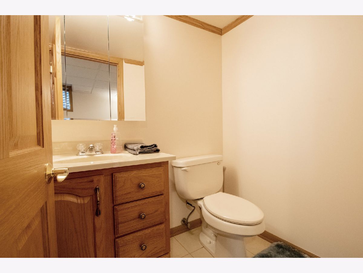
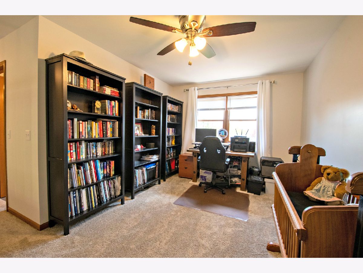
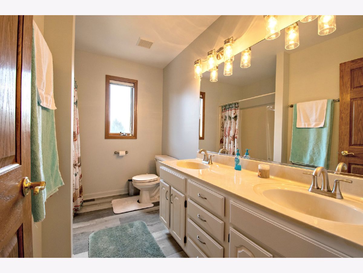
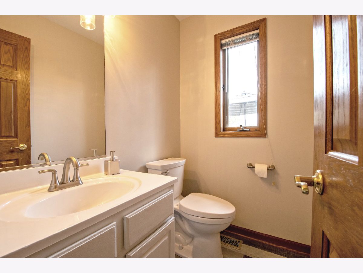
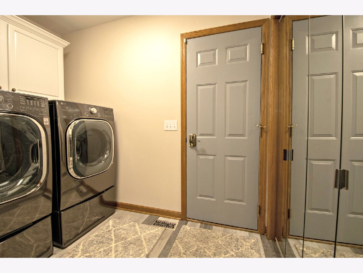
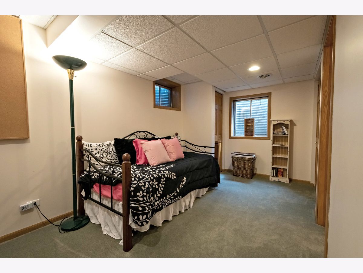
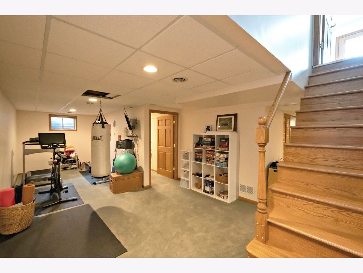
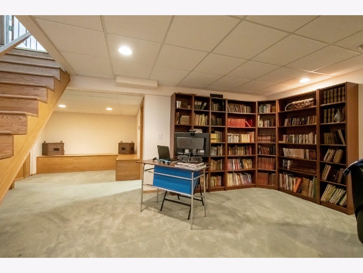
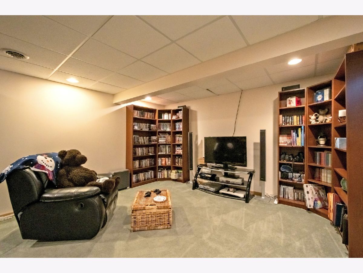
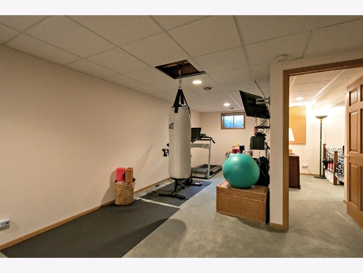
Room Specifics
Total Bedrooms: 4
Bedrooms Above Ground: 3
Bedrooms Below Ground: 1
Dimensions: —
Floor Type: Carpet
Dimensions: —
Floor Type: Carpet
Dimensions: —
Floor Type: Carpet
Full Bathrooms: 4
Bathroom Amenities: Separate Shower,Double Sink,Full Body Spray Shower
Bathroom in Basement: 1
Rooms: Eating Area,Loft,Recreation Room,Play Room,Exercise Room,Foyer
Basement Description: Partially Finished
Other Specifics
| 3 | |
| Concrete Perimeter | |
| Asphalt,Side Drive | |
| Deck, Brick Paver Patio, Above Ground Pool, Fire Pit | |
| Fenced Yard,Landscaped,Mature Trees,Level,Wood Fence | |
| 196 X 154 X 164 X 11 X 214 | |
| — | |
| Full | |
| Vaulted/Cathedral Ceilings, Skylight(s), Bar-Wet, First Floor Laundry, Built-in Features, Walk-In Closet(s), Granite Counters | |
| Range, Microwave, Dishwasher, High End Refrigerator, Washer, Dryer, Stainless Steel Appliance(s), Water Softener Owned | |
| Not in DB | |
| Curbs, Street Lights, Street Paved | |
| — | |
| — | |
| Wood Burning, Gas Starter |
Tax History
| Year | Property Taxes |
|---|---|
| 2021 | $8,132 |
Contact Agent
Nearby Similar Homes
Nearby Sold Comparables
Contact Agent
Listing Provided By
Keefe Real Estate Inc


