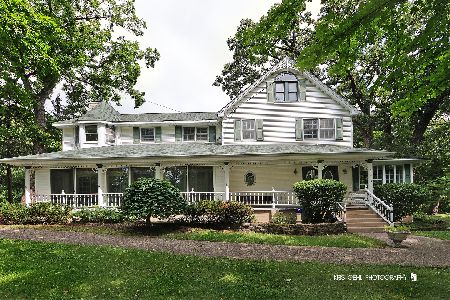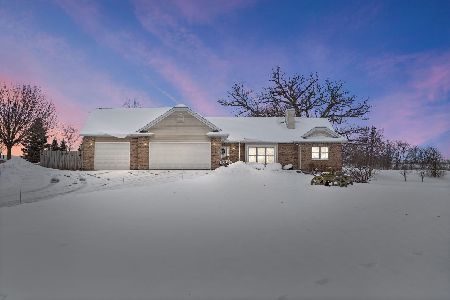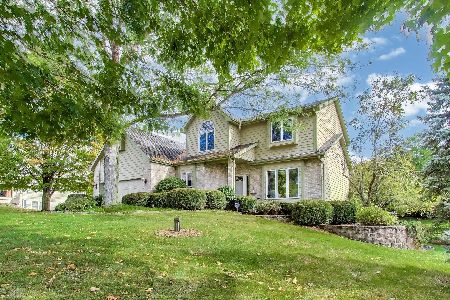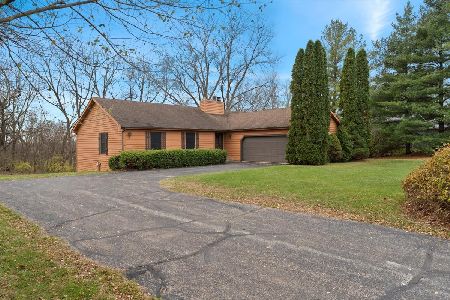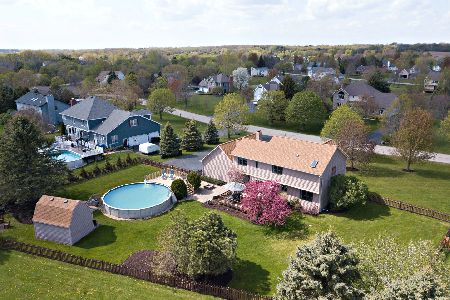2401 Elk Drive, Spring Grove, Illinois 60081
$309,000
|
Sold
|
|
| Status: | Closed |
| Sqft: | 2,655 |
| Cost/Sqft: | $119 |
| Beds: | 4 |
| Baths: | 4 |
| Year Built: | 1988 |
| Property Taxes: | $6,963 |
| Days On Market: | 1900 |
| Lot Size: | 0,74 |
Description
Fantastic 4-5 bedroom, 4 bath home with THREE MASTER SUITES. Everyone can feel spoiled in this multi level house with privacy for all! The NEWLY FINISHED HARDWOOD FLOORS in Living Room and Kitchen sport a subtle and beautiful matte finish. Black stainless appliances, GRANITE COUNTER TOPS and glass back splash in the Kitchen. There is a Bedroom/Den/Music Room/In-Law Suite/Home School room on the main floor with a full bath including walk-in shower with shower seat. The garage has a man door that leads to the front porch near the front door to the home - this makes a great opportunity for single level living for anyone who would like to avoid stairs. The Kitchen, Living Room, Garage and the Suite with full bath is on this level. On the uppermost level there is a private PENTHOUSE STYLE MASTER SUITE with a gorgeous custom bath and dual vanities. KLM was the builder of the upper level and main floor addition when they were integrated into the home. The quality shows! Three bedrooms (one with 3/4 bath en suite) and a beautifully finished hall bath - extra deep soaking tub, high end fixtures and granite countertop. Cozy Family Room with BRICK FIREPLACE and a Huge, functional Laundry Room/Mud Room adjacent to the extra large, 20x33 - 3 car garage. The location is perfect, backing to a natural area. Tranquil cul de sac. Turkey, deer, fox and songbirds wander through the wooded home site. The above ground pool is included As-Is. It is in good shape per the seller, but needs a new liner. Furnace is about 10 years old and the Roof is about 14 years old. There is a handy shed on the property, also As-Is.
Property Specifics
| Single Family | |
| — | |
| Quad Level | |
| 1988 | |
| None | |
| CUSTOM QUAD | |
| No | |
| 0.74 |
| Mc Henry | |
| — | |
| — / Not Applicable | |
| None | |
| Private Well | |
| Septic-Private | |
| 10840592 | |
| 0424253010 |
Nearby Schools
| NAME: | DISTRICT: | DISTANCE: | |
|---|---|---|---|
|
High School
Richmond-burton Community High S |
157 | Not in DB | |
Property History
| DATE: | EVENT: | PRICE: | SOURCE: |
|---|---|---|---|
| 5 Nov, 2020 | Sold | $309,000 | MRED MLS |
| 5 Oct, 2020 | Under contract | $314,900 | MRED MLS |
| 1 Oct, 2020 | Listed for sale | $314,900 | MRED MLS |
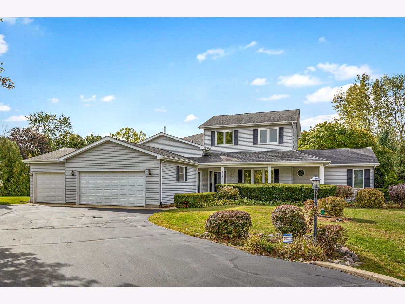
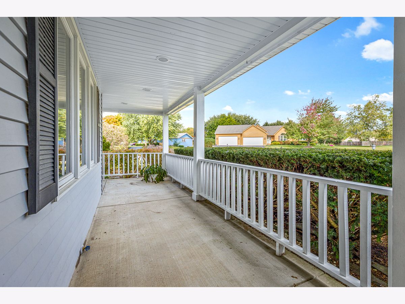
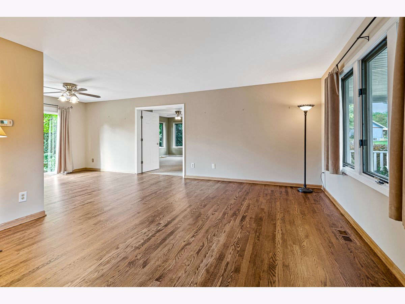
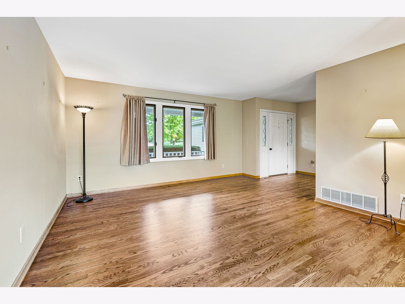
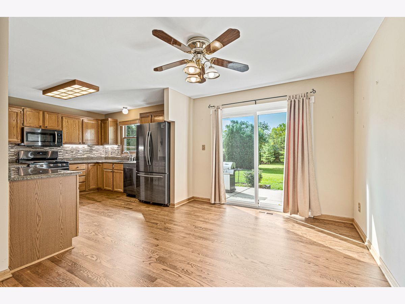
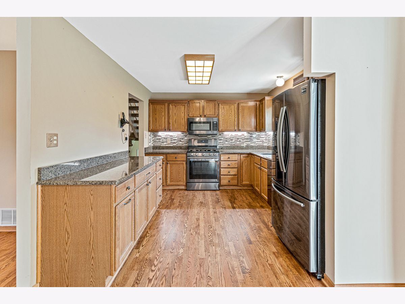
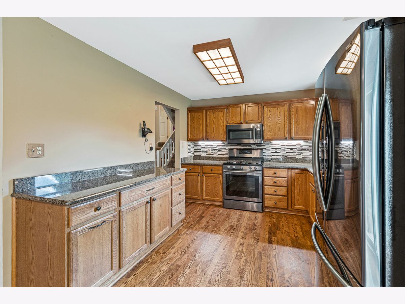
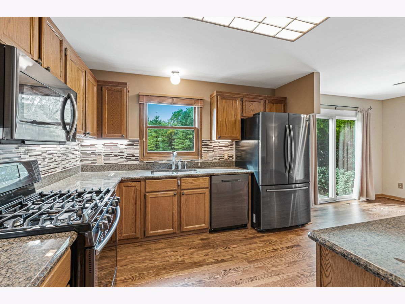
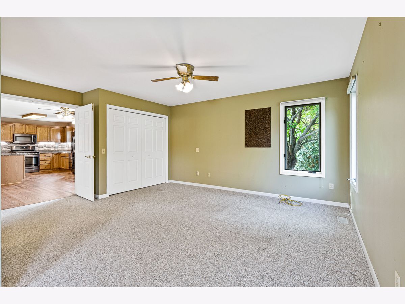
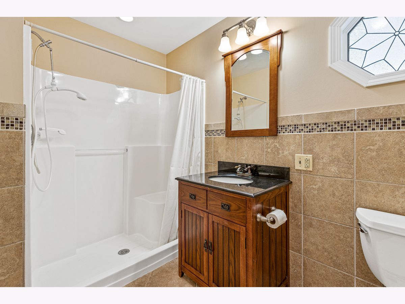
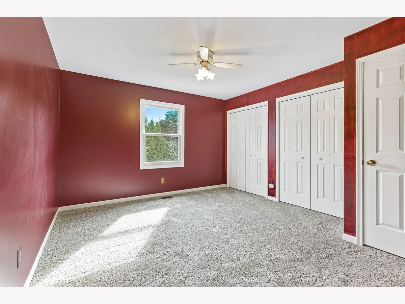
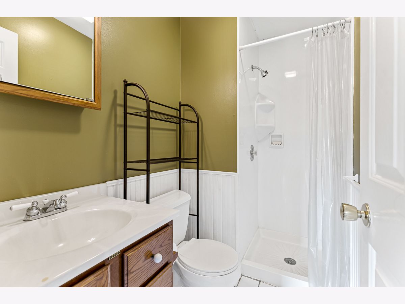
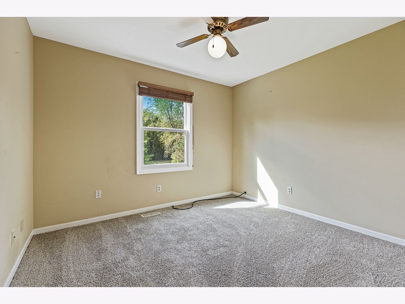
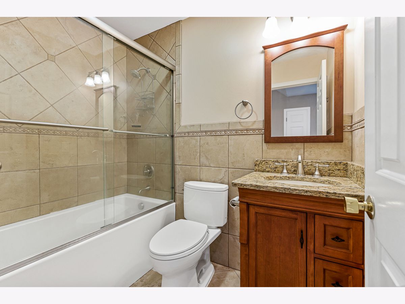
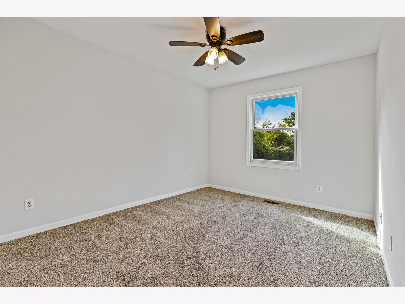
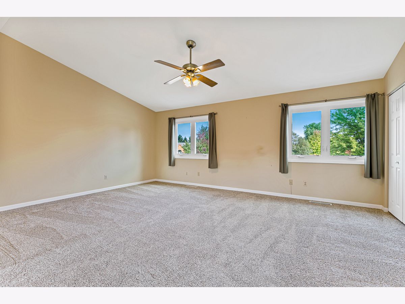
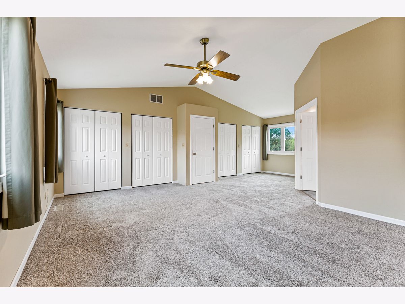
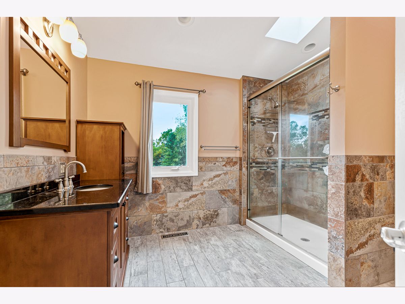
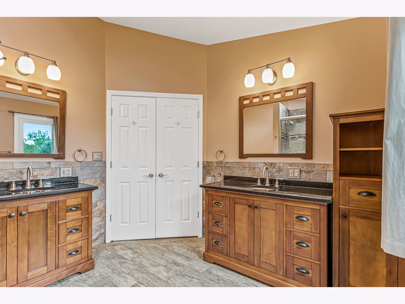
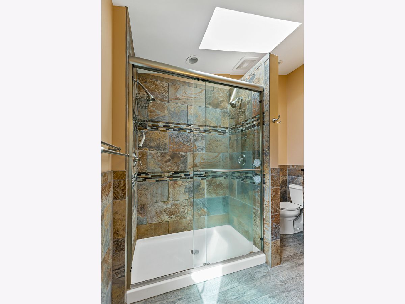
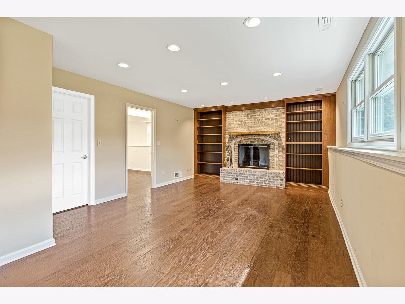
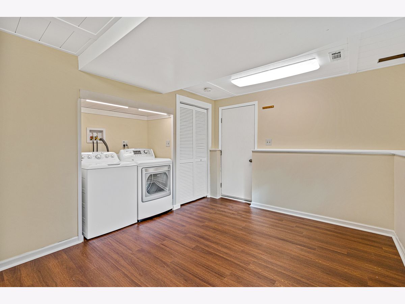
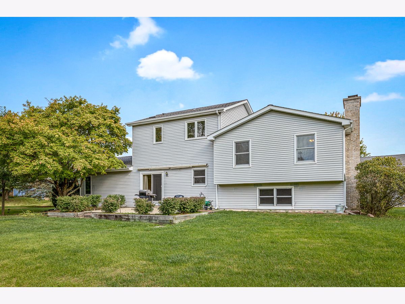
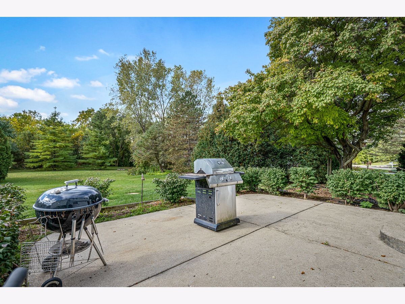
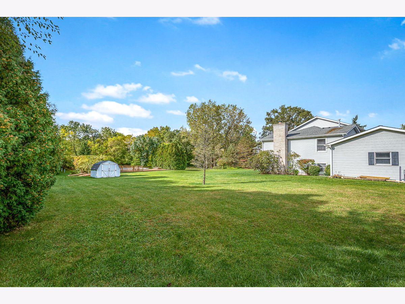
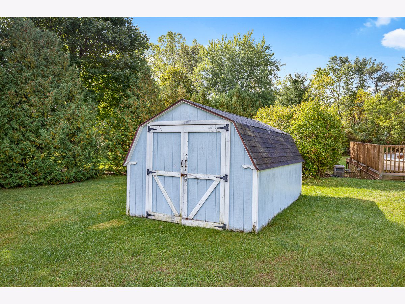
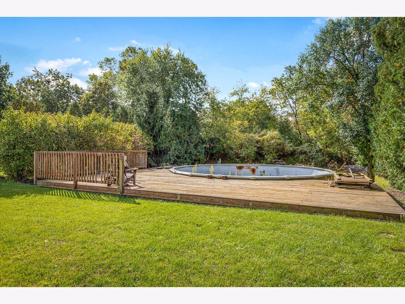
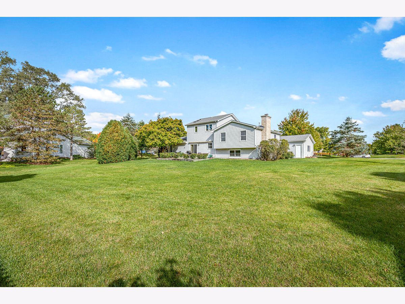
Room Specifics
Total Bedrooms: 4
Bedrooms Above Ground: 4
Bedrooms Below Ground: 0
Dimensions: —
Floor Type: Carpet
Dimensions: —
Floor Type: Carpet
Dimensions: —
Floor Type: Carpet
Full Bathrooms: 4
Bathroom Amenities: Separate Shower,Double Sink,Double Shower
Bathroom in Basement: 0
Rooms: Suite,Foyer
Basement Description: Crawl
Other Specifics
| 3 | |
| Concrete Perimeter | |
| Asphalt | |
| Patio, Porch, Above Ground Pool | |
| Cul-De-Sac | |
| 32234 | |
| Unfinished | |
| Full | |
| Hardwood Floors, First Floor Bedroom, In-Law Arrangement, First Floor Full Bath | |
| Range, Microwave, Dishwasher, Refrigerator | |
| Not in DB | |
| Park, Street Paved | |
| — | |
| — | |
| Wood Burning |
Tax History
| Year | Property Taxes |
|---|---|
| 2020 | $6,963 |
Contact Agent
Nearby Similar Homes
Nearby Sold Comparables
Contact Agent
Listing Provided By
RE/MAX Plaza

