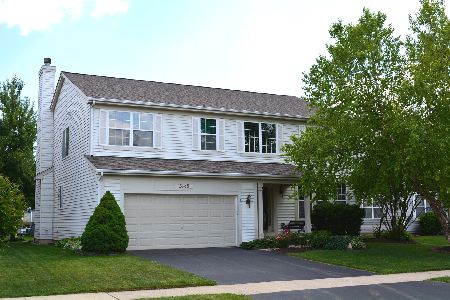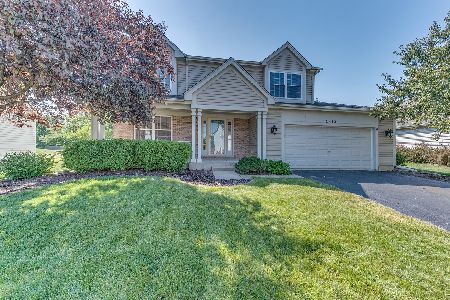2401 Forsyth Lane, Aurora, Illinois 60502
$450,000
|
Sold
|
|
| Status: | Closed |
| Sqft: | 2,354 |
| Cost/Sqft: | $195 |
| Beds: | 4 |
| Baths: | 4 |
| Year Built: | 2001 |
| Property Taxes: | $9,896 |
| Days On Market: | 1663 |
| Lot Size: | 0,17 |
Description
CUSTOM LOOK WITH COMPLETELY UPDATED INTERIOR. DRAMATIC 2 STORY ENTRY. A KITCHEN TO DIE FOR- NEWER ENDLESS CABINETS, GRANITE COUNTERTOPS, STAINLESS STEEL HIGH END APPLIANCES. 4 LARGE BEDROOMS UPSTAIRS- 4TH BEDROOM WAS A LOFT AND CAN BE CONVERTED BACK. ALL BATHS UPDATED. FULL FINISHED BASEMENT WITH HUGE REC ROOM, 5TH BEDROOM AND FULL BATH. 3 CAR TANDEM GARAGE W/EXTENDED HEIGHT, 8 FOOT, PERFECT FOR LARGE SUV's, BOATS OR RV's. GARAGE IS HEATED, AND IT HAS OVERHEAD SINGLE DOOR TO PATIO IN REAR. BRICK PAVER PATIO IN HUGE FENCED YARD- BLACK WROUGHT IRON FENCE. NEW ROOF AND SIDING IN 2015. ENERGY EFFICIENT WINDOWS AND INSULATION. GAS POWERED GENERATOR. TOP NOTCH AWARD WINNING DISTRICT 204 SCHOOLS.
Property Specifics
| Single Family | |
| — | |
| Bi-Level | |
| 2001 | |
| Full | |
| — | |
| No | |
| 0.17 |
| Du Page | |
| Cambridge Countryside | |
| 260 / Annual | |
| Other | |
| Public | |
| Public Sewer | |
| 11147183 | |
| 0706113006 |
Nearby Schools
| NAME: | DISTRICT: | DISTANCE: | |
|---|---|---|---|
|
Grade School
Young Elementary School |
204 | — | |
|
Middle School
Granger Middle School |
204 | Not in DB | |
|
High School
Metea Valley High School |
204 | Not in DB | |
Property History
| DATE: | EVENT: | PRICE: | SOURCE: |
|---|---|---|---|
| 8 Oct, 2021 | Sold | $450,000 | MRED MLS |
| 27 Jul, 2021 | Under contract | $459,900 | MRED MLS |
| 6 Jul, 2021 | Listed for sale | $459,900 | MRED MLS |
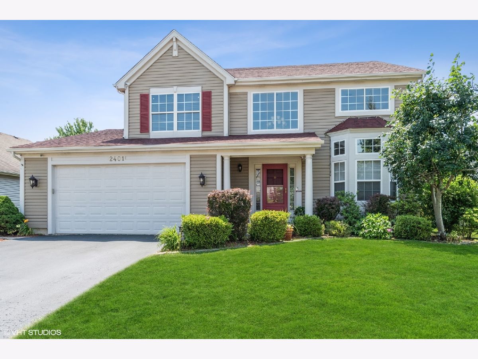
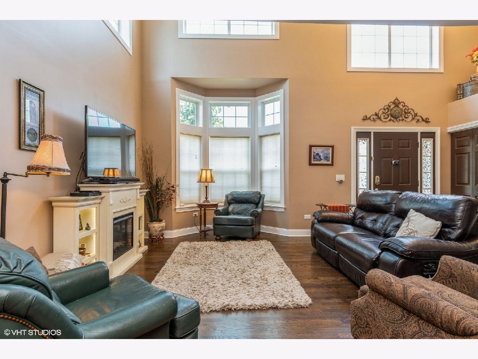
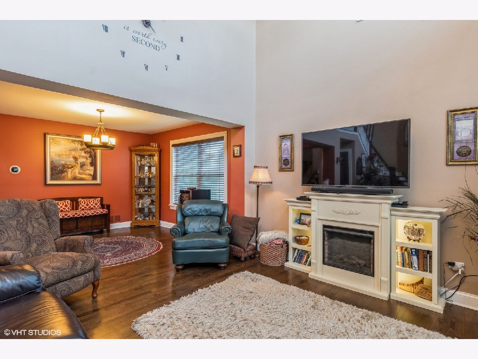
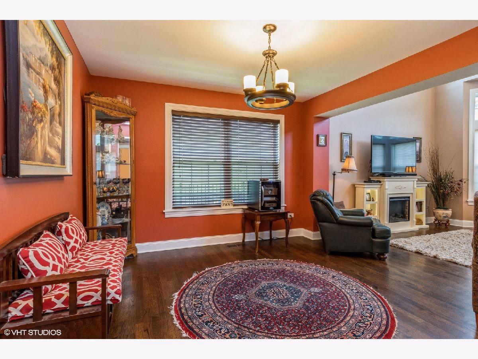
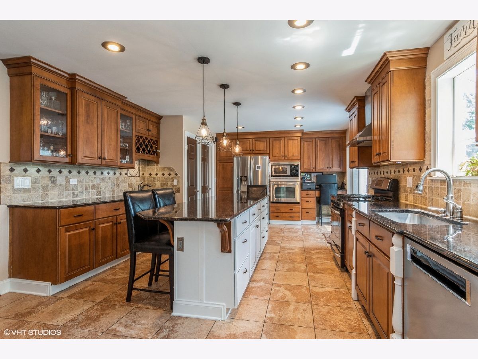
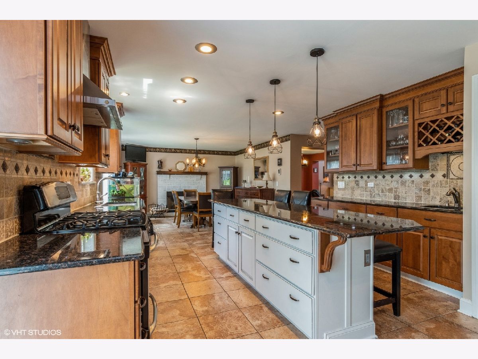
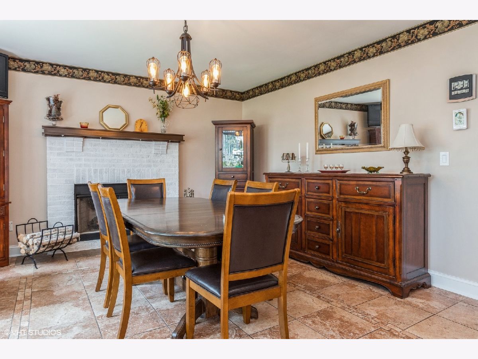
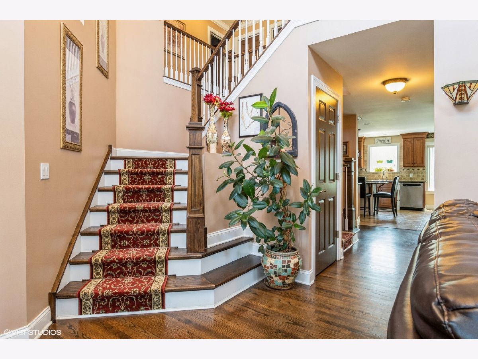
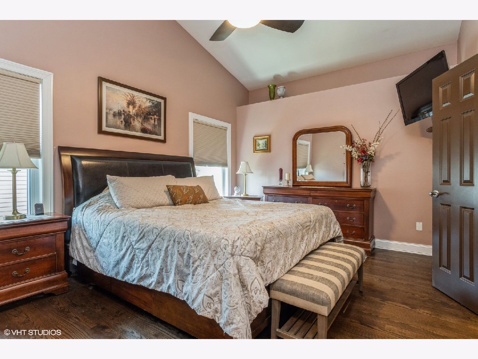
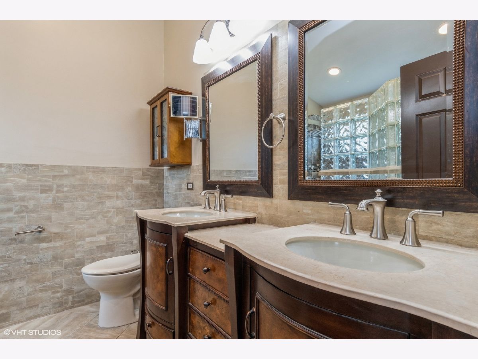
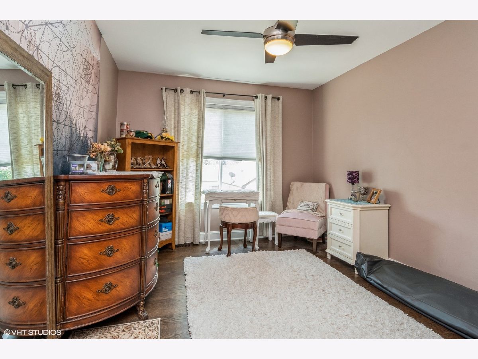
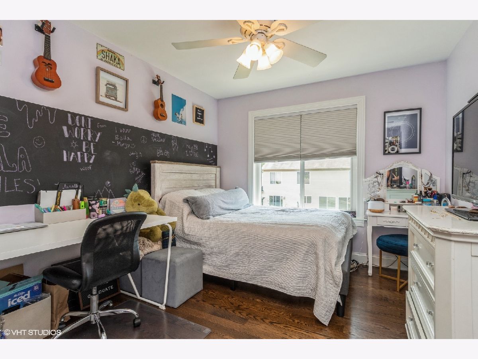
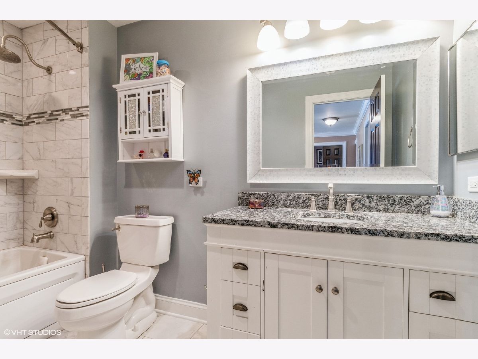
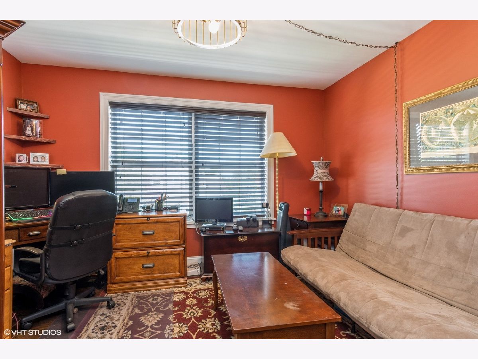
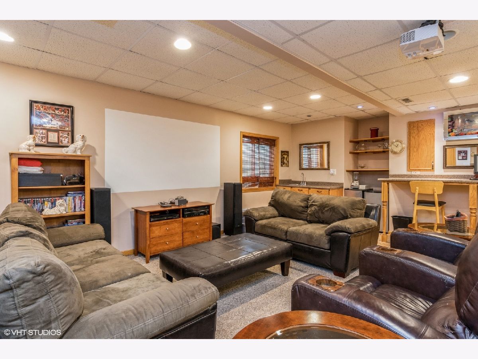
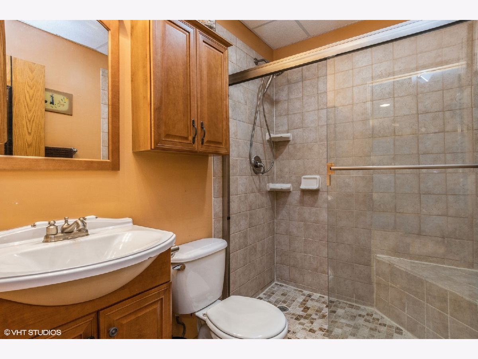
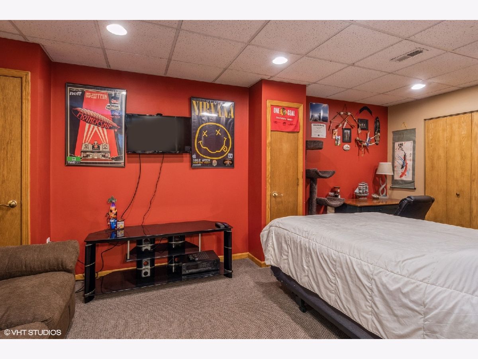
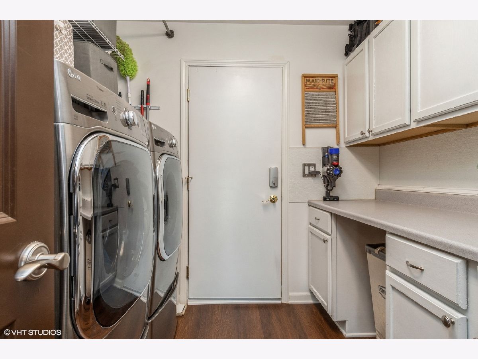
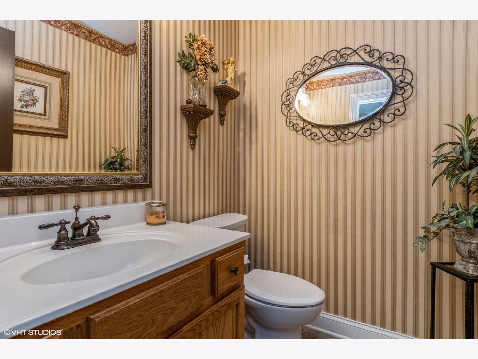
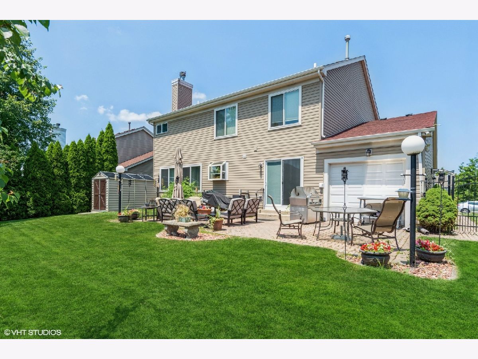
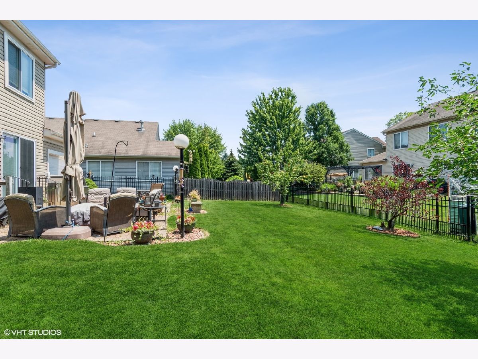
Room Specifics
Total Bedrooms: 5
Bedrooms Above Ground: 4
Bedrooms Below Ground: 1
Dimensions: —
Floor Type: Hardwood
Dimensions: —
Floor Type: Hardwood
Dimensions: —
Floor Type: Hardwood
Dimensions: —
Floor Type: —
Full Bathrooms: 4
Bathroom Amenities: Separate Shower,Double Sink
Bathroom in Basement: 1
Rooms: Recreation Room,Bedroom 5,Storage
Basement Description: Finished
Other Specifics
| 3 | |
| Concrete Perimeter | |
| Asphalt,Concrete | |
| Patio, Brick Paver Patio | |
| Fenced Yard,Irregular Lot | |
| 66X110X66X110 | |
| Pull Down Stair | |
| Full | |
| Vaulted/Cathedral Ceilings, Skylight(s), Hardwood Floors, First Floor Laundry | |
| Range, Microwave, Dishwasher, Refrigerator, Washer, Dryer, Disposal | |
| Not in DB | |
| Park, Curbs, Sidewalks, Street Lights, Street Paved | |
| — | |
| — | |
| Gas Log, Gas Starter |
Tax History
| Year | Property Taxes |
|---|---|
| 2021 | $9,896 |
Contact Agent
Nearby Similar Homes
Nearby Sold Comparables
Contact Agent
Listing Provided By
Coldwell Banker Realty


