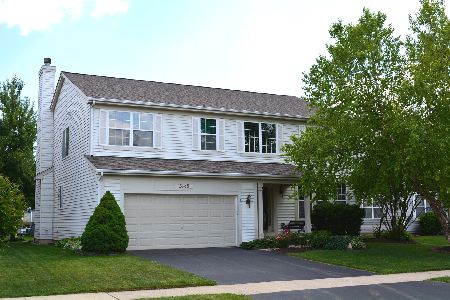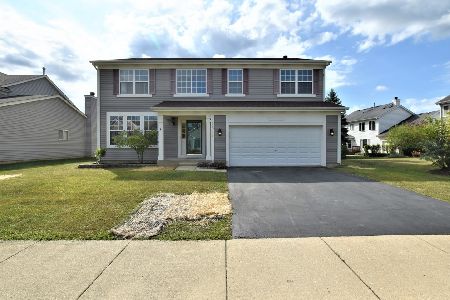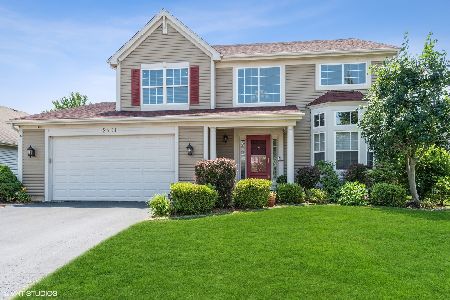2390 Forsyth Lane, Aurora, Illinois 60502
$325,000
|
Sold
|
|
| Status: | Closed |
| Sqft: | 2,939 |
| Cost/Sqft: | $115 |
| Beds: | 4 |
| Baths: | 3 |
| Year Built: | 2001 |
| Property Taxes: | $9,756 |
| Days On Market: | 3988 |
| Lot Size: | 0,17 |
Description
Seeing is believing! Stunning home with the second largest floorplan in the neighborhood AND one of the lowest price. New professional paint and carpet. Kitchen with granite counter tops. Bundled with oak split staircase, fabulous open floorplan, luxury master bathroom, huge loft, high ceilings, architectural touches & full lookout deep pour basement on a premium pond lot. Nested in a 204 school district location adjacent to park, sporting fields, playground and nature trail. Quick Metra and I-88 access yet away from congestion. Hurry-seller said it's all right to take loss and let buyer gain!
Property Specifics
| Single Family | |
| — | |
| Traditional | |
| 2001 | |
| Full,English | |
| CUMBERLAND | |
| Yes | |
| 0.17 |
| Du Page | |
| Cambridge Countryside | |
| 0 / Not Applicable | |
| None | |
| Public | |
| Public Sewer | |
| 08845966 | |
| 0706112016 |
Nearby Schools
| NAME: | DISTRICT: | DISTANCE: | |
|---|---|---|---|
|
Grade School
Young Elementary School |
204 | — | |
|
Middle School
Granger Middle School |
204 | Not in DB | |
|
High School
Metea Valley High School |
204 | Not in DB | |
Property History
| DATE: | EVENT: | PRICE: | SOURCE: |
|---|---|---|---|
| 30 May, 2008 | Sold | $329,000 | MRED MLS |
| 18 Apr, 2008 | Under contract | $369,000 | MRED MLS |
| 8 Nov, 2007 | Listed for sale | $369,000 | MRED MLS |
| 20 Oct, 2015 | Sold | $325,000 | MRED MLS |
| 24 Sep, 2015 | Under contract | $339,000 | MRED MLS |
| — | Last price change | $348,500 | MRED MLS |
| 23 Feb, 2015 | Listed for sale | $379,900 | MRED MLS |
Room Specifics
Total Bedrooms: 4
Bedrooms Above Ground: 4
Bedrooms Below Ground: 0
Dimensions: —
Floor Type: Carpet
Dimensions: —
Floor Type: Carpet
Dimensions: —
Floor Type: Carpet
Full Bathrooms: 3
Bathroom Amenities: Separate Shower,Double Sink,Soaking Tub
Bathroom in Basement: 0
Rooms: Loft
Basement Description: Unfinished
Other Specifics
| 2 | |
| Concrete Perimeter | |
| Concrete | |
| Deck, Porch | |
| Pond(s),Water View | |
| 66 X 110 | |
| — | |
| Full | |
| Vaulted/Cathedral Ceilings, Hardwood Floors, First Floor Laundry | |
| Range, Microwave, Dishwasher, Refrigerator, Dryer, Disposal | |
| Not in DB | |
| Sidewalks, Street Lights, Street Paved | |
| — | |
| — | |
| Gas Log, Gas Starter |
Tax History
| Year | Property Taxes |
|---|---|
| 2008 | $7,875 |
| 2015 | $9,756 |
Contact Agent
Nearby Similar Homes
Nearby Sold Comparables
Contact Agent
Listing Provided By
Coldwell Banker The Real Estate Group







