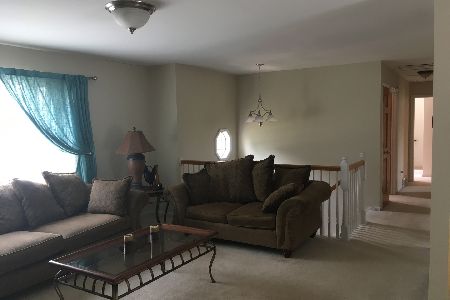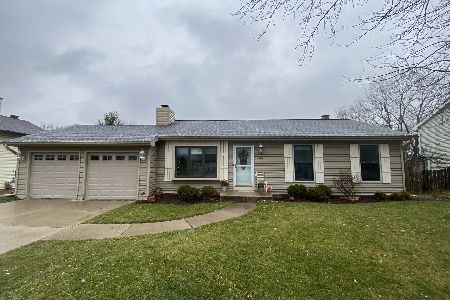2402 Fairview Lane, Mchenry, Illinois 60051
$178,900
|
Sold
|
|
| Status: | Closed |
| Sqft: | 1,096 |
| Cost/Sqft: | $171 |
| Beds: | 3 |
| Baths: | 2 |
| Year Built: | 1977 |
| Property Taxes: | $3,986 |
| Days On Market: | 2897 |
| Lot Size: | 0,24 |
Description
BUYER'S FINANCING FELL THROUGH AT THE LAST MINUTE! DON'T LET THIS HOME SLIP AWAY! Adorable raised ranch with a huge backyard! Well maintained with many updates. New furnace and A/C in 2017, hot water heater 2016, siding & gutters 2017 & bath update 2017. Stainless steel appliances! Kitchen is open to the family room and offers access through French doors to your huge deck over looking the fully fenced yard. Fantastic rec room on the lower could be a great man cave, playroom or office. Large laundry room and additional storage room gives you plenty of space. This is a wonderful property to call home and won't last long!
Property Specifics
| Single Family | |
| — | |
| — | |
| 1977 | |
| Partial,English | |
| — | |
| No | |
| 0.24 |
| Mc Henry | |
| Eastwood Manor | |
| 0 / Not Applicable | |
| None | |
| Community Well | |
| Septic-Private | |
| 09855771 | |
| 0925402023 |
Nearby Schools
| NAME: | DISTRICT: | DISTANCE: | |
|---|---|---|---|
|
Grade School
Hilltop Elementary School |
15 | — | |
|
Middle School
Mchenry Middle School |
15 | Not in DB | |
|
High School
Mchenry High School-east Campus |
156 | Not in DB | |
Property History
| DATE: | EVENT: | PRICE: | SOURCE: |
|---|---|---|---|
| 30 Oct, 2009 | Sold | $174,000 | MRED MLS |
| 25 Sep, 2009 | Under contract | $179,900 | MRED MLS |
| — | Last price change | $184,900 | MRED MLS |
| 12 Jun, 2009 | Listed for sale | $184,900 | MRED MLS |
| 19 Jun, 2018 | Sold | $178,900 | MRED MLS |
| 1 Jun, 2018 | Under contract | $187,000 | MRED MLS |
| 13 Feb, 2018 | Listed for sale | $187,000 | MRED MLS |
| 29 Sep, 2021 | Sold | $224,000 | MRED MLS |
| 31 Aug, 2021 | Under contract | $224,000 | MRED MLS |
| — | Last price change | $229,000 | MRED MLS |
| 20 Aug, 2021 | Listed for sale | $229,000 | MRED MLS |
Room Specifics
Total Bedrooms: 3
Bedrooms Above Ground: 3
Bedrooms Below Ground: 0
Dimensions: —
Floor Type: Carpet
Dimensions: —
Floor Type: Carpet
Full Bathrooms: 2
Bathroom Amenities: Separate Shower
Bathroom in Basement: 1
Rooms: Storage,Recreation Room
Basement Description: Finished
Other Specifics
| 2 | |
| Concrete Perimeter | |
| Concrete | |
| Deck, Storms/Screens | |
| Fenced Yard | |
| 80X130X80X130 | |
| — | |
| — | |
| — | |
| Range, Microwave, Dishwasher, Refrigerator, Washer, Dryer, Stainless Steel Appliance(s) | |
| Not in DB | |
| — | |
| — | |
| — | |
| — |
Tax History
| Year | Property Taxes |
|---|---|
| 2009 | $3,768 |
| 2018 | $3,986 |
| 2021 | $4,713 |
Contact Agent
Nearby Similar Homes
Nearby Sold Comparables
Contact Agent
Listing Provided By
Baird & Warner








