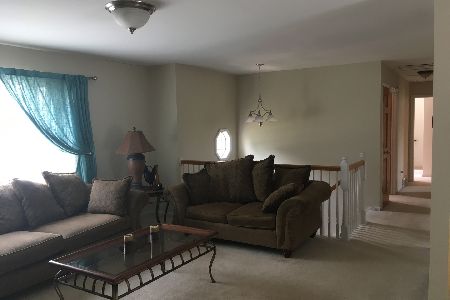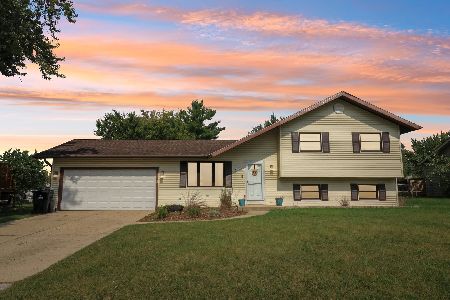2406 Fairview Lane, Mchenry, Illinois 60051
$224,900
|
Sold
|
|
| Status: | Closed |
| Sqft: | 1,120 |
| Cost/Sqft: | $196 |
| Beds: | 3 |
| Baths: | 2 |
| Year Built: | 1977 |
| Property Taxes: | $4,253 |
| Days On Market: | 1882 |
| Lot Size: | 0,25 |
Description
Move in Ready Ranch Home! Features 3 bedrooms, Open Kitchen with eating area, large family room and full finished basement. Kitchen features loads of white cabinets, pantry, stainless steel appliances, view to eating area and additional prep sink. Family room Features Vaulted ceiling, wood burning fireplace and large picture window. The rest of the main floor features a full bathroom with vaulted ceiling, Large Master and 2 additional bedrooms. The full finished basement features half bathroom, bar area, entertaining area and storage space. The fenced in backyard has an updated deck, pool with security fence, storage/office shed and playset. The whole home has been painted and new floors put in throughout the main floor living spaces! Close to schools and shopping. Must See! Quick Close possible.
Property Specifics
| Single Family | |
| — | |
| Ranch | |
| 1977 | |
| Full | |
| RANCH | |
| No | |
| 0.25 |
| Mc Henry | |
| Eastwood Manor | |
| 0 / Not Applicable | |
| None | |
| Community Well | |
| Septic-Private | |
| 10940632 | |
| 0925402022 |
Nearby Schools
| NAME: | DISTRICT: | DISTANCE: | |
|---|---|---|---|
|
High School
Mchenry High School-east Campus |
156 | Not in DB | |
Property History
| DATE: | EVENT: | PRICE: | SOURCE: |
|---|---|---|---|
| 27 Jul, 2016 | Sold | $184,000 | MRED MLS |
| 11 Jun, 2016 | Under contract | $179,992 | MRED MLS |
| 16 May, 2016 | Listed for sale | $179,992 | MRED MLS |
| 15 Jan, 2021 | Sold | $224,900 | MRED MLS |
| 29 Nov, 2020 | Under contract | $219,900 | MRED MLS |
| 24 Nov, 2020 | Listed for sale | $219,900 | MRED MLS |
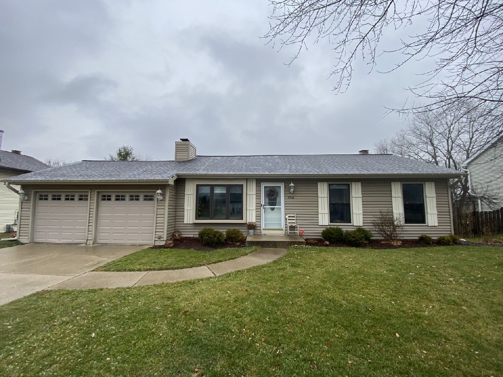
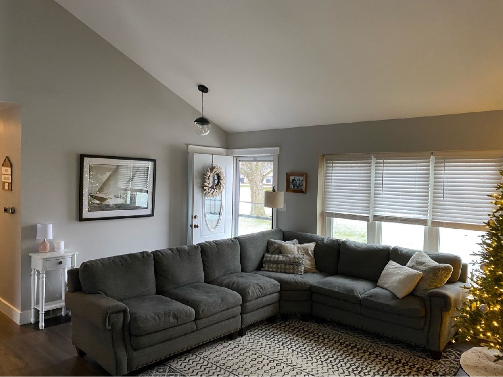
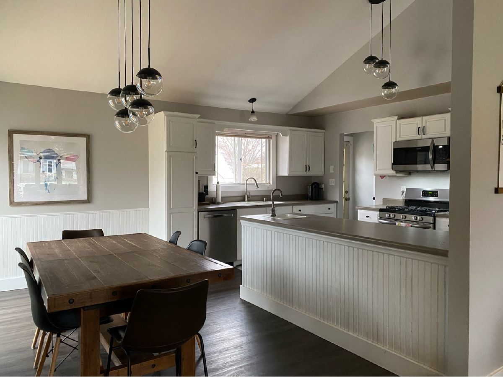
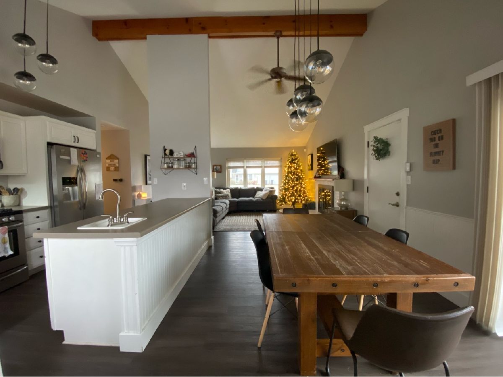
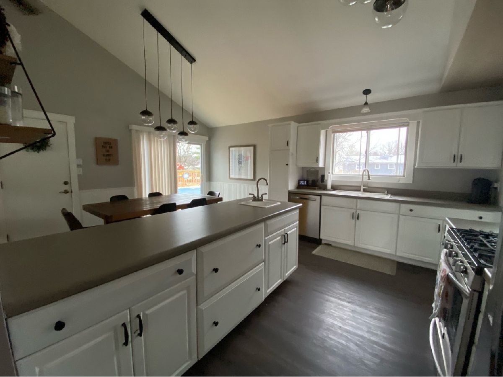
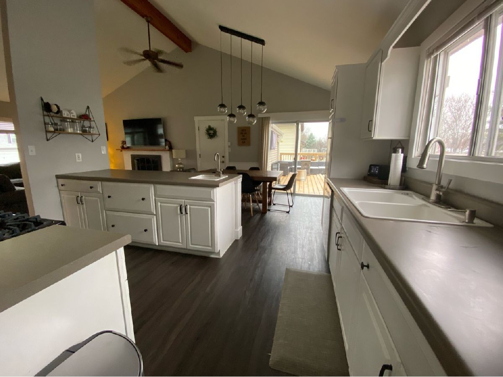
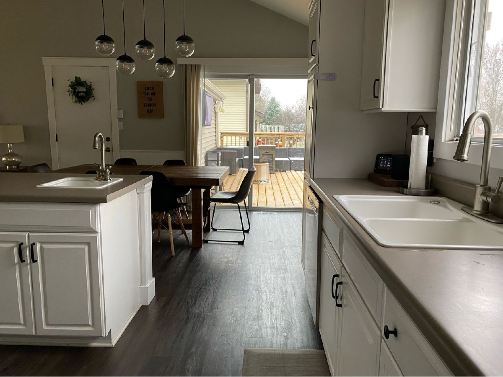
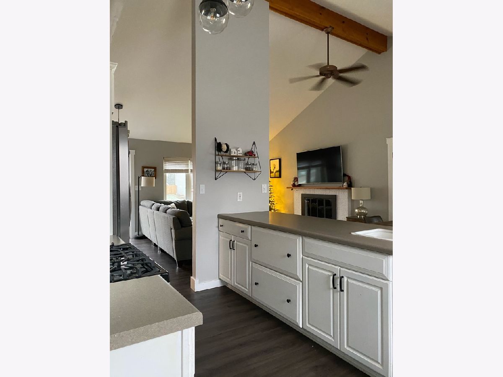
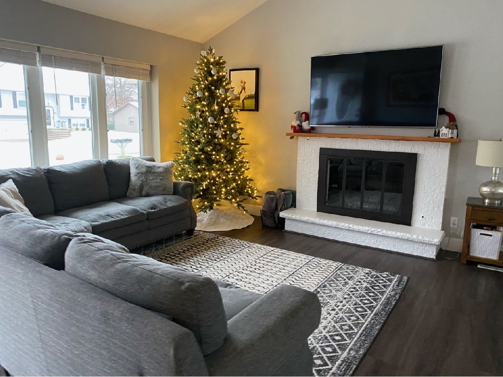
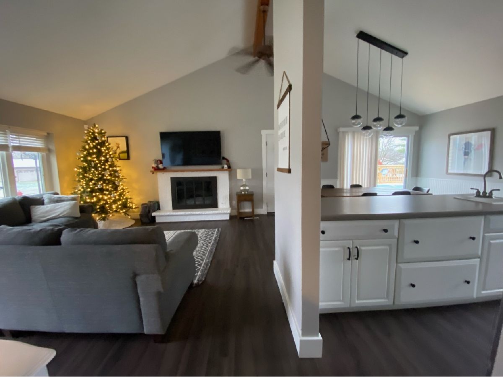
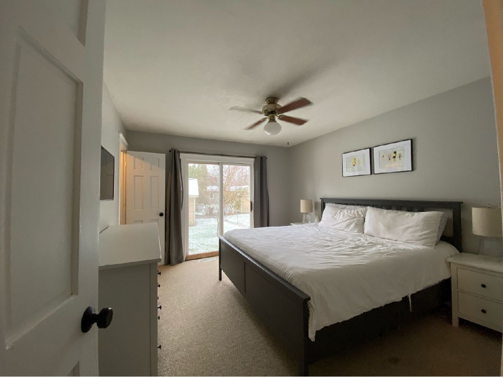
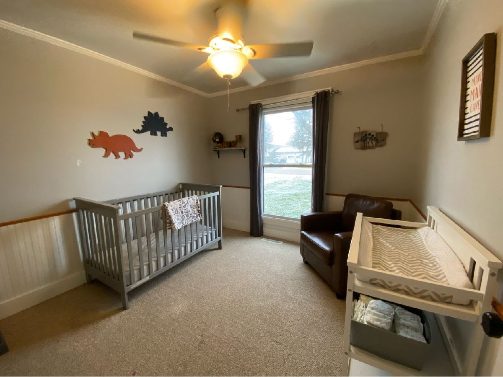
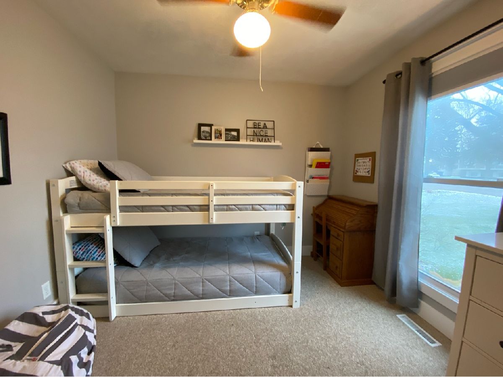
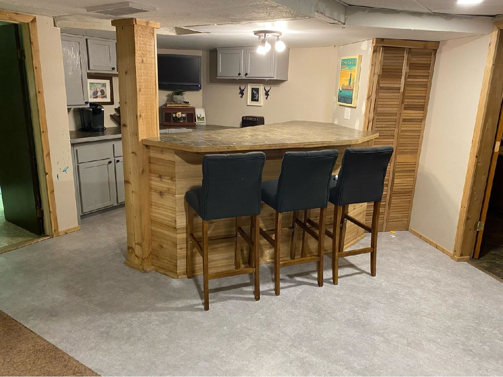
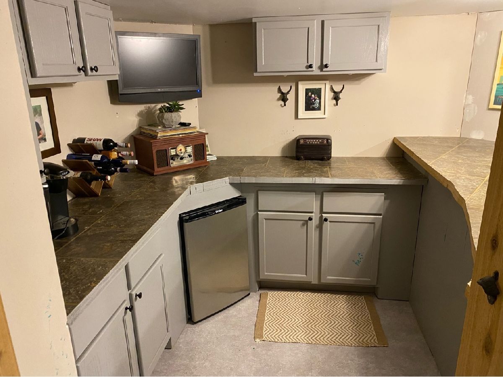
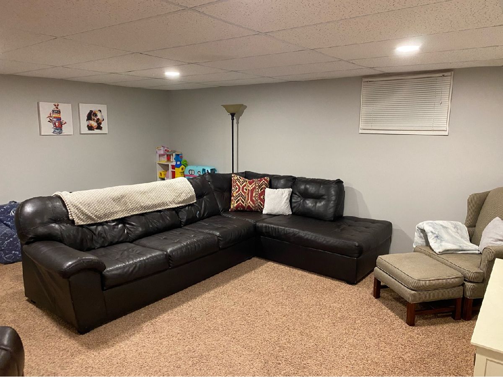
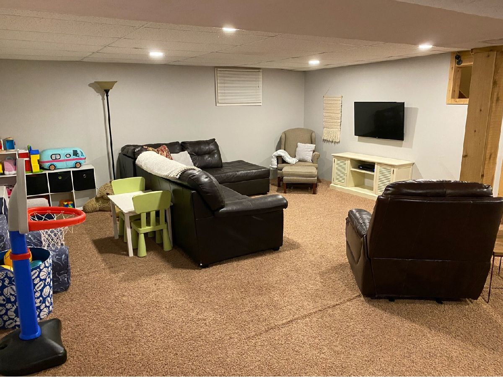
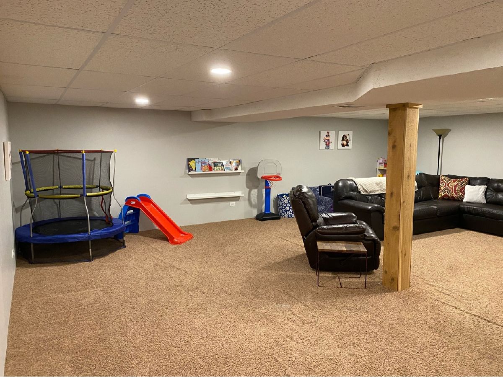
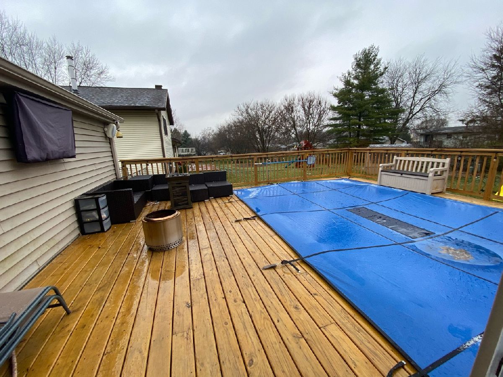
Room Specifics
Total Bedrooms: 3
Bedrooms Above Ground: 3
Bedrooms Below Ground: 0
Dimensions: —
Floor Type: Carpet
Dimensions: —
Floor Type: Carpet
Full Bathrooms: 2
Bathroom Amenities: —
Bathroom in Basement: 1
Rooms: Eating Area
Basement Description: Finished
Other Specifics
| 2 | |
| Concrete Perimeter | |
| Asphalt | |
| Deck | |
| Fenced Yard | |
| 175 X 130 | |
| Pull Down Stair | |
| None | |
| Vaulted/Cathedral Ceilings, Hardwood Floors, Wood Laminate Floors, First Floor Bedroom, First Floor Full Bath | |
| Range, Microwave, Dishwasher, Refrigerator, Washer, Dryer, Disposal | |
| Not in DB | |
| — | |
| — | |
| — | |
| Wood Burning |
Tax History
| Year | Property Taxes |
|---|---|
| 2016 | $3,606 |
| 2021 | $4,253 |
Contact Agent
Nearby Similar Homes
Nearby Sold Comparables
Contact Agent
Listing Provided By
Berkshire Hathaway HomeServices Starck Real Estate




