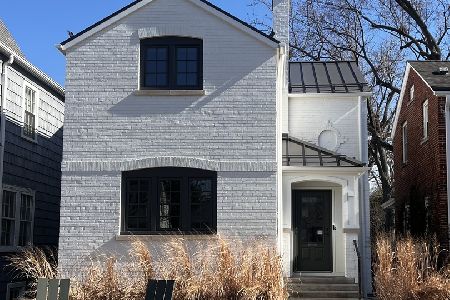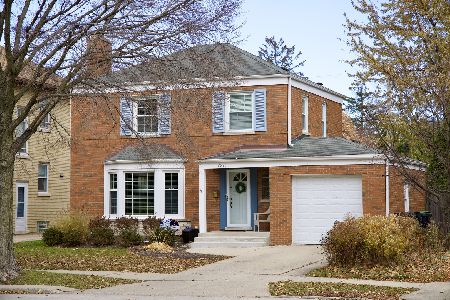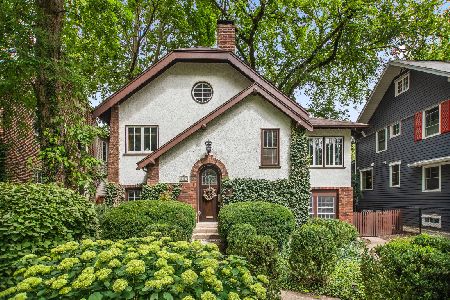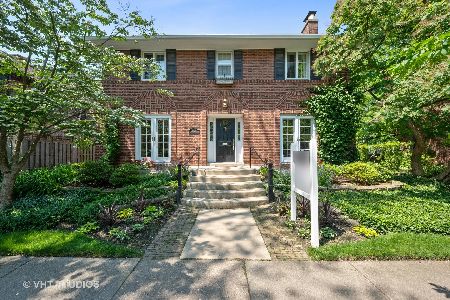2403 Central Park Avenue, Evanston, Illinois 60201
$886,500
|
Sold
|
|
| Status: | Closed |
| Sqft: | 0 |
| Cost/Sqft: | — |
| Beds: | 3 |
| Baths: | 4 |
| Year Built: | 1924 |
| Property Taxes: | $14,099 |
| Days On Market: | 1781 |
| Lot Size: | 0,00 |
Description
UNDER CONTRACT Picturesque English Country Tudor, situated on one of Evanston's prettiest streets. This 3 bedroom, 3-1/2 bath home features large bright airy rooms with countless updates. From the entry, you are greeted with a gorgeous living room, with a converted gas fireplace (2018) and a bank of west-facing newer windows. Beyond the living room is a sunroom with newer Marvin casement windows and access to the professionally landscaped terraces. The chef's kitchen features a 6 burner Wolf Stove and hood, Sub-Zero refrigerator, Miele dishwasher, Panasonic microwave, an island that seats 3, a buffet counter with glass door cabinets to the ceiling, a walk-in pantry, and access to the terraces. Conveniently located off the kitchen are a new powder room and lovely bright office with newer Marvin windows. A large separate dining room with newer windows has another access point to the terraces and the firepit through French doors. This circular floor plan with three access doors to the outside is perfect for entertaining large and small groups. A gorgeous wide staircase leads to 3 generous bedrooms - all with newer Marvin double-hung, insulated windows and hardwood floors. The en-suite primary bedroom features an architectural eyebrow window above a bed nook that is flanked by built-in shelves. It is large enough to accommodate a king-sized bed and night tables. A wall of built-out closets will accommodate all clothing storage needs. The primary bath was gutted in 2015 and features a floating vanity with a double sink and a large walk-in shower. The second and third bedrooms feature wonderful light and hardwood floors. The hall bath was a gut rehab to include vanity storage and a linen closet. The lower level rec room with a full bath is perfect for just hanging out, a large office space, kids' play dates, in-home schooling, etc. Access the two-car garage through a bright all-purpose room with a wall of ample built-in storage cupboards to accommodate bulk buys, luggage, sports equipment, seasonal accessories, and more! Restoration on the terrace began in 2018 with new hardscaping, plantings, and a gas firepit. The irrigation systems were added to the lawn with a microsystem for the gardens and containers. New site lighting was added in various locations and new black steel railings were also installed, along with repairs and replacements to the existing fencing. The driveway and retaining walls were widened and repaved with brick pavers. The garage floor slab was completely removed, replaced and a sump pump added. The downspout drains flow was rerouted through buried PVC piping, and the sewer line under the parkway was replaced in 2016. HVAC on the 2nd-floor furnace was replaced in 2007, and the condenser was replaced in 2017. The HVAC furnace and condenser on the 1st-floor furnace were also replaced in 2017. NEST thermostat. A new water heater was installed in 2021. The roof was completely replaced with a tear-off and new plywood in 2007. New downspouts on the west, south, and front porch were installed in 2021 along with the Deicer cable system and controls. There is truly nothing to do but move in and enjoy! An Amazing home in an amazing neighborhood!
Property Specifics
| Single Family | |
| — | |
| Tudor | |
| 1924 | |
| Full | |
| — | |
| No | |
| — |
| Cook | |
| — | |
| — / Not Applicable | |
| None | |
| Lake Michigan,Public | |
| Public Sewer, Sewer-Storm | |
| 11055180 | |
| 10114000110000 |
Nearby Schools
| NAME: | DISTRICT: | DISTANCE: | |
|---|---|---|---|
|
Grade School
Lincolnwood Elementary School |
65 | — | |
|
Middle School
Haven Middle School |
65 | Not in DB | |
|
High School
Evanston Twp High School |
202 | Not in DB | |
Property History
| DATE: | EVENT: | PRICE: | SOURCE: |
|---|---|---|---|
| 1 Jul, 2021 | Sold | $886,500 | MRED MLS |
| 19 Apr, 2021 | Under contract | $875,000 | MRED MLS |
| 15 Apr, 2021 | Listed for sale | $875,000 | MRED MLS |
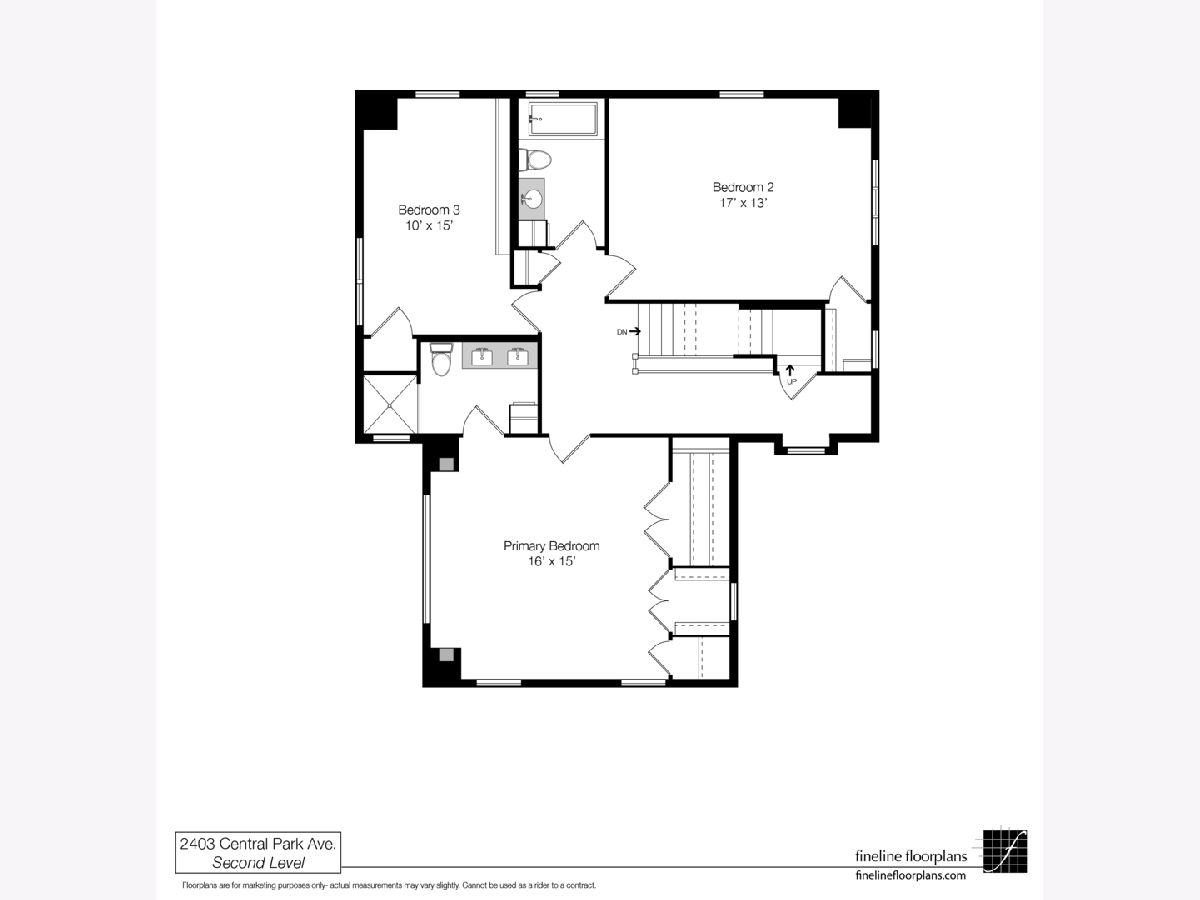
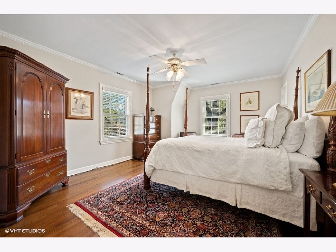
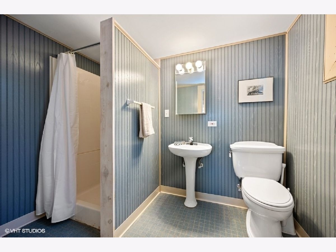
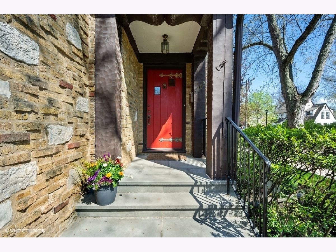
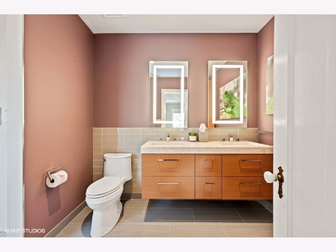
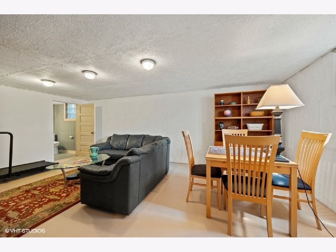
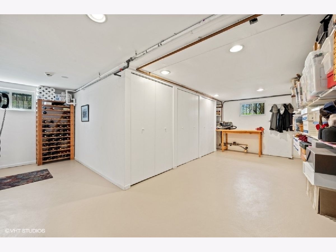
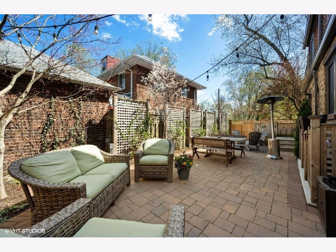
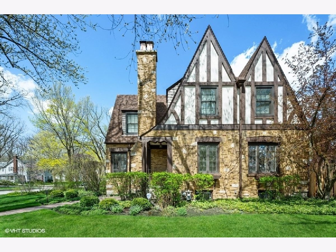
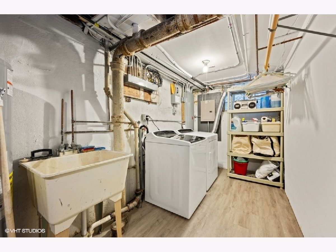
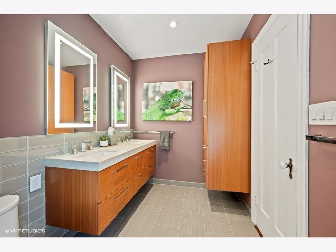
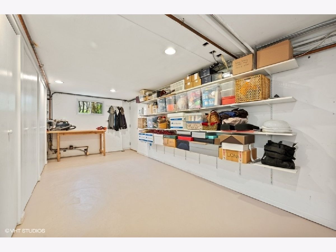
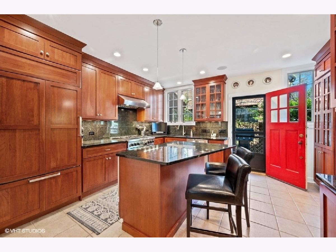
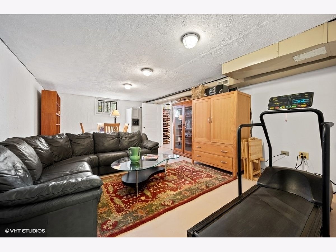
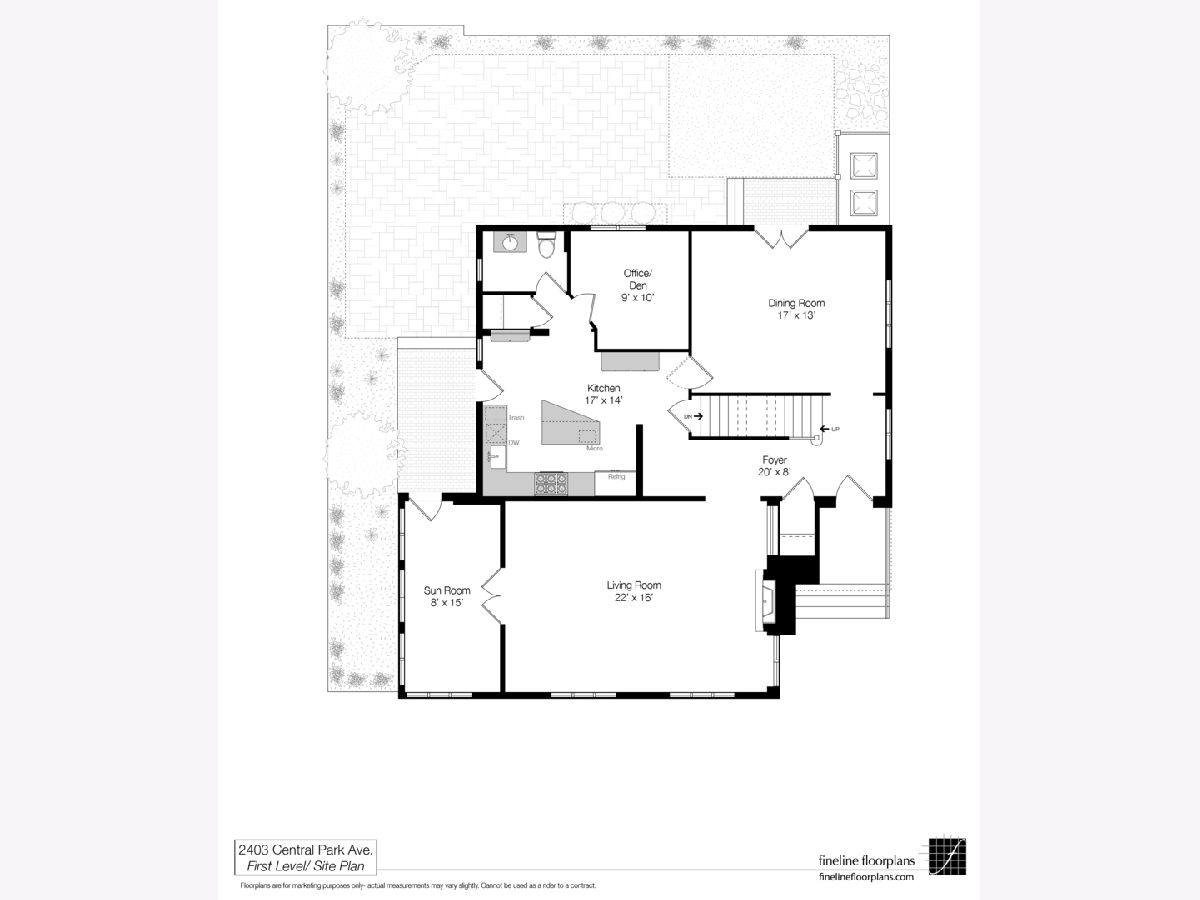
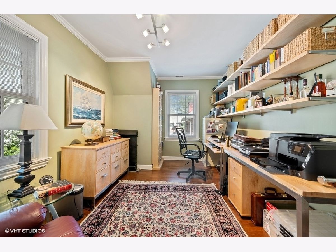
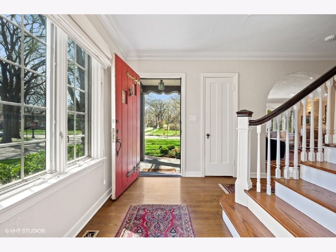
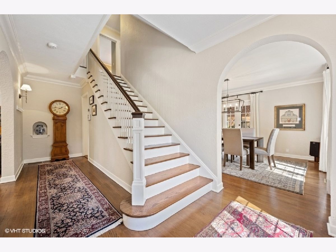
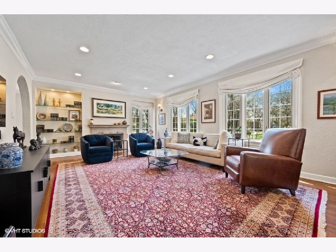
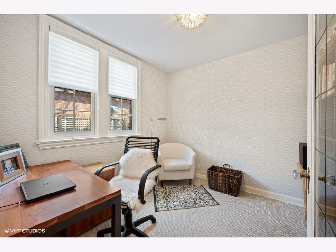
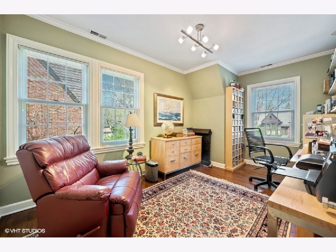
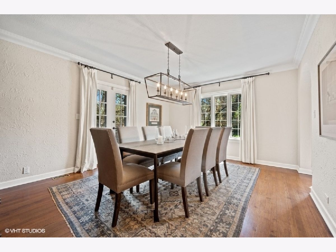
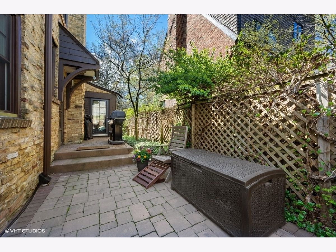
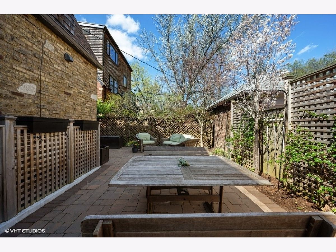
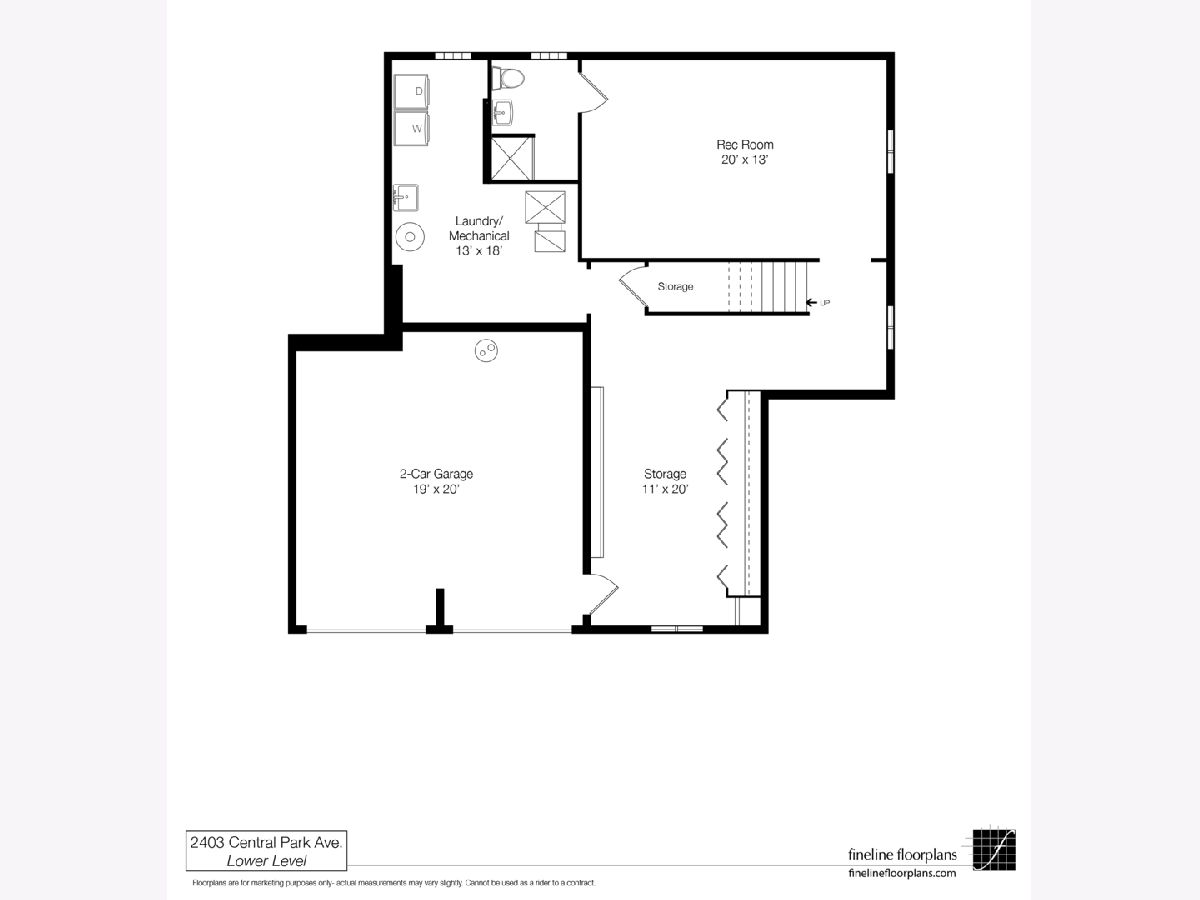
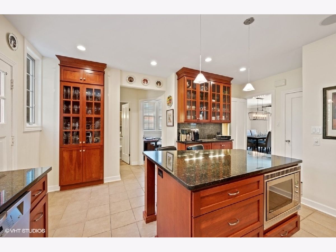
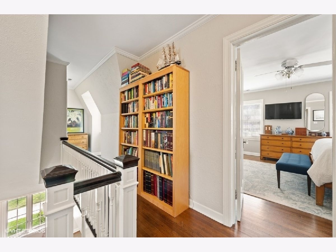
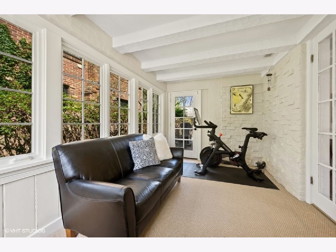
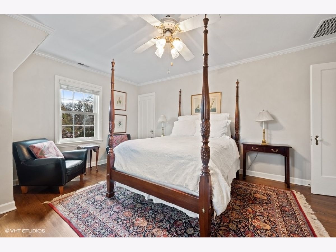
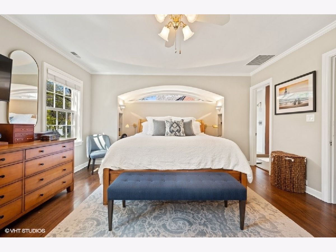
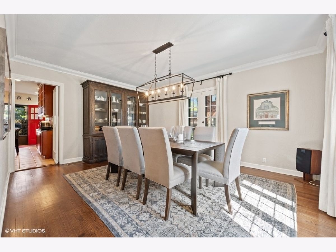
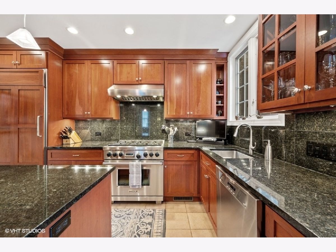
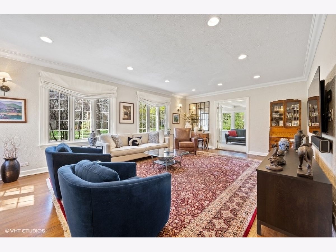
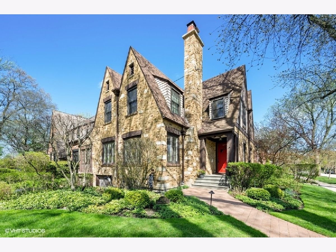
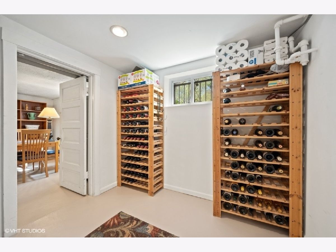
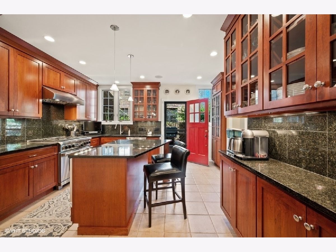
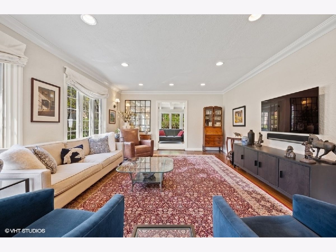
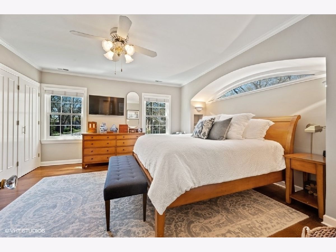
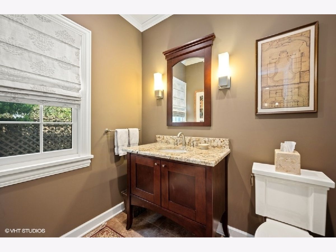
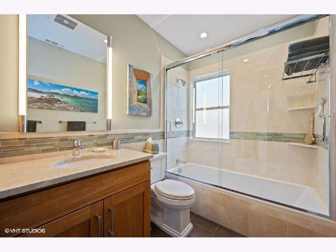
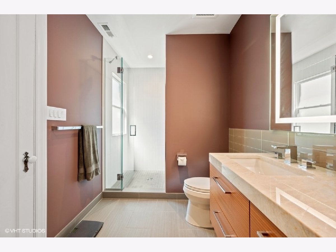
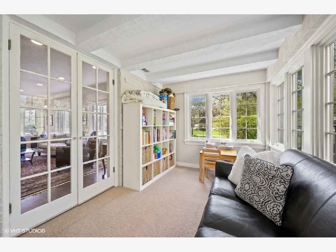
Room Specifics
Total Bedrooms: 3
Bedrooms Above Ground: 3
Bedrooms Below Ground: 0
Dimensions: —
Floor Type: Hardwood
Dimensions: —
Floor Type: Hardwood
Full Bathrooms: 4
Bathroom Amenities: Separate Shower,Double Sink
Bathroom in Basement: 1
Rooms: Heated Sun Room,Office,Recreation Room,Utility Room-Lower Level,Storage,Foyer
Basement Description: Partially Finished
Other Specifics
| 2 | |
| — | |
| Brick | |
| Patio, Storms/Screens, Fire Pit | |
| Corner Lot,Fenced Yard | |
| 96 X 61.35 | |
| Full,Interior Stair | |
| Full | |
| Hardwood Floors, Built-in Features | |
| Range, Microwave, Dishwasher, High End Refrigerator, Washer, Dryer, Disposal, Range Hood, Gas Cooktop, Range Hood | |
| Not in DB | |
| Curbs, Sidewalks, Street Lights, Street Paved | |
| — | |
| — | |
| Gas Log |
Tax History
| Year | Property Taxes |
|---|---|
| 2021 | $14,099 |
Contact Agent
Nearby Similar Homes
Nearby Sold Comparables
Contact Agent
Listing Provided By
@properties


