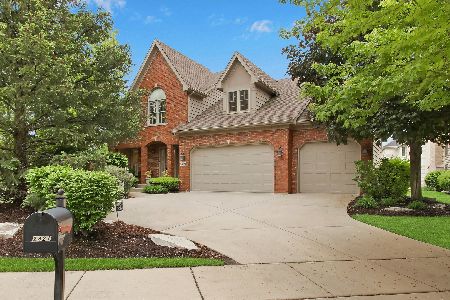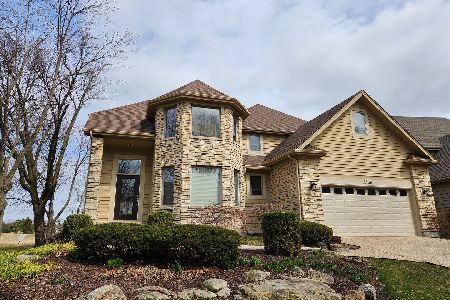2420 Waterside Drive, Aurora, Illinois 60502
$435,000
|
Sold
|
|
| Status: | Closed |
| Sqft: | 2,796 |
| Cost/Sqft: | $164 |
| Beds: | 3 |
| Baths: | 3 |
| Year Built: | 1994 |
| Property Taxes: | $14,354 |
| Days On Market: | 4156 |
| Lot Size: | 0,16 |
Description
FABULOUS VIEWS AROUND EVERY CORNER OF THIS LOVELY HOME SITUATED ON A GOLF COURSE LOT W/ POND VIEWS!~AWESOME MAINTENANCE FREE BEAUTY W/ 1ST FL MSTR SUITE, LUX BATH & WIC~SS & GRANITE KITCHEN REDONE TOP TO BOTTOM W/ EURO STYLE CABINETRY, LRG ISLAND, & EAT AREA~2 STORY LIV RM OFFERS IMPRESSIVE VIEWS & OPEN SPACE IDEAL FOR ENTERTAINING~2 MORE SPACIOUS BRS & A LOFT LARGE ENOUGH TO BE A FAM RM SPACE~FULL BSMT W/ REC SPACE!
Property Specifics
| Single Family | |
| — | |
| Traditional | |
| 1994 | |
| Full | |
| — | |
| Yes | |
| 0.16 |
| Du Page | |
| Stonebridge | |
| 140 / Monthly | |
| Insurance,Security,Lawn Care,Snow Removal,Other | |
| Public | |
| Public Sewer | |
| 08720580 | |
| 0718103051 |
Nearby Schools
| NAME: | DISTRICT: | DISTANCE: | |
|---|---|---|---|
|
Grade School
Brooks Elementary School |
204 | — | |
|
Middle School
Granger Middle School |
204 | Not in DB | |
|
High School
Metea Valley High School |
204 | Not in DB | |
Property History
| DATE: | EVENT: | PRICE: | SOURCE: |
|---|---|---|---|
| 7 Nov, 2014 | Sold | $435,000 | MRED MLS |
| 8 Oct, 2014 | Under contract | $459,900 | MRED MLS |
| 5 Sep, 2014 | Listed for sale | $459,900 | MRED MLS |
Room Specifics
Total Bedrooms: 3
Bedrooms Above Ground: 3
Bedrooms Below Ground: 0
Dimensions: —
Floor Type: Carpet
Dimensions: —
Floor Type: Carpet
Full Bathrooms: 3
Bathroom Amenities: Whirlpool,Separate Shower,Double Sink
Bathroom in Basement: 0
Rooms: Den,Loft,Recreation Room
Basement Description: Finished
Other Specifics
| 2 | |
| Concrete Perimeter | |
| Concrete | |
| Deck, Patio | |
| Golf Course Lot,Landscaped,Pond(s),Water View | |
| 62X110X63X109 | |
| Unfinished | |
| Full | |
| Vaulted/Cathedral Ceilings, Skylight(s), Bar-Dry, Hardwood Floors, First Floor Bedroom, First Floor Laundry | |
| Range, Microwave, Dishwasher, Refrigerator, Stainless Steel Appliance(s) | |
| Not in DB | |
| Sidewalks, Street Lights, Street Paved | |
| — | |
| — | |
| Attached Fireplace Doors/Screen, Gas Log, Gas Starter |
Tax History
| Year | Property Taxes |
|---|---|
| 2014 | $14,354 |
Contact Agent
Nearby Similar Homes
Nearby Sold Comparables
Contact Agent
Listing Provided By
Coldwell Banker Residential









