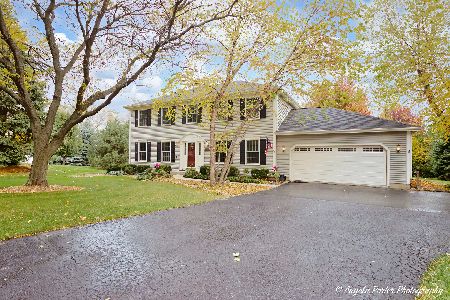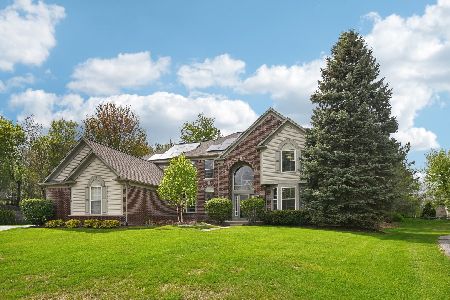231 Greens View Drive, Algonquin, Illinois 60102
$435,000
|
Sold
|
|
| Status: | Closed |
| Sqft: | 2,216 |
| Cost/Sqft: | $192 |
| Beds: | 4 |
| Baths: | 3 |
| Year Built: | 1989 |
| Property Taxes: | $9,032 |
| Days On Market: | 562 |
| Lot Size: | 0,33 |
Description
Meticulously maintained 2-story home with wrap-around porch sits nestled on a beautiful cul-de-sac lot! Walk in and feel the love built into this home in a prime location of Algonquin. Large foyer separates the living room and dining room allowing for separation and possible creation of an office or game room. Living room opens to a cozy family room with bay window looking out to the backyard and a brick gas fireplace flanked by wood bookshelves. The large kitchen with plenty of counterspace has an eating area large enough for a 6-8 person table. The quartz counters give a lot of space for cooking, baking or entertaining and the desk is a great family hub. The mudroom off the garage is great for everyone's coats and shoes or move laundry back up to the main floor. The second floor has 4 very large bedrooms with great closets! The primary suite is complimented by a bay window, full bathroom and large walk-in closet. The full basement with office, recreation room, cedar closet and storage/laundry area is a great space for entertaining! The house is waiting for your decorating ideas but has been lovingly cared for. Fantastic location close to restaurants, shopping, grocery stores, Costco and schools!
Property Specifics
| Single Family | |
| — | |
| — | |
| 1989 | |
| — | |
| — | |
| No | |
| 0.33 |
| — | |
| Terrace Hill | |
| — / Not Applicable | |
| — | |
| — | |
| — | |
| 12068445 | |
| 1930352004 |
Nearby Schools
| NAME: | DISTRICT: | DISTANCE: | |
|---|---|---|---|
|
Grade School
Lincoln Prairie Elementary Schoo |
300 | — | |
|
Middle School
Westfield Community School |
300 | Not in DB | |
|
High School
H D Jacobs High School |
300 | Not in DB | |
Property History
| DATE: | EVENT: | PRICE: | SOURCE: |
|---|---|---|---|
| 27 Jun, 2024 | Sold | $435,000 | MRED MLS |
| 2 Jun, 2024 | Under contract | $425,000 | MRED MLS |
| 31 May, 2024 | Listed for sale | $425,000 | MRED MLS |
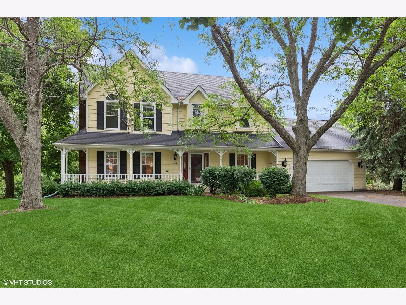
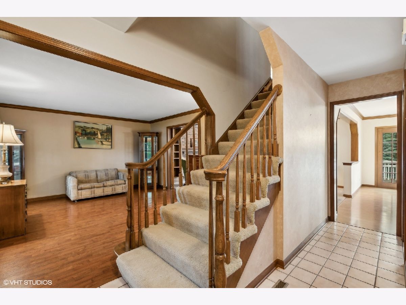
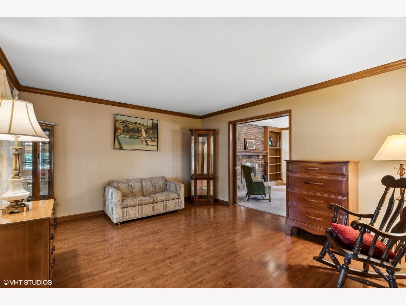
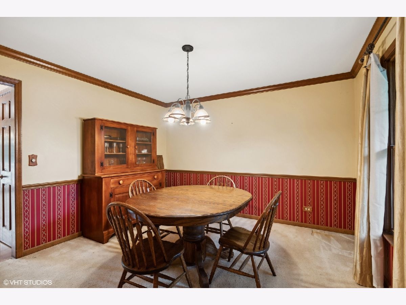
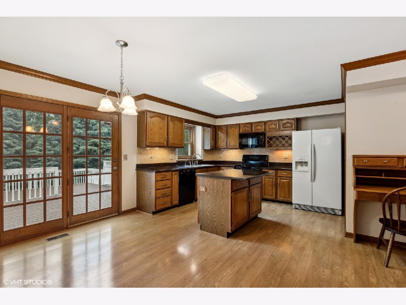
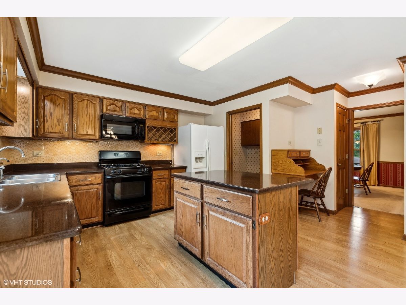
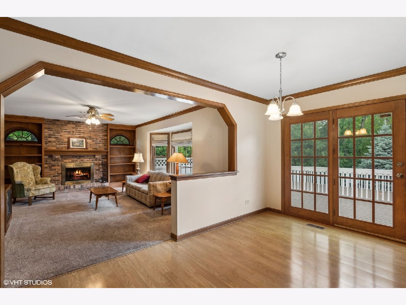
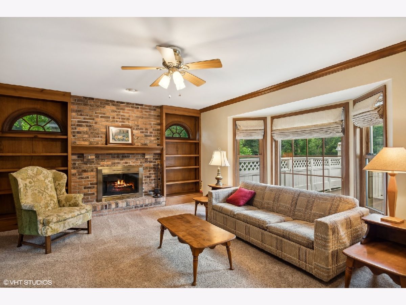
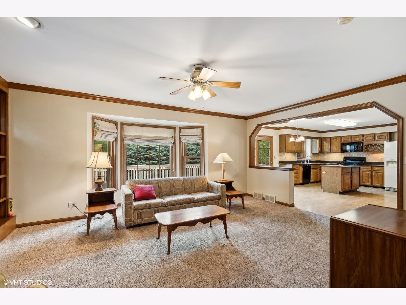
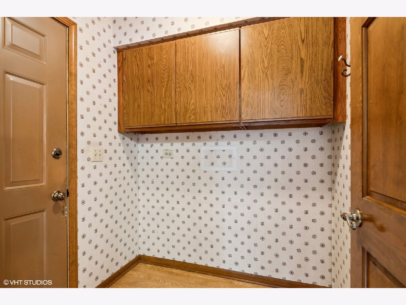
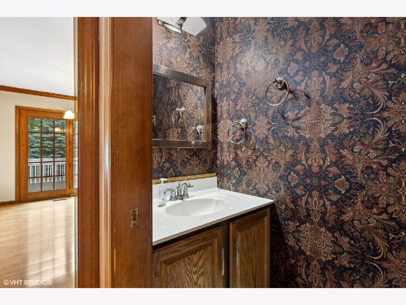
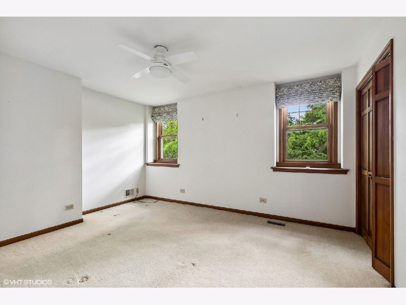
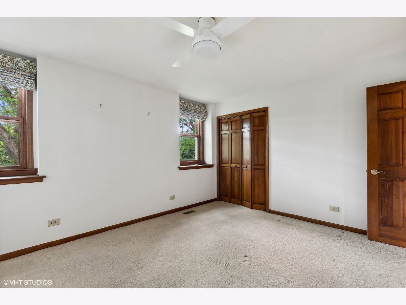
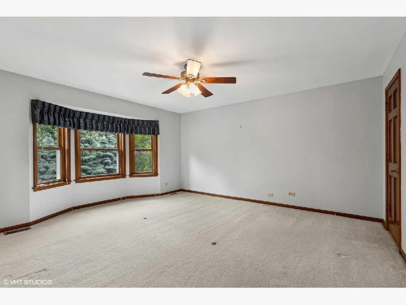
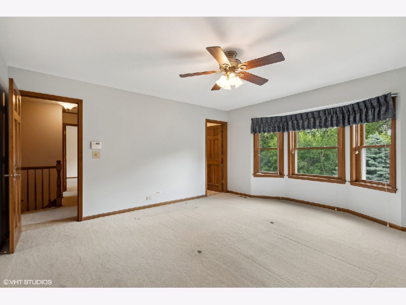
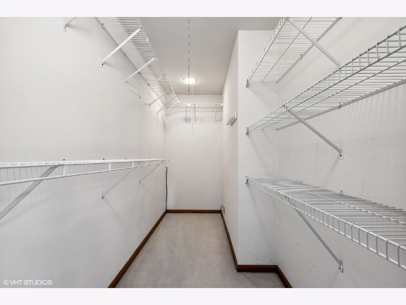
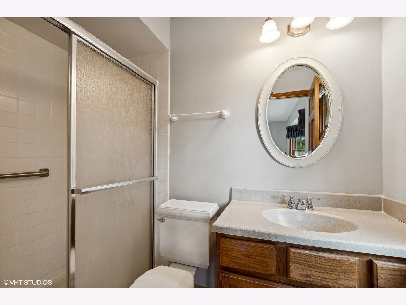
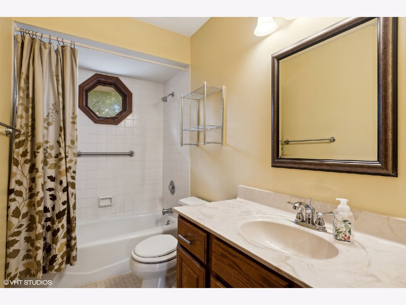
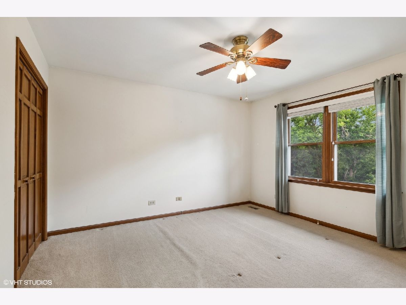
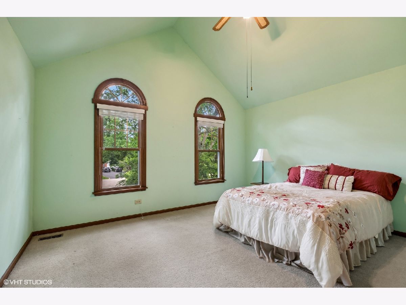
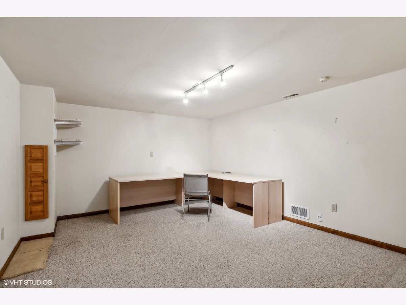
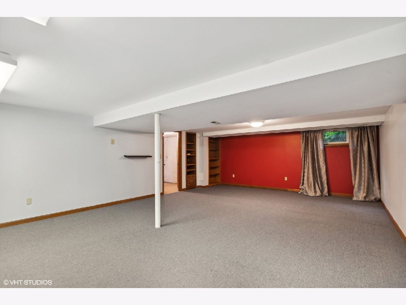
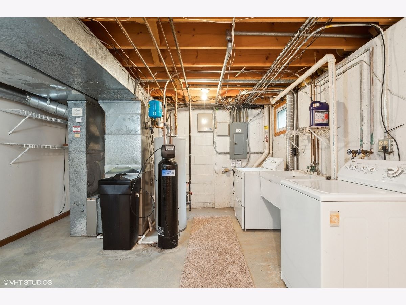
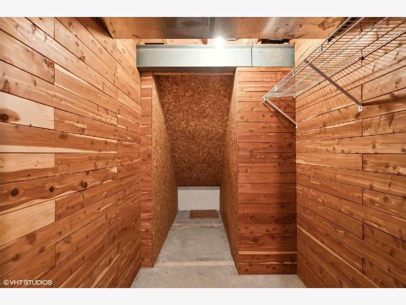
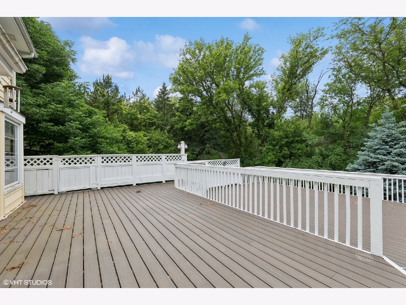
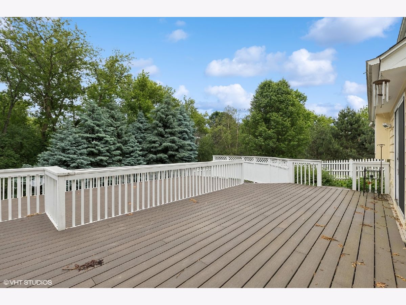
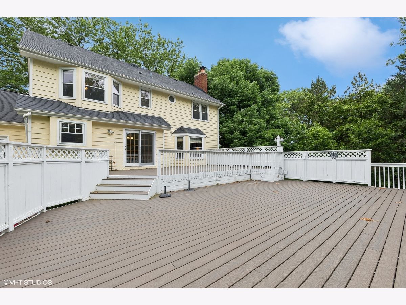
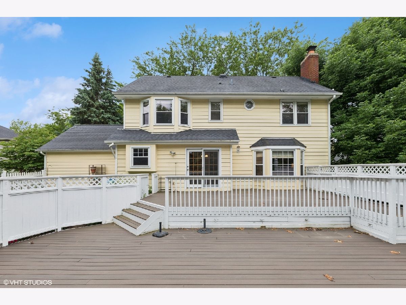
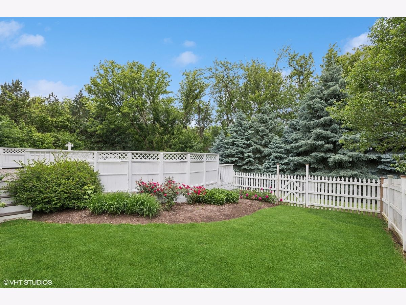
Room Specifics
Total Bedrooms: 4
Bedrooms Above Ground: 4
Bedrooms Below Ground: 0
Dimensions: —
Floor Type: —
Dimensions: —
Floor Type: —
Dimensions: —
Floor Type: —
Full Bathrooms: 3
Bathroom Amenities: Separate Shower,Double Sink
Bathroom in Basement: 0
Rooms: —
Basement Description: Finished
Other Specifics
| 2 | |
| — | |
| Asphalt | |
| — | |
| — | |
| 56X242X249X160 | |
| Full | |
| — | |
| — | |
| — | |
| Not in DB | |
| — | |
| — | |
| — | |
| — |
Tax History
| Year | Property Taxes |
|---|---|
| 2024 | $9,032 |
Contact Agent
Nearby Similar Homes
Nearby Sold Comparables
Contact Agent
Listing Provided By
@properties Christie's International Real Estate







