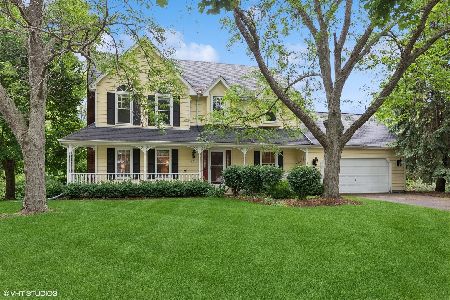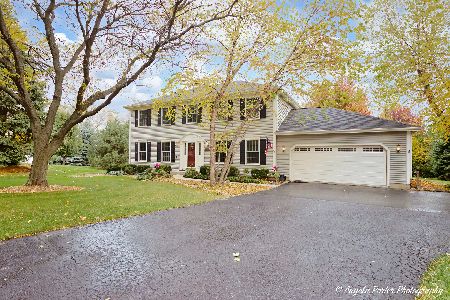17 Springbrook Court, Algonquin, Illinois 60102
$380,000
|
Sold
|
|
| Status: | Closed |
| Sqft: | 3,636 |
| Cost/Sqft: | $110 |
| Beds: | 4 |
| Baths: | 3 |
| Year Built: | 2007 |
| Property Taxes: | $13,873 |
| Days On Market: | 4997 |
| Lot Size: | 0,00 |
Description
Premium culdesac location welcomes you to this near custom home.Rich hardwood flooring thru out 1st floor.Arched doorways lead to Gourmet kitchen with Island, full stainless steel ,Granite,upgraded cabs & Fixtures.Large bright eat in area.2 story family rm w/ fireplace.1st floor den/office.Master suite w/ vaulted ceiling.Lux bath & whirlpool.Custom built Oversized Deck with gorgeous views of back yard.
Property Specifics
| Single Family | |
| — | |
| Colonial | |
| 2007 | |
| Full | |
| HIGHLAND II | |
| No | |
| — |
| Mc Henry | |
| Fairway View Estates | |
| 450 / Annual | |
| Other | |
| Public | |
| Public Sewer | |
| 08038122 | |
| 1930303037 |
Nearby Schools
| NAME: | DISTRICT: | DISTANCE: | |
|---|---|---|---|
|
Grade School
Lincoln Prairie Elementary Schoo |
300 | — | |
|
Middle School
Westfield Community School |
300 | Not in DB | |
|
High School
H D Jacobs High School |
300 | Not in DB | |
Property History
| DATE: | EVENT: | PRICE: | SOURCE: |
|---|---|---|---|
| 27 Jun, 2012 | Sold | $380,000 | MRED MLS |
| 6 Jun, 2012 | Under contract | $400,000 | MRED MLS |
| 9 Apr, 2012 | Listed for sale | $400,000 | MRED MLS |
Room Specifics
Total Bedrooms: 4
Bedrooms Above Ground: 4
Bedrooms Below Ground: 0
Dimensions: —
Floor Type: Carpet
Dimensions: —
Floor Type: Carpet
Dimensions: —
Floor Type: Carpet
Full Bathrooms: 3
Bathroom Amenities: Whirlpool,Separate Shower,Double Sink
Bathroom in Basement: 0
Rooms: Breakfast Room,Den,Foyer
Basement Description: Unfinished
Other Specifics
| 3 | |
| Concrete Perimeter | |
| Asphalt | |
| Deck, Patio, Porch, Storms/Screens | |
| Cul-De-Sac | |
| 52X252X229X107 | |
| Full | |
| Full | |
| Vaulted/Cathedral Ceilings, Hardwood Floors, First Floor Laundry | |
| Range, Microwave, Dishwasher, Refrigerator, Washer, Dryer, Disposal | |
| Not in DB | |
| Sidewalks, Street Lights, Street Paved | |
| — | |
| — | |
| Wood Burning, Gas Starter |
Tax History
| Year | Property Taxes |
|---|---|
| 2012 | $13,873 |
Contact Agent
Nearby Similar Homes
Nearby Sold Comparables
Contact Agent
Listing Provided By
Berkshire Hathaway HomeServices Starck Real Estate













