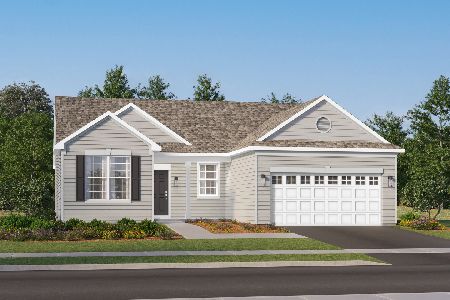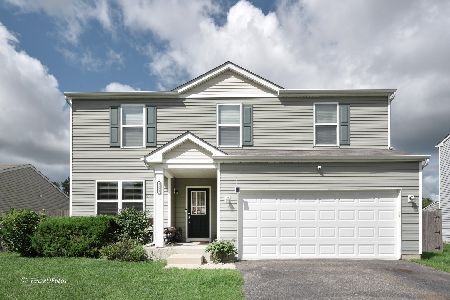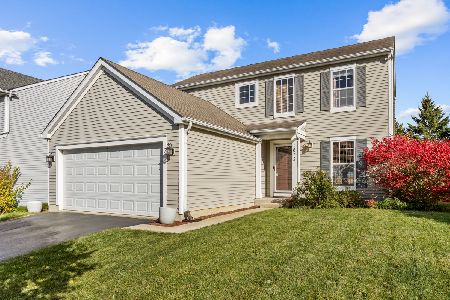241 Martin Drive, Woodstock, Illinois 60098
$172,500
|
Sold
|
|
| Status: | Closed |
| Sqft: | 1,745 |
| Cost/Sqft: | $103 |
| Beds: | 3 |
| Baths: | 3 |
| Year Built: | 2004 |
| Property Taxes: | $4,778 |
| Days On Market: | 3658 |
| Lot Size: | 0,22 |
Description
Great house in Victorian Country.The pictures tell the story. The house is in pristine condition and sparkles like new. The sub basement is ready for finishing touches. Living room and dining room combo. Close to schools (Marian Central Catholic High School and Woodstock North High School). Great neighborhood! Seller says let's make a deal!!!
Property Specifics
| Single Family | |
| — | |
| — | |
| 2004 | |
| Partial | |
| PENDELTON | |
| No | |
| 0.22 |
| Mc Henry | |
| Victorian Country | |
| 18 / Annual | |
| None | |
| Public | |
| Public Sewer | |
| 09119590 | |
| 0833402006 |
Nearby Schools
| NAME: | DISTRICT: | DISTANCE: | |
|---|---|---|---|
|
Grade School
Olson Elementary School |
200 | — | |
|
Middle School
Northwood Middle School |
200 | Not in DB | |
|
High School
Woodstock North High School |
200 | Not in DB | |
Property History
| DATE: | EVENT: | PRICE: | SOURCE: |
|---|---|---|---|
| 22 Mar, 2016 | Sold | $172,500 | MRED MLS |
| 15 Feb, 2016 | Under contract | $178,900 | MRED MLS |
| 19 Jan, 2016 | Listed for sale | $178,900 | MRED MLS |
Room Specifics
Total Bedrooms: 3
Bedrooms Above Ground: 3
Bedrooms Below Ground: 0
Dimensions: —
Floor Type: Carpet
Dimensions: —
Floor Type: Carpet
Full Bathrooms: 3
Bathroom Amenities: —
Bathroom in Basement: 0
Rooms: No additional rooms
Basement Description: Unfinished
Other Specifics
| 2 | |
| Concrete Perimeter | |
| Asphalt | |
| — | |
| — | |
| 75 X 130 | |
| — | |
| Full | |
| Vaulted/Cathedral Ceilings | |
| Range, Microwave, Dishwasher, Refrigerator | |
| Not in DB | |
| — | |
| — | |
| — | |
| — |
Tax History
| Year | Property Taxes |
|---|---|
| 2016 | $4,778 |
Contact Agent
Nearby Similar Homes
Nearby Sold Comparables
Contact Agent
Listing Provided By
Berkshire Hathaway HomeServices Starck Real Estate







