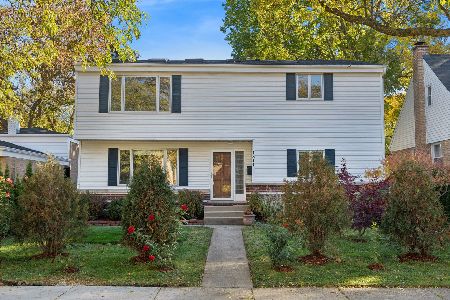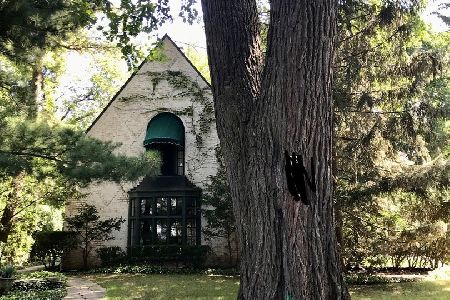2410 Simpson Street, Evanston, Illinois 60201
$848,000
|
Sold
|
|
| Status: | Closed |
| Sqft: | 2,455 |
| Cost/Sqft: | $342 |
| Beds: | 4 |
| Baths: | 3 |
| Year Built: | 1966 |
| Property Taxes: | $12,855 |
| Days On Market: | 1325 |
| Lot Size: | 0,00 |
Description
Lovely well built Colonial features an open and airy feeling with bay windows, wonderful flow on the main level with easy access to the landscaped backyard and four corner bedrooms all on the second floor. The foyer welcomes you with its slate floor and guest closet with views of the living room featuring a bay window, oak floors and woodburning fireplace. The entertainment size dining room features a second bay window with access to the eat in kitchen. Remodeled kitchen with maple cabinets (2003) with new quartzite countertops, tiled backsplash, and custom made island with bar stools (2021). Since 2017, microwave, stove/oven, dishwasher and refrigerator have all been replaced. The family room features a large window wall overlooking the back yard, wood flooring, and built in bookcases and cabinet. The primary suite on the second floor features two double door closets and an ensuite bathroom with a vanity and completely replaced and retiled walk in shower. Three large hall bedrooms, a freshly painted hall bath and linen closet complete the second floor. Ample closet storage and hardwood floors under the wall to wall carpet are in all four bedrooms. More living and play space is located in the basement with a huge recreation room currently divided into two separate craft/TV areas. Plus an immaculate utility room housing the laundry, HVAC, storage and sump pump. Improvements in the last ten years include new roof (2012), US Waterproofing repair (2014), New washer & dryer (2014), Two new sets of front bay windows including extra foundation support and roofing (2015), new gutters with Leaf Guard (2015), new Hardy Board exterior siding (2016), new fabric on the retractable sun shade over the patio (2017), new high efficiency Amana furnace with AC compressor and April Air system (2019), and new water heater (2019). Fabulous NW Evanston location within walking distance of schools, Central St shops and restaurants, parks and the Metra.
Property Specifics
| Single Family | |
| — | |
| — | |
| 1966 | |
| — | |
| — | |
| Yes | |
| — |
| Cook | |
| — | |
| — / Not Applicable | |
| — | |
| — | |
| — | |
| 11438954 | |
| 10131010050000 |
Nearby Schools
| NAME: | DISTRICT: | DISTANCE: | |
|---|---|---|---|
|
Grade School
Lincolnwood Elementary School |
65 | — | |
|
Middle School
Haven Middle School |
65 | Not in DB | |
|
High School
Evanston Twp High School |
202 | Not in DB | |
Property History
| DATE: | EVENT: | PRICE: | SOURCE: |
|---|---|---|---|
| 21 Jul, 2022 | Sold | $848,000 | MRED MLS |
| 21 Jun, 2022 | Under contract | $839,000 | MRED MLS |
| 17 Jun, 2022 | Listed for sale | $839,000 | MRED MLS |
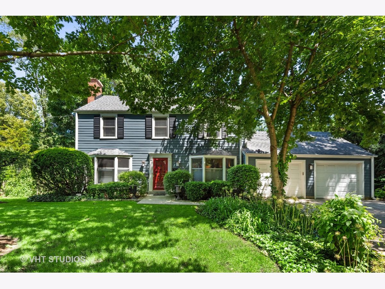
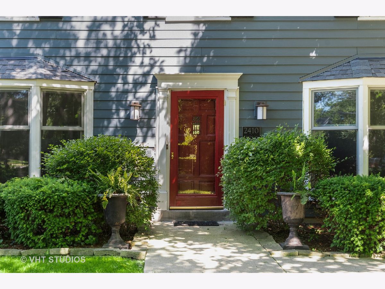
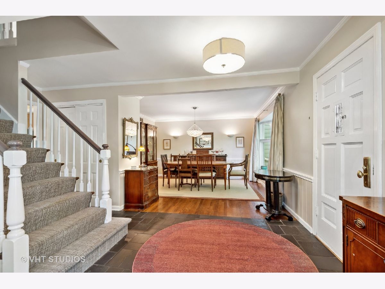
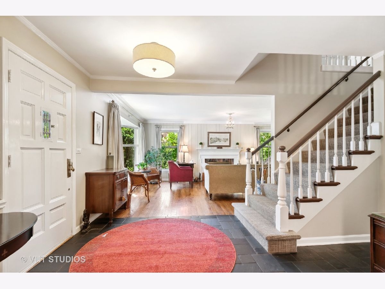
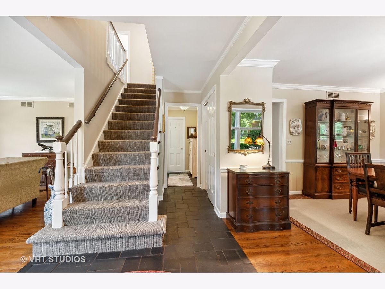
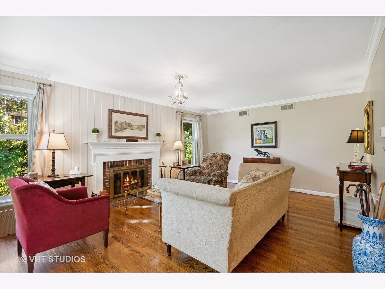
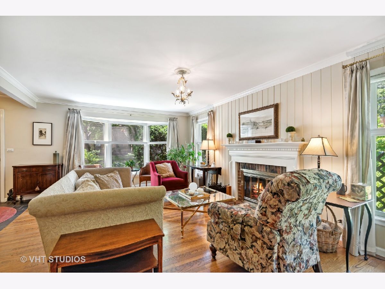
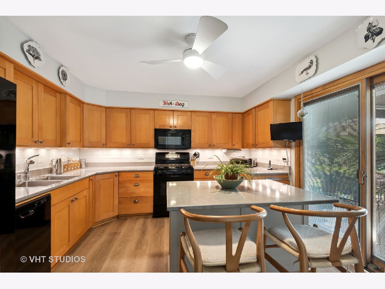
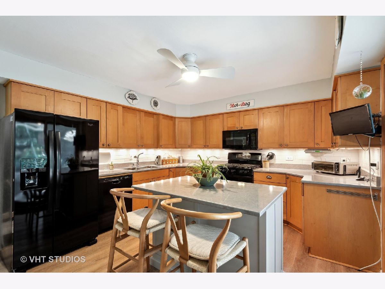
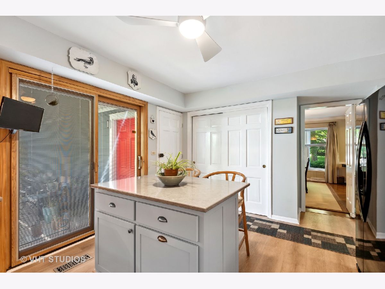
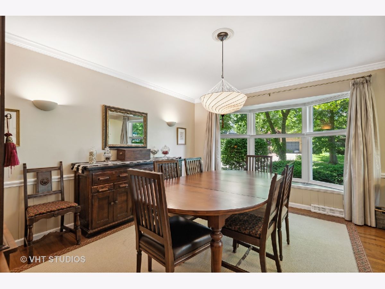
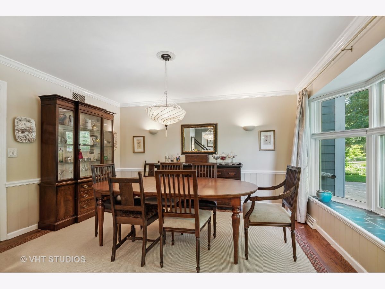
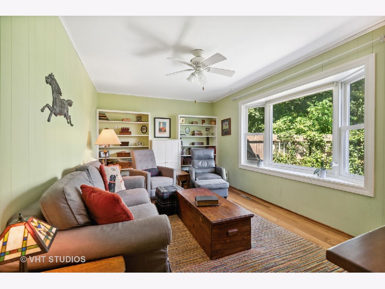
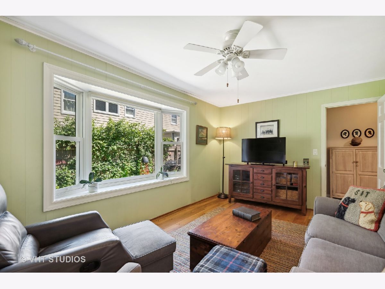
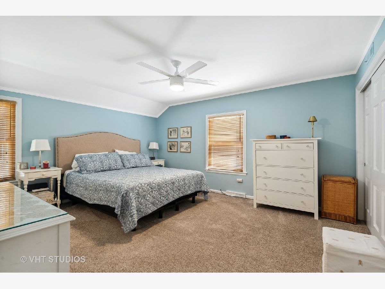
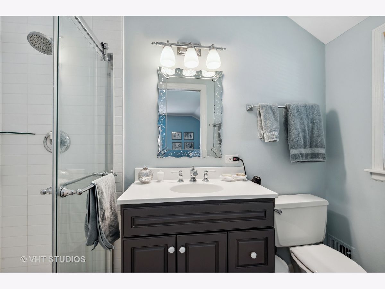
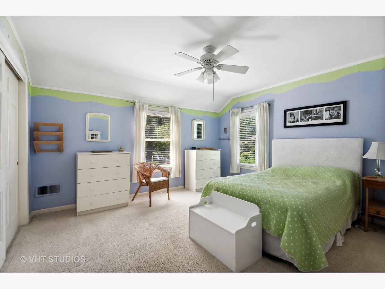
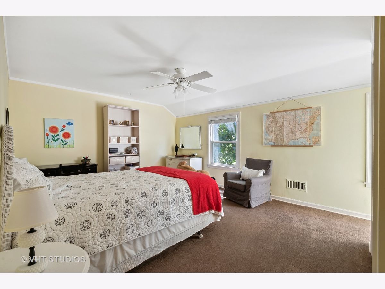
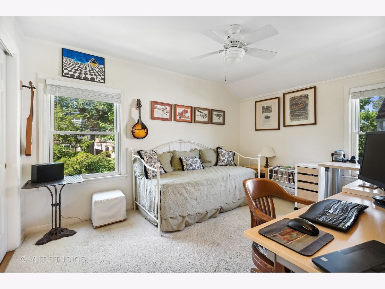
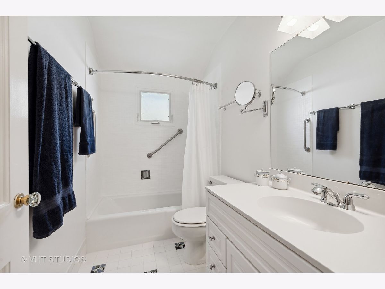
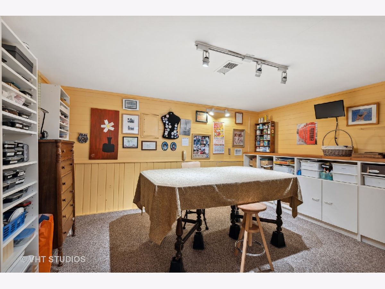
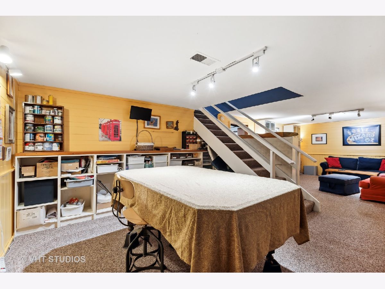
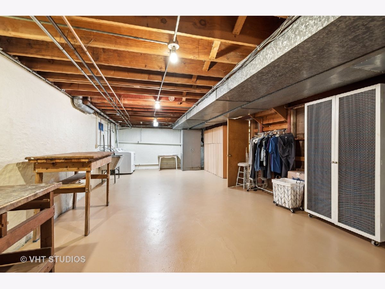
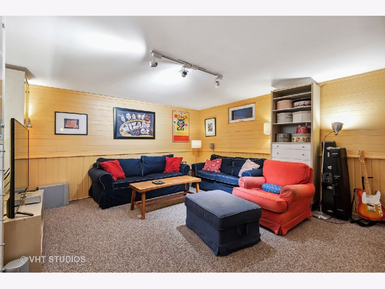
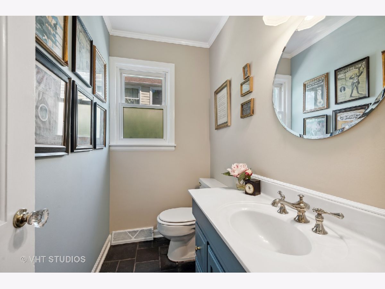
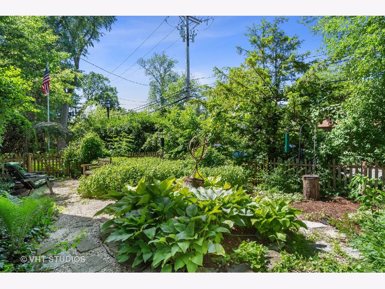
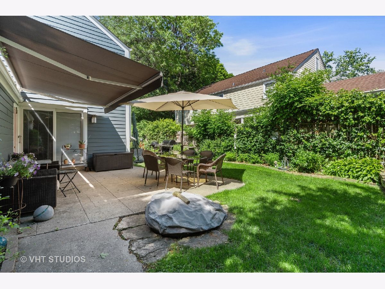
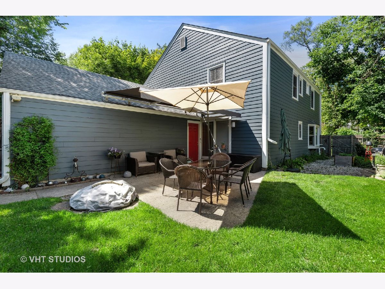
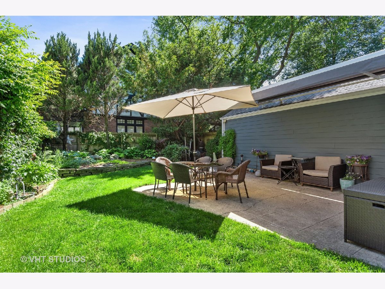
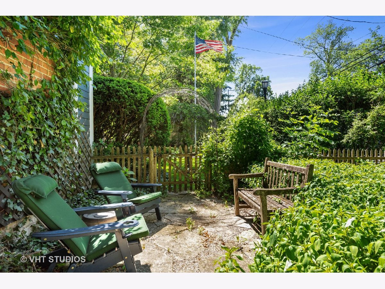
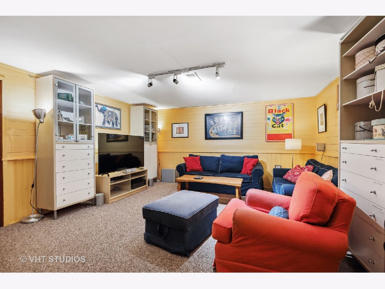
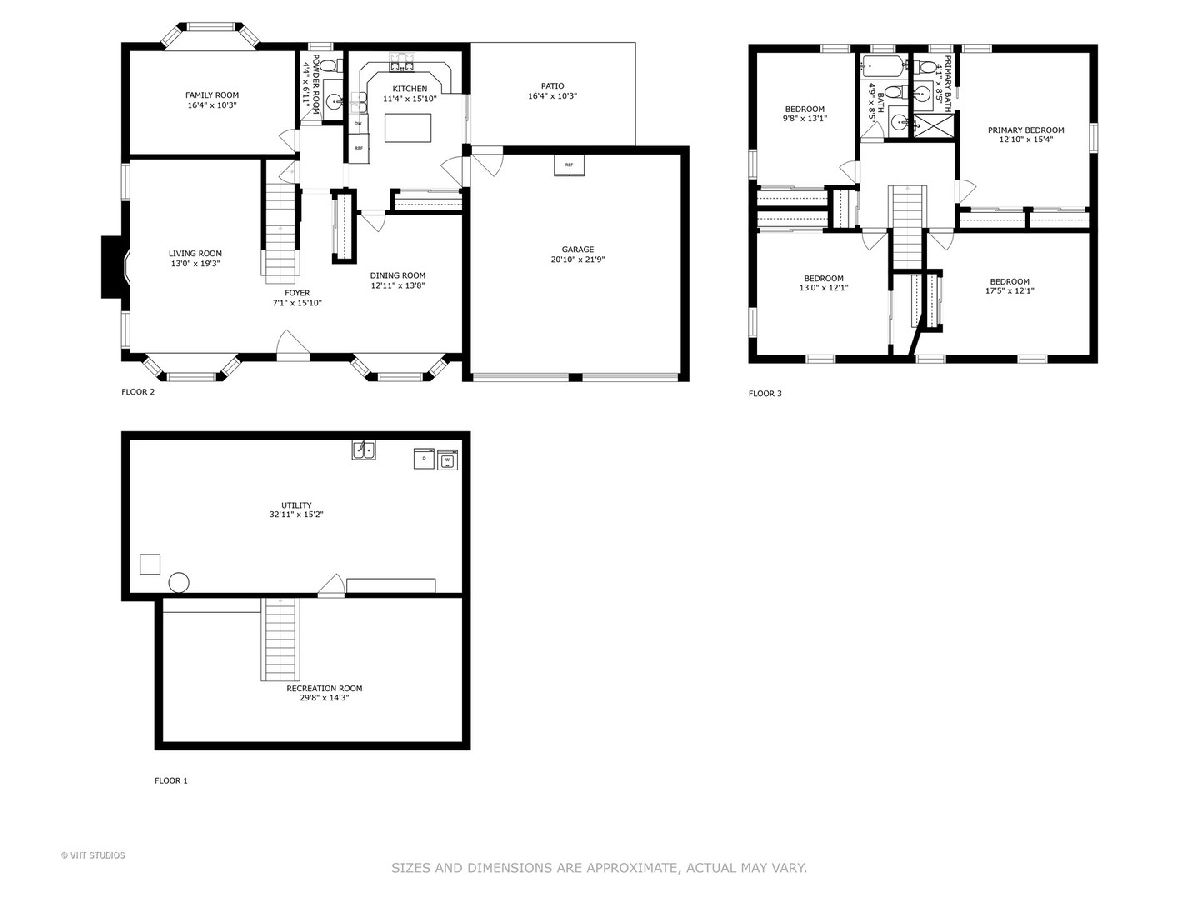
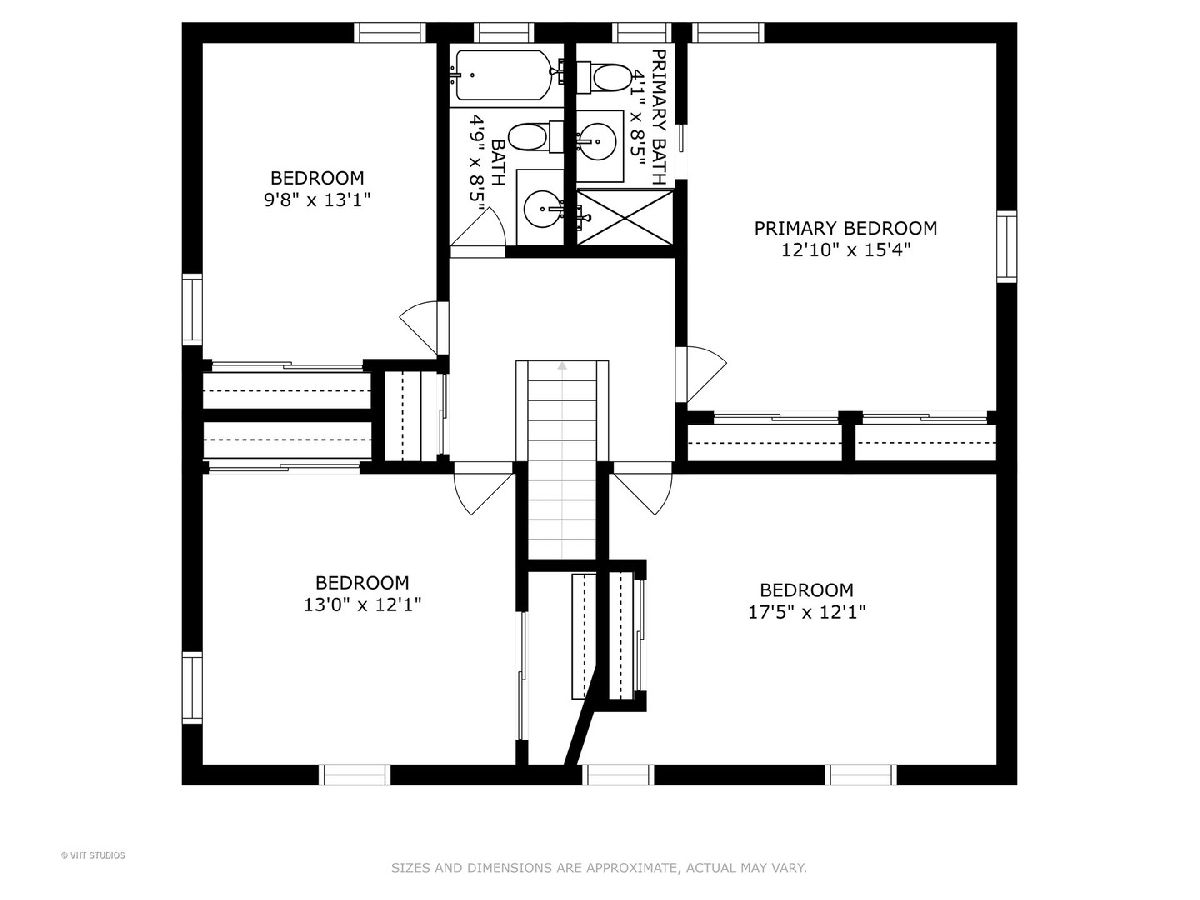
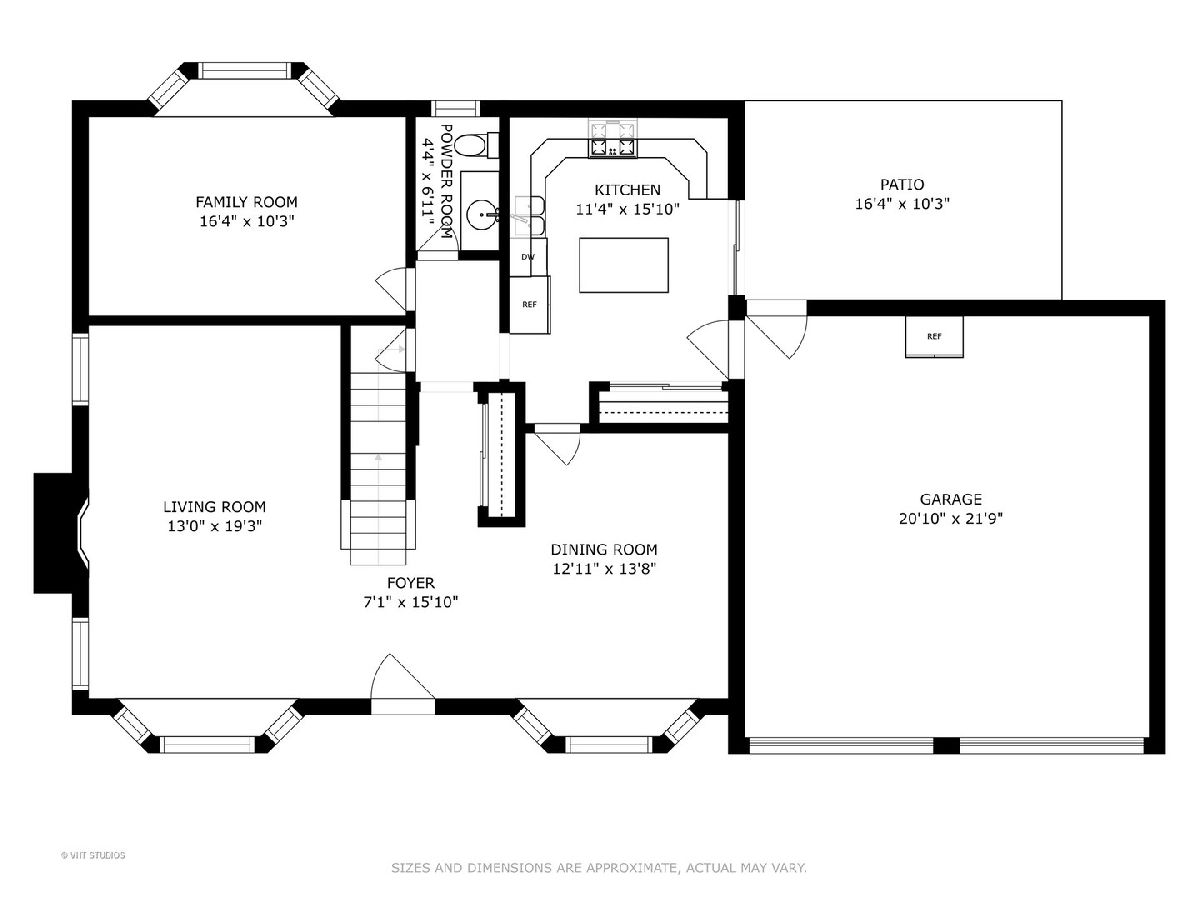
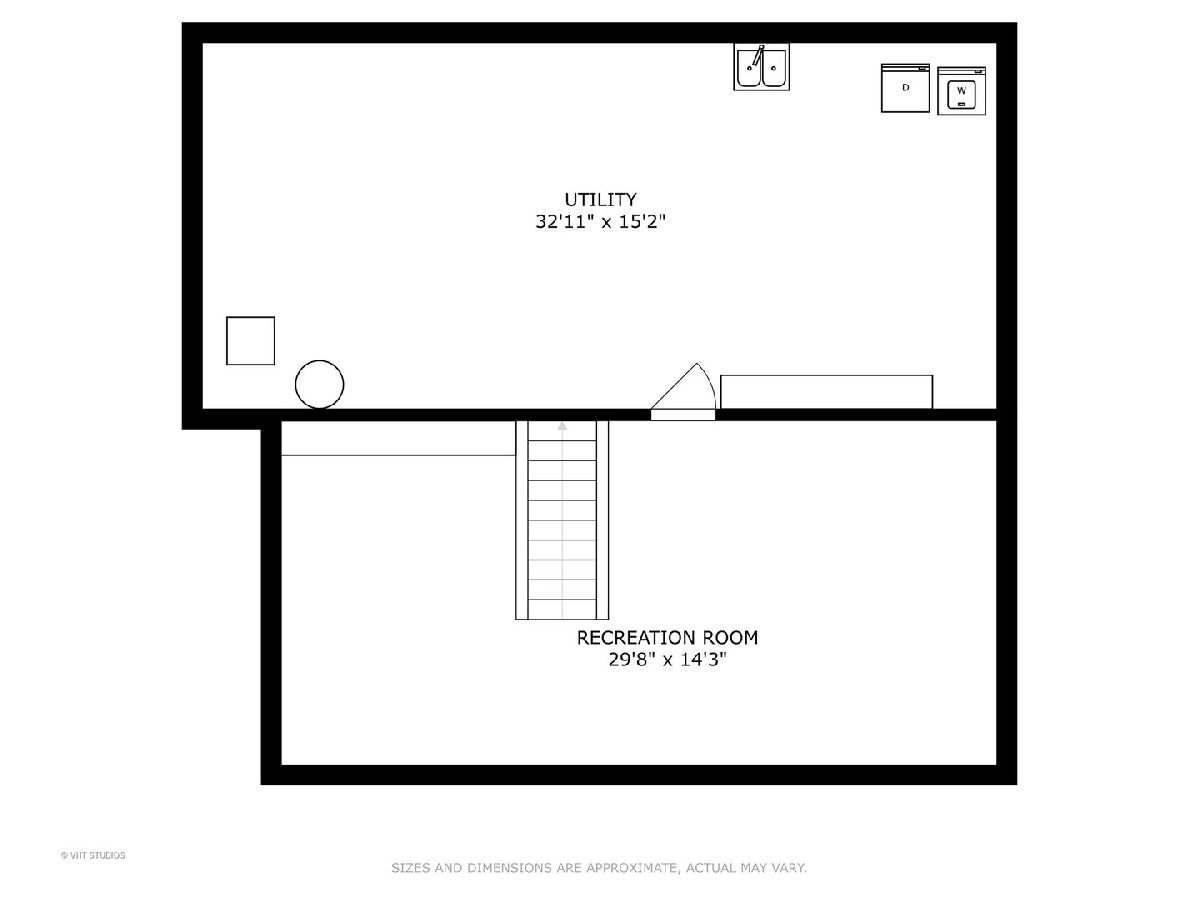
Room Specifics
Total Bedrooms: 4
Bedrooms Above Ground: 4
Bedrooms Below Ground: 0
Dimensions: —
Floor Type: —
Dimensions: —
Floor Type: —
Dimensions: —
Floor Type: —
Full Bathrooms: 3
Bathroom Amenities: —
Bathroom in Basement: 0
Rooms: —
Basement Description: Partially Finished
Other Specifics
| 2 | |
| — | |
| Concrete | |
| — | |
| — | |
| 68 X 105 | |
| — | |
| — | |
| — | |
| — | |
| Not in DB | |
| — | |
| — | |
| — | |
| — |
Tax History
| Year | Property Taxes |
|---|---|
| 2022 | $12,855 |
Contact Agent
Nearby Similar Homes
Nearby Sold Comparables
Contact Agent
Listing Provided By
Baird & Warner





