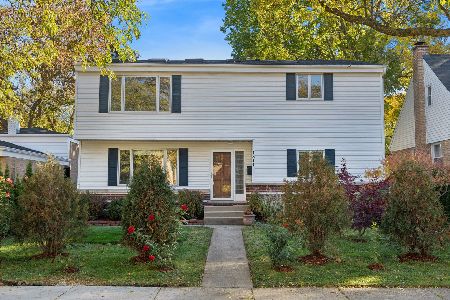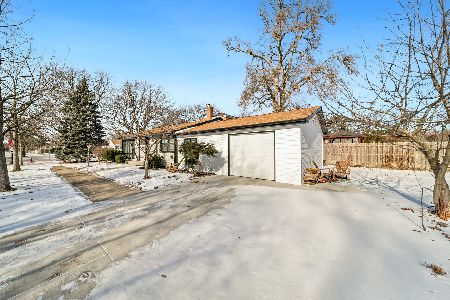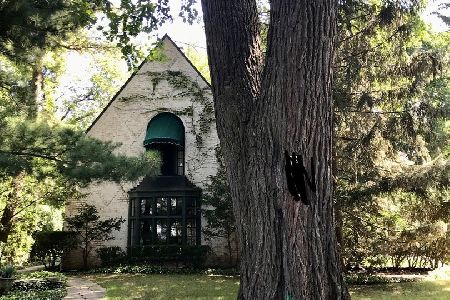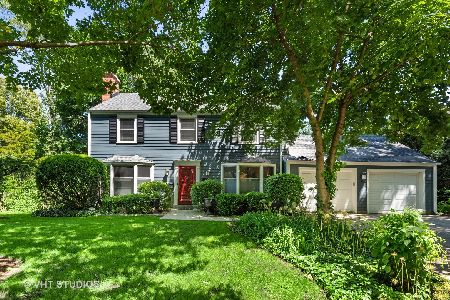2020 Hawthorne Lane, Evanston, Illinois 60201
$386,060
|
Sold
|
|
| Status: | Closed |
| Sqft: | 1,800 |
| Cost/Sqft: | $233 |
| Beds: | 3 |
| Baths: | 2 |
| Year Built: | 1930 |
| Property Taxes: | $6,971 |
| Days On Market: | 2493 |
| Lot Size: | 0,00 |
Description
Opportunity knocks! Make this charming colonial your own. This home has spacious rooms, classic architectural details, a great floor plan, lots of natural light and is in a great location on secluded Hawthorne Lane. After being well loved in the same family for over 50 yrs, it is ready for its new owners & makeover. Gracious front door & entry opens to a large Living Room w/ fireplace & built-in bookcases. From the LR, double sets of French doors lead to the sunny, step-down, family room/den with wrap around windows overlooking the south yard. Dining room has 2 built-in corner china cabinets & the kitchen is large enough for eat-in. The large master has a fireplace & 3 closets. 2 additional nice sized bedrooms & hall bath complete the second floor. Hawthorne Lane is a quaint one-way, 1 block "loop" which opens & exits from Simpson. School, parks, & shopping are nearby. 2020 is in need of much updating and is being sold "as is" only. It needs work, but offers so much potential!
Property Specifics
| Single Family | |
| — | |
| Colonial | |
| 1930 | |
| Full | |
| — | |
| No | |
| — |
| Cook | |
| — | |
| 0 / Not Applicable | |
| None | |
| Lake Michigan | |
| Public Sewer | |
| 10329089 | |
| 10131010040000 |
Nearby Schools
| NAME: | DISTRICT: | DISTANCE: | |
|---|---|---|---|
|
Grade School
Lincolnwood Elementary School |
65 | — | |
|
Middle School
Haven Middle School |
65 | Not in DB | |
|
High School
Evanston Twp High School |
202 | Not in DB | |
Property History
| DATE: | EVENT: | PRICE: | SOURCE: |
|---|---|---|---|
| 8 Aug, 2019 | Sold | $386,060 | MRED MLS |
| 23 May, 2019 | Under contract | $419,000 | MRED MLS |
| — | Last price change | $449,000 | MRED MLS |
| 6 Apr, 2019 | Listed for sale | $449,000 | MRED MLS |
Room Specifics
Total Bedrooms: 3
Bedrooms Above Ground: 3
Bedrooms Below Ground: 0
Dimensions: —
Floor Type: Hardwood
Dimensions: —
Floor Type: Hardwood
Full Bathrooms: 2
Bathroom Amenities: —
Bathroom in Basement: 0
Rooms: Foyer
Basement Description: Unfinished
Other Specifics
| 2 | |
| — | |
| Asphalt | |
| — | |
| Corner Lot | |
| 40 X 134, 23 + 26 X 159 IR | |
| Pull Down Stair,Unfinished | |
| None | |
| Hardwood Floors, Built-in Features | |
| Range, Dishwasher, Refrigerator, Washer, Dryer | |
| Not in DB | |
| — | |
| — | |
| — | |
| Wood Burning |
Tax History
| Year | Property Taxes |
|---|---|
| 2019 | $6,971 |
Contact Agent
Nearby Similar Homes
Nearby Sold Comparables
Contact Agent
Listing Provided By
Berkshire Hathaway HomeServices KoenigRubloff










