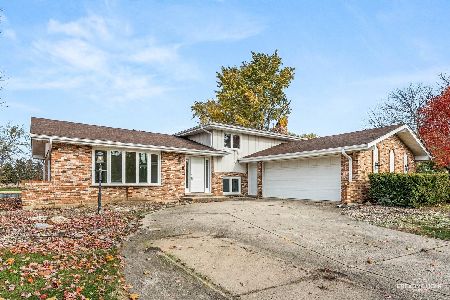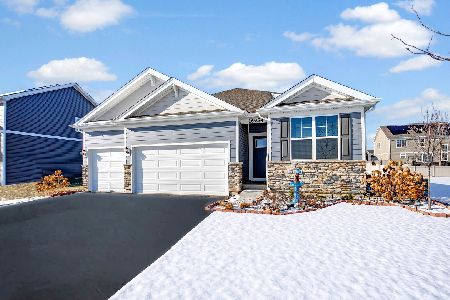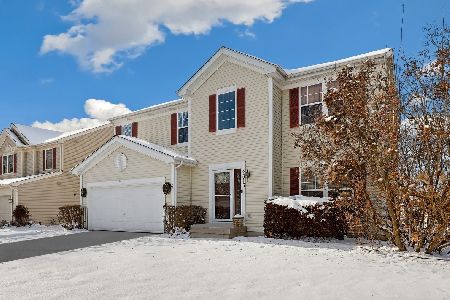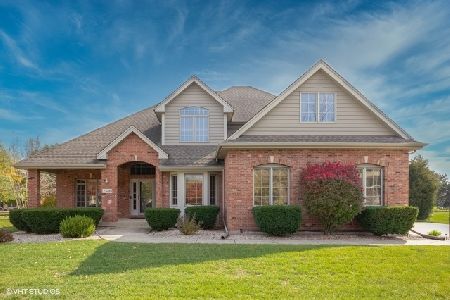2411 Monterey Drive, Plainfield, Illinois 60586
$480,000
|
Sold
|
|
| Status: | Closed |
| Sqft: | 3,203 |
| Cost/Sqft: | $158 |
| Beds: | 4 |
| Baths: | 4 |
| Year Built: | 1999 |
| Property Taxes: | $9,775 |
| Days On Market: | 1017 |
| Lot Size: | 0,42 |
Description
This European style home has been meticulously maintained in the prestigious Brookside Subdivision and boasts 4-bedrooms and 4-bathrooms on an open floor plan, providing plenty of space for comfortable living. When entering the foyer, you will be welcomed with the view of the large dining room and den/sitting room with lovely bay like windows. The gourmet kitchen is a galley feature, with stainless steel appliances, granite countertops, numerous cabinets, and an eat-in breakfast area with bay like windows. The cozy fireplace in the huge family room adds warmth and charm to the space. The large master suite features a private bathroom with a soaker tub and a separate shower with a recently installed custom closet. The second-floor laundry room is a convenient feature, complete with a sink, cabinets, and extra walk-in storage. The entertainment room in the full finished basement is wired for surround sound, full bathroom, bar for family gatherings and additional space for office, potential living space, and extra storage. Outside, the spacious yard and underground sprinkler system add to the appeal of the property. Enjoy a backyard gazebo with family and friends that houses a hot tub. The 3-car side-load garage provides ample space for parking and storage. Newer custom stamped concrete paver patio. Overall, this home offers a great blend of comfort, convenience, and luxury, making it a great choice for anyone looking for a high-end living experience in the Brookside Subdivision.
Property Specifics
| Single Family | |
| — | |
| — | |
| 1999 | |
| — | |
| — | |
| No | |
| 0.42 |
| Will | |
| Brookside | |
| 275 / Annual | |
| — | |
| — | |
| — | |
| 11752416 | |
| 0603293060060000 |
Property History
| DATE: | EVENT: | PRICE: | SOURCE: |
|---|---|---|---|
| 7 Sep, 2023 | Sold | $480,000 | MRED MLS |
| 29 Jul, 2023 | Under contract | $505,000 | MRED MLS |
| — | Last price change | $510,000 | MRED MLS |
| 5 Apr, 2023 | Listed for sale | $575,000 | MRED MLS |

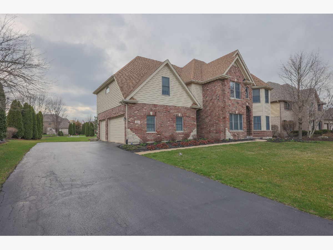
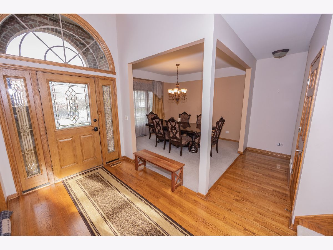
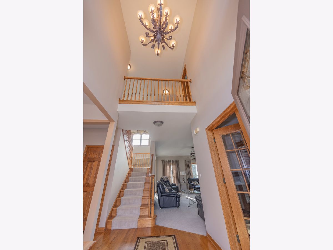
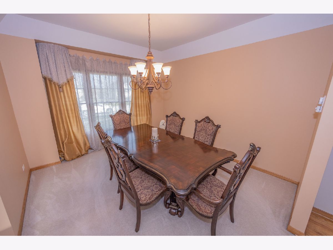
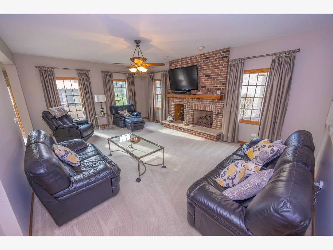
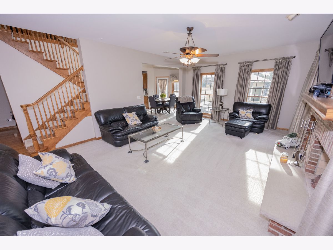
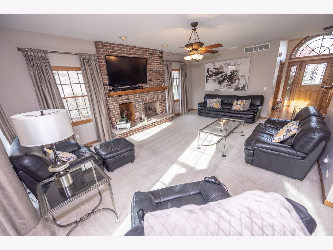
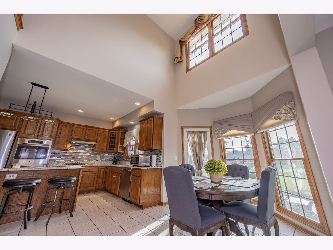
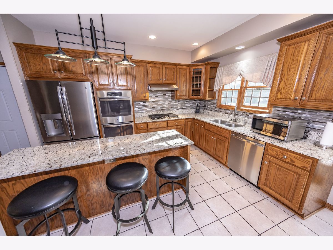
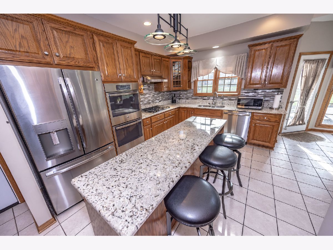
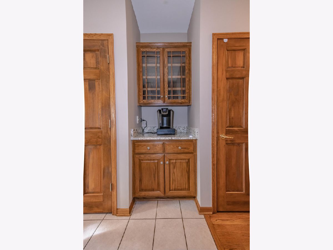
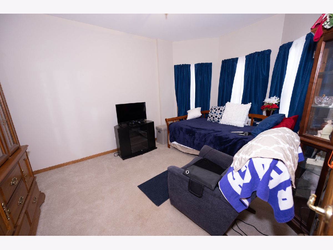
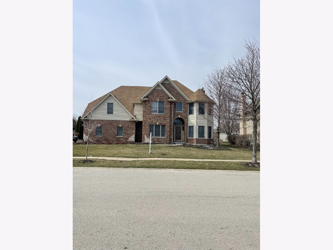
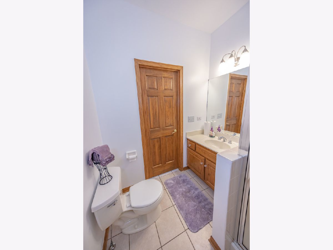
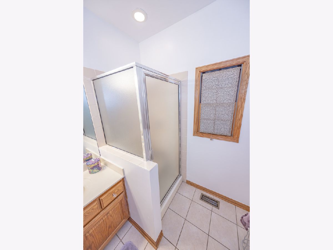
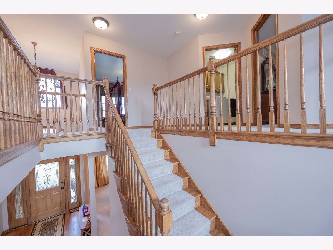
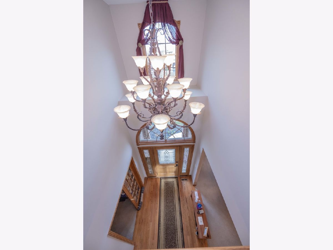
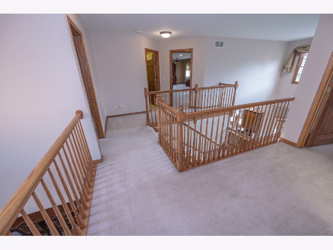
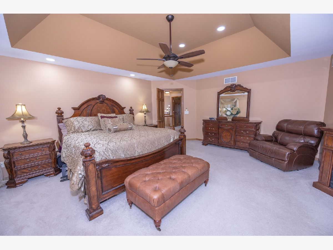
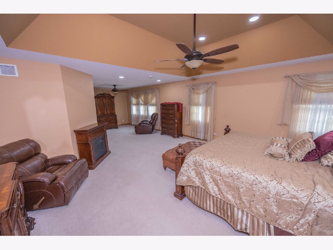
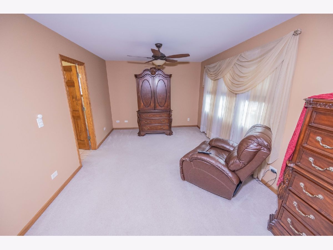
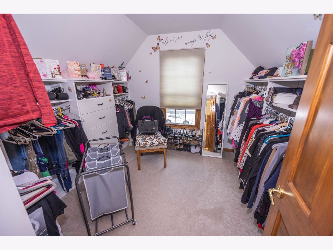
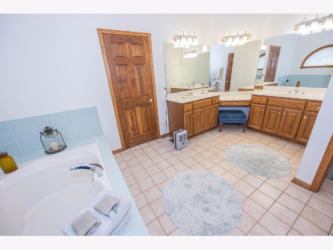
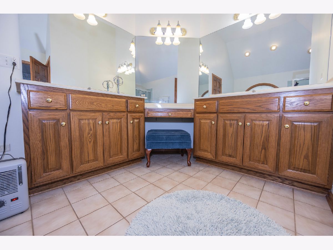
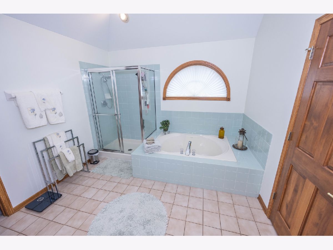
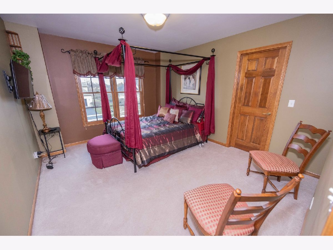
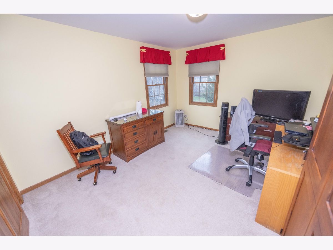
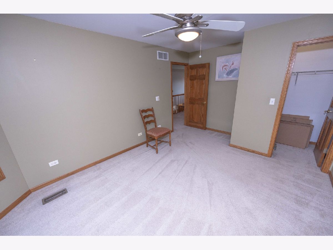
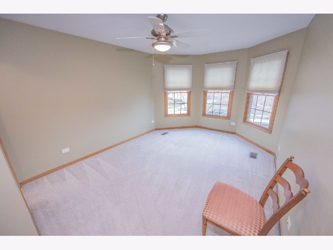
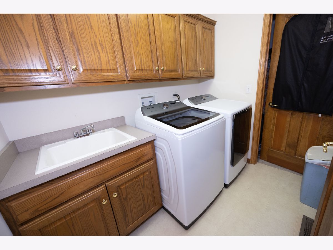
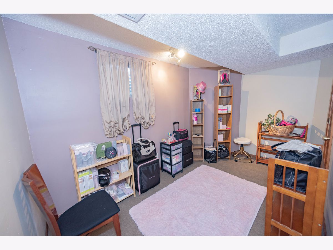
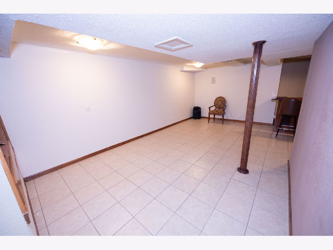
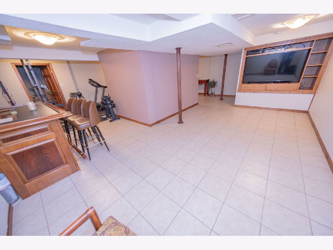
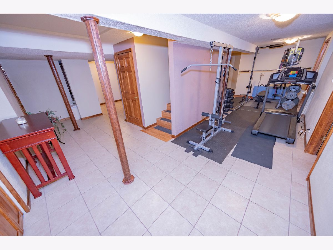
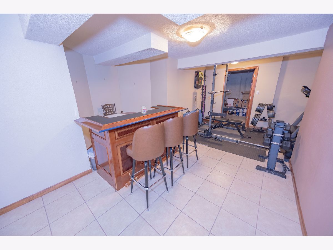
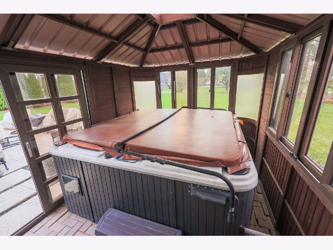
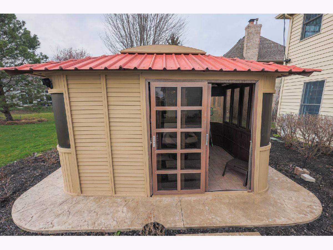
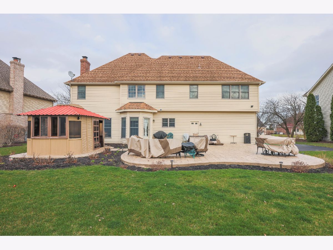
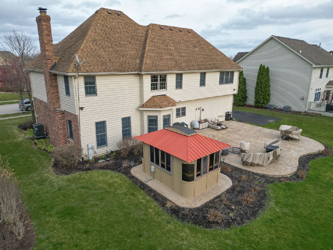
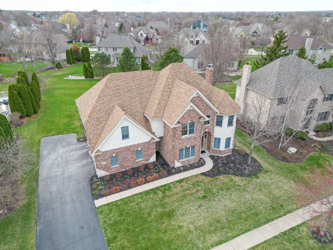
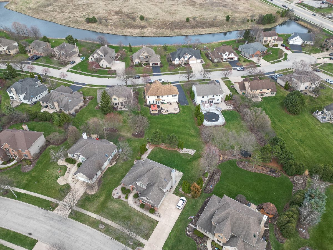
Room Specifics
Total Bedrooms: 4
Bedrooms Above Ground: 4
Bedrooms Below Ground: 0
Dimensions: —
Floor Type: —
Dimensions: —
Floor Type: —
Dimensions: —
Floor Type: —
Full Bathrooms: 4
Bathroom Amenities: Double Sink
Bathroom in Basement: 1
Rooms: —
Basement Description: Finished
Other Specifics
| 3 | |
| — | |
| Asphalt | |
| — | |
| — | |
| 96X162X89X202 | |
| — | |
| — | |
| — | |
| — | |
| Not in DB | |
| — | |
| — | |
| — | |
| — |
Tax History
| Year | Property Taxes |
|---|---|
| 2023 | $9,775 |
Contact Agent
Nearby Similar Homes
Nearby Sold Comparables
Contact Agent
Listing Provided By
Carter Realty Group


