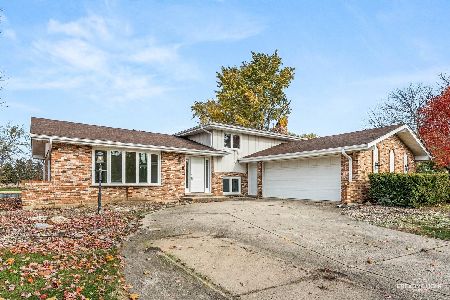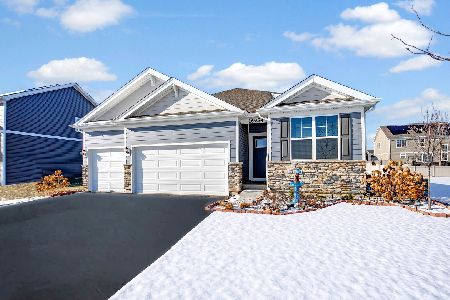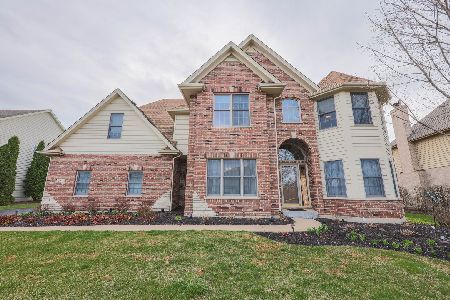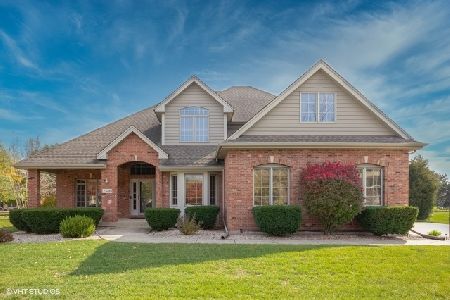2407 Monterey Drive, Plainfield, Illinois 60586
$317,500
|
Sold
|
|
| Status: | Closed |
| Sqft: | 2,456 |
| Cost/Sqft: | $134 |
| Beds: | 4 |
| Baths: | 4 |
| Year Built: | 1997 |
| Property Taxes: | $7,584 |
| Days On Market: | 3504 |
| Lot Size: | 0,52 |
Description
WOW! You'll Absolutely LOVE this Gorgeous All Brick home Located on a Massive LOT (over 1/2 Acre) From the moment you drive up, Curb Appeal, Modern Architecture, 3 Car Garage, Concrete Drive & the Professionally Landscaped Lot Greet you!Soaring 2 Story Foyer, HW Flooring Flowing from Foyer through to the Kitchen & Eating Area!Formal Living & Dining Room, Kitchen Featuring Oak Cabs, Brkfst Bar, Eating Area w/Bump Out!Large Spacious Family Room w/Brick Surround Gas Starter Fireplace w/Mantel & Custom Wet Bar! 1st Floor Office/Den, Laundry w/Built in Cabs & Wash Basin Off of 3 Car Garage w/Exterior Access, Built-Ins & Pull Down Stair Storage! Finished Bsmt Perfect for Man Cave, Kids Play Area or Rec Room w/Full Bath (Roman Shower & HUGE Whirlpool Tub)! 4 Spacious Bedrooms, Hall Bath w/Dual Private Vanity Spaces! Master w/Tray Ceiling, WIC Leading to Unfinished Attic Space Gr8 4 Storage! Luxury Bth w/Skylight/Dual Vanity & Whirlpool tub! This home has it ALL, Come C it TODAY! District 202!
Property Specifics
| Single Family | |
| — | |
| — | |
| 1997 | |
| Partial | |
| — | |
| No | |
| 0.52 |
| Will | |
| Brookside | |
| 299 / Annual | |
| None | |
| Lake Michigan | |
| Public Sewer | |
| 09256377 | |
| 0603293060080000 |
Property History
| DATE: | EVENT: | PRICE: | SOURCE: |
|---|---|---|---|
| 28 Jun, 2012 | Sold | $249,900 | MRED MLS |
| 25 May, 2012 | Under contract | $244,500 | MRED MLS |
| 17 May, 2012 | Listed for sale | $244,500 | MRED MLS |
| 2 Dec, 2016 | Sold | $317,500 | MRED MLS |
| 18 Oct, 2016 | Under contract | $329,900 | MRED MLS |
| — | Last price change | $350,000 | MRED MLS |
| 13 Jun, 2016 | Listed for sale | $375,000 | MRED MLS |
Room Specifics
Total Bedrooms: 4
Bedrooms Above Ground: 4
Bedrooms Below Ground: 0
Dimensions: —
Floor Type: Carpet
Dimensions: —
Floor Type: Carpet
Dimensions: —
Floor Type: Carpet
Full Bathrooms: 4
Bathroom Amenities: Whirlpool,Separate Shower,Double Sink
Bathroom in Basement: 1
Rooms: Recreation Room,Office,Great Room,Eating Area
Basement Description: Finished,Crawl
Other Specifics
| 3 | |
| Concrete Perimeter | |
| Concrete | |
| Patio | |
| Landscaped | |
| 92X244 | |
| Pull Down Stair,Unfinished | |
| Full | |
| Vaulted/Cathedral Ceilings, Skylight(s), Bar-Wet, Hardwood Floors, First Floor Laundry | |
| Range, Microwave, Dishwasher, Refrigerator, Washer, Dryer, Disposal | |
| Not in DB | |
| Sidewalks, Street Lights, Street Paved | |
| — | |
| — | |
| Gas Starter |
Tax History
| Year | Property Taxes |
|---|---|
| 2012 | $6,977 |
| 2016 | $7,584 |
Contact Agent
Nearby Similar Homes
Nearby Sold Comparables
Contact Agent
Listing Provided By
Advantage Realty Group









