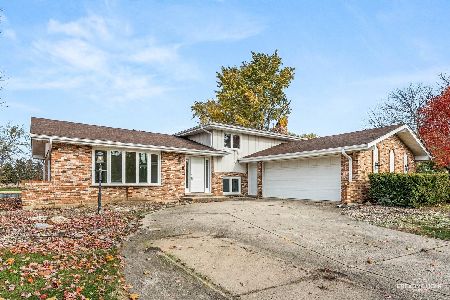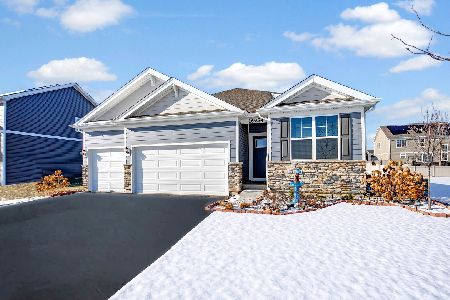2405 Monterey Drive, Plainfield, Illinois 60586
$362,000
|
Sold
|
|
| Status: | Closed |
| Sqft: | 3,047 |
| Cost/Sqft: | $126 |
| Beds: | 4 |
| Baths: | 4 |
| Year Built: | 2004 |
| Property Taxes: | $8,120 |
| Days On Market: | 3594 |
| Lot Size: | 0,00 |
Description
Outstanding 1 owner custom home, superbly maintained & offered well below replacement cost - what's on your wish list? Custom neighborhood, large lot, brick front, island kitchen, walk in pantry, butlers pantry, a laundry/mud room big enough to actually do laundry in, great room, hardwoods, home office, 3 car garage, full finished basement with 2nd kitchen, media room, workout room, full bath, a 2nd office/play room/possible BR5. Head upstairs to a generous master retreat, with walk in closet & private bath away from the other 3 bedrooms. This is a home where there's room to gather & retreat! Behind the scenes there's a high efficient furnace & ac (2015), 75 gallon water heater, CAT6 wiring for better data streaming, gaming, even homework! Pull down stairs in garage to attic, storage galore! Outside enjoy the paver patio, playset, gazebo & professional landscape. The hardiplank siding is freshly power washed & painted and 30yr architectural shingles installed 2005. It's all here!
Property Specifics
| Single Family | |
| — | |
| — | |
| 2004 | |
| Full | |
| CUSTOM BEAUMONT | |
| No | |
| — |
| Will | |
| Brookside | |
| 299 / Annual | |
| Other | |
| Public | |
| Public Sewer | |
| 09166998 | |
| 0603293060210000 |
Property History
| DATE: | EVENT: | PRICE: | SOURCE: |
|---|---|---|---|
| 20 May, 2016 | Sold | $362,000 | MRED MLS |
| 25 Mar, 2016 | Under contract | $385,000 | MRED MLS |
| 16 Mar, 2016 | Listed for sale | $385,000 | MRED MLS |
Room Specifics
Total Bedrooms: 4
Bedrooms Above Ground: 4
Bedrooms Below Ground: 0
Dimensions: —
Floor Type: Carpet
Dimensions: —
Floor Type: Carpet
Dimensions: —
Floor Type: Carpet
Full Bathrooms: 4
Bathroom Amenities: Whirlpool,Separate Shower,Double Sink
Bathroom in Basement: 1
Rooms: Kitchen,Bonus Room,Den,Exercise Room,Media Room,Office,Recreation Room
Basement Description: Finished
Other Specifics
| 3 | |
| Concrete Perimeter | |
| Asphalt | |
| Brick Paver Patio | |
| Corner Lot,Landscaped | |
| 87X143X110X130 | |
| Pull Down Stair | |
| Full | |
| Vaulted/Cathedral Ceilings, Hardwood Floors, Wood Laminate Floors, First Floor Laundry | |
| Range, Microwave, Dishwasher | |
| Not in DB | |
| Sidewalks, Street Lights | |
| — | |
| — | |
| — |
Tax History
| Year | Property Taxes |
|---|---|
| 2016 | $8,120 |
Contact Agent
Nearby Similar Homes
Nearby Sold Comparables
Contact Agent
Listing Provided By
Spring Realty







