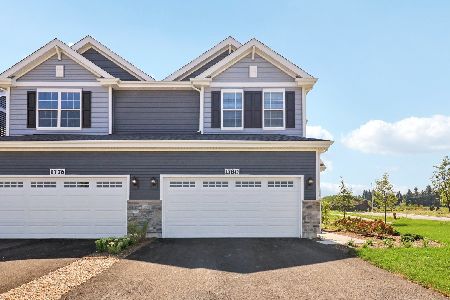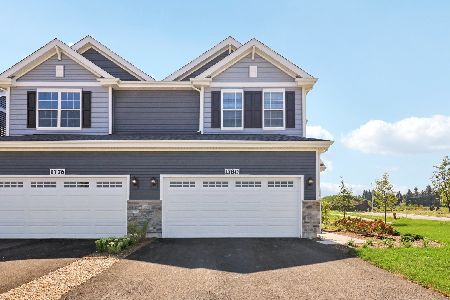2411 Oakfield Drive, Aurora, Illinois 60503
$155,000
|
Sold
|
|
| Status: | Closed |
| Sqft: | 1,352 |
| Cost/Sqft: | $115 |
| Beds: | 2 |
| Baths: | 3 |
| Year Built: | 2004 |
| Property Taxes: | $3,842 |
| Days On Market: | 3569 |
| Lot Size: | 0,00 |
Description
Fabulous home! End unit with extra windows and light! Two large bedrooms and two large bathrooms on second floor. Family room on lower level. Hardwood floors in Living Room and Dining Room on main level. Kitchen has ceramic tile. Freshly painted. Kitchen has room for breakfast table, and separate dining room for larger gatherings. All appliances are staying, just move right in! Oswego SD 308.
Property Specifics
| Condos/Townhomes | |
| 2 | |
| — | |
| 2004 | |
| Full,Walkout | |
| HANBURY | |
| No | |
| — |
| Will | |
| Ogden Pointe | |
| 231 / Monthly | |
| Water,Insurance,Exterior Maintenance,Lawn Care,Snow Removal | |
| Public | |
| Public Sewer, Sewer-Storm | |
| 09194663 | |
| 0701061140211005 |
Nearby Schools
| NAME: | DISTRICT: | DISTANCE: | |
|---|---|---|---|
|
Grade School
The Wheatlands Elementary School |
308 | — | |
|
Middle School
Bednarcik Junior High School |
308 | Not in DB | |
|
High School
Oswego East High School |
308 | Not in DB | |
Property History
| DATE: | EVENT: | PRICE: | SOURCE: |
|---|---|---|---|
| 30 Oct, 2009 | Sold | $117,000 | MRED MLS |
| 31 Aug, 2009 | Under contract | $119,750 | MRED MLS |
| 18 Aug, 2009 | Listed for sale | $119,750 | MRED MLS |
| 4 Jun, 2013 | Sold | $127,000 | MRED MLS |
| 22 Apr, 2013 | Under contract | $137,500 | MRED MLS |
| — | Last price change | $139,500 | MRED MLS |
| 17 Mar, 2013 | Listed for sale | $139,500 | MRED MLS |
| 8 Jun, 2016 | Sold | $155,000 | MRED MLS |
| 19 Apr, 2016 | Under contract | $155,000 | MRED MLS |
| 14 Apr, 2016 | Listed for sale | $155,000 | MRED MLS |
Room Specifics
Total Bedrooms: 2
Bedrooms Above Ground: 2
Bedrooms Below Ground: 0
Dimensions: —
Floor Type: Carpet
Full Bathrooms: 3
Bathroom Amenities: Separate Shower
Bathroom in Basement: 0
Rooms: Eating Area
Basement Description: Finished
Other Specifics
| 2 | |
| Concrete Perimeter | |
| Asphalt | |
| Deck, Storms/Screens, End Unit | |
| Common Grounds,Landscaped | |
| COMMON | |
| — | |
| Full | |
| Hardwood Floors, First Floor Laundry, Storage | |
| Range, Microwave, Dishwasher, Refrigerator, Washer, Dryer | |
| Not in DB | |
| — | |
| — | |
| Park | |
| — |
Tax History
| Year | Property Taxes |
|---|---|
| 2009 | $5,108 |
| 2013 | $5,074 |
| 2016 | $3,842 |
Contact Agent
Nearby Similar Homes
Nearby Sold Comparables
Contact Agent
Listing Provided By
john greene, Realtor









