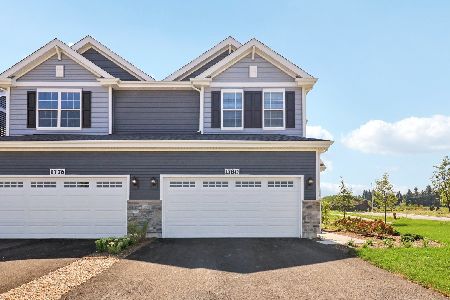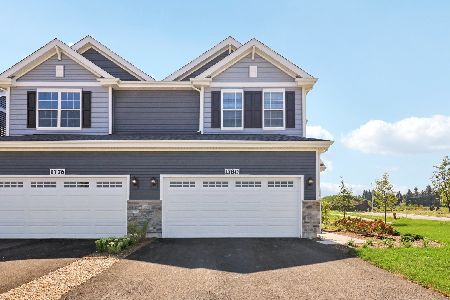2419 Oakfield Drive, Aurora, Illinois 60503
$160,000
|
Sold
|
|
| Status: | Closed |
| Sqft: | 1,850 |
| Cost/Sqft: | $91 |
| Beds: | 3 |
| Baths: | 3 |
| Year Built: | 2003 |
| Property Taxes: | $4,767 |
| Days On Market: | 3377 |
| Lot Size: | 0,00 |
Description
Great location, corner unit! Large Ogden Pointe Claridge model with scenic views~bright, open & airy~beautifully maintained and clean~vaulted ceilings in LR, DR, KIT, Loft & Master~Dining Room sliding doors lead to deck~spacious master bedroom with walk-in closet and private master bath~additional loft space makes great office~lower level has full bath, good size 3rd bedroom and family room with above ground windows which has great light and views. Separate entrance from 2 car attached garage~quiet and convenient location~district 308 schools.
Property Specifics
| Condos/Townhomes | |
| 2 | |
| — | |
| 2003 | |
| Full,English | |
| CLARIDGE | |
| No | |
| — |
| Will | |
| Ogden Pointe At The Wheatlands | |
| 248 / Monthly | |
| Water,Insurance,Exterior Maintenance,Lawn Care,Snow Removal | |
| Public | |
| Public Sewer | |
| 09373996 | |
| 0701061140211001 |
Nearby Schools
| NAME: | DISTRICT: | DISTANCE: | |
|---|---|---|---|
|
Grade School
The Wheatlands Elementary School |
308 | — | |
|
Middle School
Bednarcik Junior High School |
308 | Not in DB | |
|
High School
Oswego East High School |
308 | Not in DB | |
Property History
| DATE: | EVENT: | PRICE: | SOURCE: |
|---|---|---|---|
| 29 Nov, 2016 | Sold | $160,000 | MRED MLS |
| 30 Oct, 2016 | Under contract | $167,473 | MRED MLS |
| 24 Oct, 2016 | Listed for sale | $167,473 | MRED MLS |
| 20 Dec, 2016 | Under contract | $0 | MRED MLS |
| 1 Dec, 2016 | Listed for sale | $0 | MRED MLS |
| 13 Feb, 2025 | Listed for sale | $0 | MRED MLS |
Room Specifics
Total Bedrooms: 3
Bedrooms Above Ground: 3
Bedrooms Below Ground: 0
Dimensions: —
Floor Type: Carpet
Dimensions: —
Floor Type: Carpet
Full Bathrooms: 3
Bathroom Amenities: —
Bathroom in Basement: 1
Rooms: Loft
Basement Description: Finished
Other Specifics
| 2 | |
| Concrete Perimeter | |
| Asphalt | |
| Deck | |
| — | |
| COMMON | |
| — | |
| Full | |
| Vaulted/Cathedral Ceilings | |
| Range, Microwave, Dishwasher, Refrigerator, Washer, Dryer, Disposal | |
| Not in DB | |
| — | |
| — | |
| — | |
| Gas Log |
Tax History
| Year | Property Taxes |
|---|---|
| 2016 | $4,767 |
Contact Agent
Nearby Similar Homes
Nearby Sold Comparables
Contact Agent
Listing Provided By
HOMES BY ...LLC









