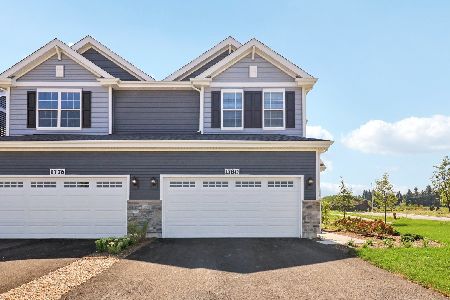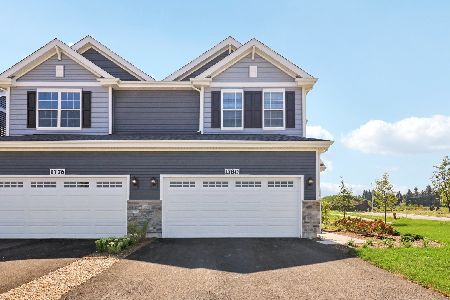2413 Oakfield Drive, Aurora, Illinois 60503
$128,000
|
Sold
|
|
| Status: | Closed |
| Sqft: | 1,352 |
| Cost/Sqft: | $100 |
| Beds: | 3 |
| Baths: | 2 |
| Year Built: | 2003 |
| Property Taxes: | $3,761 |
| Days On Market: | 3846 |
| Lot Size: | 0,00 |
Description
Spacious 3 bedroom town home. Loads of closet space! Spacious eat in kitchen with dining room. Cozy living room with lower level family room or additional bed room or den. 1st floor laundry. All appliance stay! Great view of court yard. 2 car attached garage. Oswego schools. Close to shopping!
Property Specifics
| Condos/Townhomes | |
| 2 | |
| — | |
| 2003 | |
| Full,English | |
| HANBURY | |
| No | |
| — |
| Will | |
| Ogden Pointe | |
| 232 / Monthly | |
| Water,Insurance,Exterior Maintenance,Lawn Care,Snow Removal | |
| Public | |
| Public Sewer, Sewer-Storm | |
| 08980199 | |
| 01061140210040 |
Nearby Schools
| NAME: | DISTRICT: | DISTANCE: | |
|---|---|---|---|
|
Grade School
The Wheatlands Elementary School |
308 | — | |
|
Middle School
Bednarcik Junior High School |
308 | Not in DB | |
|
High School
Oswego High School |
308 | Not in DB | |
Property History
| DATE: | EVENT: | PRICE: | SOURCE: |
|---|---|---|---|
| 29 Sep, 2015 | Sold | $128,000 | MRED MLS |
| 27 Aug, 2015 | Under contract | $134,900 | MRED MLS |
| — | Last price change | $139,900 | MRED MLS |
| 12 Jul, 2015 | Listed for sale | $139,900 | MRED MLS |
| 31 Oct, 2015 | Under contract | $0 | MRED MLS |
| 10 Oct, 2015 | Listed for sale | $0 | MRED MLS |
Room Specifics
Total Bedrooms: 3
Bedrooms Above Ground: 3
Bedrooms Below Ground: 0
Dimensions: —
Floor Type: Carpet
Dimensions: —
Floor Type: Carpet
Full Bathrooms: 2
Bathroom Amenities: Double Sink
Bathroom in Basement: 0
Rooms: No additional rooms
Basement Description: Finished
Other Specifics
| 2 | |
| Concrete Perimeter | |
| Asphalt | |
| Balcony, Storms/Screens | |
| Common Grounds | |
| COMMON | |
| — | |
| — | |
| First Floor Laundry | |
| Range, Microwave, Dishwasher, Refrigerator, Washer, Dryer, Disposal | |
| Not in DB | |
| — | |
| — | |
| — | |
| — |
Tax History
| Year | Property Taxes |
|---|---|
| 2015 | $3,761 |
Contact Agent
Nearby Similar Homes
Nearby Sold Comparables
Contact Agent
Listing Provided By
RE/MAX Action









