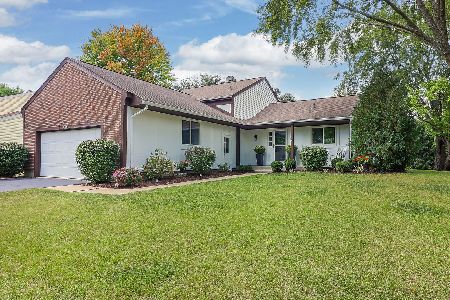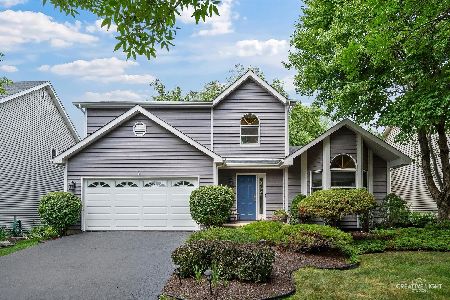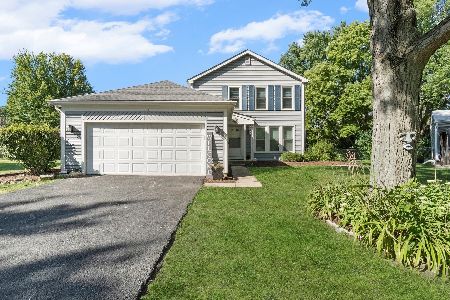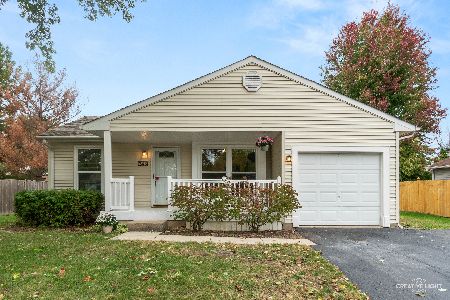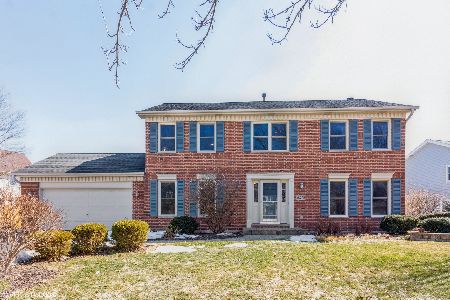2413 Newport Drive, Naperville, Illinois 60565
$360,000
|
Sold
|
|
| Status: | Closed |
| Sqft: | 2,315 |
| Cost/Sqft: | $158 |
| Beds: | 4 |
| Baths: | 4 |
| Year Built: | 1986 |
| Property Taxes: | $8,321 |
| Days On Market: | 2759 |
| Lot Size: | 0,19 |
Description
Rare 4 bedroom, 3.1 baths, FULL BASEMENT boasting 3531 sq. ft. of living space in Old Sawmill! NEW ROOF, NEW FURNACE NEW AC! The updated Kitchen has granite counters, new stainless steel appliances, travertine backsplash, and a separate eating area. Family Room with custom fireplace and built ins, Luxurious Master Bedroom with 3 closets, Master Bath with large shower and linen closet, Three other large bedrooms, and convenient 2nd floor Laundry Room! Full, Finished Basement has a recreation room, Game Room/Bar Room with a refrigerator and sink, study, and flex room that could be a home gym, craft room or another bedroom and a full bath, Neuqua Valley H.S., Join the Breckenridge Pool and Tennis Club, close to the Nature Center, Forest Preserve and Keller Farm Stand
Property Specifics
| Single Family | |
| — | |
| Traditional | |
| 1986 | |
| Full | |
| — | |
| No | |
| 0.19 |
| Will | |
| Old Sawmill | |
| 0 / Not Applicable | |
| None | |
| Lake Michigan,Public | |
| Public Sewer | |
| 09927937 | |
| 0701012100270000 |
Nearby Schools
| NAME: | DISTRICT: | DISTANCE: | |
|---|---|---|---|
|
Grade School
Spring Brook Elementary School |
204 | — | |
|
Middle School
Gregory Middle School |
204 | Not in DB | |
|
High School
Neuqua Valley High School |
204 | Not in DB | |
Property History
| DATE: | EVENT: | PRICE: | SOURCE: |
|---|---|---|---|
| 17 Jun, 2016 | Sold | $357,000 | MRED MLS |
| 19 Apr, 2016 | Under contract | $365,000 | MRED MLS |
| 31 Mar, 2016 | Listed for sale | $365,000 | MRED MLS |
| 8 Jun, 2018 | Sold | $360,000 | MRED MLS |
| 11 May, 2018 | Under contract | $365,000 | MRED MLS |
| — | Last price change | $370,000 | MRED MLS |
| 25 Apr, 2018 | Listed for sale | $370,000 | MRED MLS |
Room Specifics
Total Bedrooms: 4
Bedrooms Above Ground: 4
Bedrooms Below Ground: 0
Dimensions: —
Floor Type: Carpet
Dimensions: —
Floor Type: Carpet
Dimensions: —
Floor Type: Carpet
Full Bathrooms: 4
Bathroom Amenities: Separate Shower
Bathroom in Basement: 1
Rooms: Recreation Room,Game Room,Study,Den
Basement Description: Finished
Other Specifics
| 2 | |
| Concrete Perimeter | |
| Concrete | |
| Patio | |
| Landscaped | |
| 70X114X70X114 | |
| Unfinished | |
| Full | |
| Bar-Wet, Wood Laminate Floors, Second Floor Laundry | |
| Range, Microwave, Dishwasher, Refrigerator, Bar Fridge, Washer, Dryer, Disposal, Stainless Steel Appliance(s) | |
| Not in DB | |
| Sidewalks, Street Lights, Street Paved | |
| — | |
| — | |
| Attached Fireplace Doors/Screen, Gas Starter |
Tax History
| Year | Property Taxes |
|---|---|
| 2016 | $8,520 |
| 2018 | $8,321 |
Contact Agent
Nearby Similar Homes
Nearby Sold Comparables
Contact Agent
Listing Provided By
john greene, Realtor

