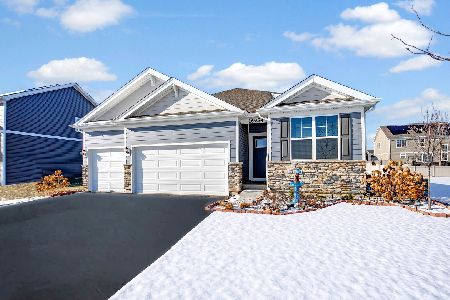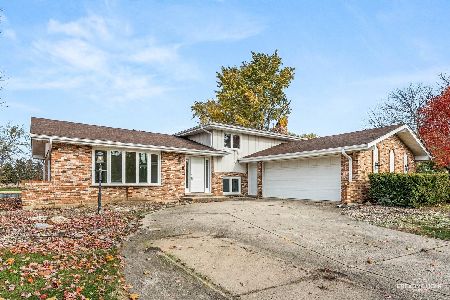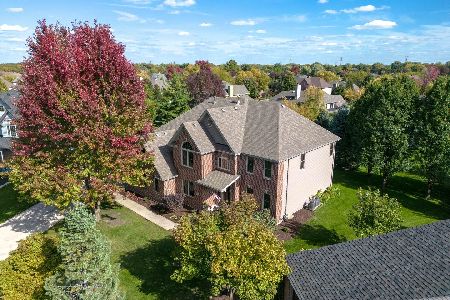2413 Fresno Lane, Plainfield, Illinois 60586
$389,000
|
Sold
|
|
| Status: | Closed |
| Sqft: | 0 |
| Cost/Sqft: | — |
| Beds: | 5 |
| Baths: | 4 |
| Year Built: | 2001 |
| Property Taxes: | $7,918 |
| Days On Market: | 2474 |
| Lot Size: | 0,34 |
Description
Absolutely Stunning!! First time on the market, this custom built 5 bedroom home hits all your must haves~Home has been meticulously cared for by it's original owner~Newly refinished hardwood floors~New SS Appliances~the open concept layout allows for easy entertaining~Formal Living & Dining feature tray ceilings and an abundant of natural light. Expansive Master suite w/luxurious BRAND NEW Spa bath is the perfect getaway! Large walk in closet offers great space including unfinished attic space waiting for your finishing touches. 1st floor Den, Main floor laundry, 3 car garage is clean as a whistle including epoxy floor~Beautifully Finished LL Rec Room offers new carpeting and fresh paint~Enjoy time together in your our own personal home Theatre Room, endless nights of watching movies and binge watching your favorite shows! Lush backyard filled with fruit trees and plenty of privacy. Large brick paver makes this a perfect 10! Minutes from major expressways, shopping and restaurants.
Property Specifics
| Single Family | |
| — | |
| Traditional | |
| 2001 | |
| Full | |
| — | |
| No | |
| 0.34 |
| Will | |
| Brookside | |
| 300 / Annual | |
| None | |
| Public | |
| Public Sewer | |
| 10337766 | |
| 0603293080060000 |
Nearby Schools
| NAME: | DISTRICT: | DISTANCE: | |
|---|---|---|---|
|
Grade School
Ridge Elementary School |
202 | — | |
|
Middle School
Drauden Point Middle School |
202 | Not in DB | |
|
High School
Plainfield South High School |
202 | Not in DB | |
Property History
| DATE: | EVENT: | PRICE: | SOURCE: |
|---|---|---|---|
| 29 May, 2019 | Sold | $389,000 | MRED MLS |
| 20 Apr, 2019 | Under contract | $389,000 | MRED MLS |
| 9 Apr, 2019 | Listed for sale | $389,000 | MRED MLS |
Room Specifics
Total Bedrooms: 5
Bedrooms Above Ground: 5
Bedrooms Below Ground: 0
Dimensions: —
Floor Type: Carpet
Dimensions: —
Floor Type: Carpet
Dimensions: —
Floor Type: Carpet
Dimensions: —
Floor Type: —
Full Bathrooms: 4
Bathroom Amenities: Double Sink,Soaking Tub
Bathroom in Basement: 1
Rooms: Walk In Closet,Theatre Room,Recreation Room,Bedroom 5
Basement Description: Finished
Other Specifics
| 3 | |
| — | |
| Concrete | |
| Brick Paver Patio, Storms/Screens | |
| Landscaped,Mature Trees | |
| 92X132X107X197 | |
| Unfinished | |
| Full | |
| Hardwood Floors, First Floor Laundry, Walk-In Closet(s) | |
| Range, Microwave, Dishwasher, Refrigerator, Washer, Dryer, Disposal, Stainless Steel Appliance(s) | |
| Not in DB | |
| Sidewalks, Street Lights, Street Paved | |
| — | |
| — | |
| Gas Starter |
Tax History
| Year | Property Taxes |
|---|---|
| 2019 | $7,918 |
Contact Agent
Nearby Similar Homes
Nearby Sold Comparables
Contact Agent
Listing Provided By
Baird & Warner








