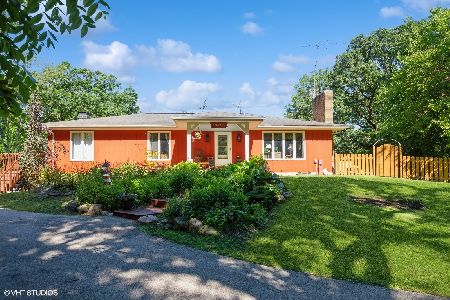2414 Timber Trail Drive, Prairie Grove, Illinois 60012
$262,000
|
Sold
|
|
| Status: | Closed |
| Sqft: | 4,268 |
| Cost/Sqft: | $70 |
| Beds: | 4 |
| Baths: | 3 |
| Year Built: | 1978 |
| Property Taxes: | $9,481 |
| Days On Market: | 3848 |
| Lot Size: | 1,14 |
Description
Pride of Ownership shows in this home. Many Recent update, all new Windows & Doors, New Roof, Exterior repainted, Hot water heater in 2010, new garage door & opener. Kitchen w/Granite countertops, new cabinets, center island with Breakfast Bar and all appliances. The kitchen also has a slider leading to the beautiful deck that overlooks the back yard. The huge Great Room has hardwood floor, can lights, and a wood burning fireplace that is accented by Granite Tile floor which is bordered by Oak, Walnut & Maple wood. The Great Room also has a slider that provides access to the deck. The Formal Dining Room has Hardwood floor, Built In book cases and great view of the front yard. The Master bedroom has private bath, sitting area and walk in closet. There is a Finished Walk Out with Recreation Room, Family Room Den, Bonus Room, 4th bedroom, bath, Work Shop and slider to the patio, There is a Security System, & more !! Note the main level of the home is 2140 SF with another 2128 Sf in the W
Property Specifics
| Single Family | |
| — | |
| — | |
| 1978 | |
| Full,Walkout | |
| — | |
| No | |
| 1.14 |
| Mc Henry | |
| — | |
| 0 / Not Applicable | |
| None | |
| Private Well | |
| Septic-Private | |
| 08981283 | |
| 1424401003 |
Nearby Schools
| NAME: | DISTRICT: | DISTANCE: | |
|---|---|---|---|
|
Grade School
Prairie Grove Elementary School |
46 | — | |
|
Middle School
Prairie Grove Junior High School |
46 | Not in DB | |
|
High School
Prairie Ridge High School |
155 | Not in DB | |
Property History
| DATE: | EVENT: | PRICE: | SOURCE: |
|---|---|---|---|
| 9 Dec, 2015 | Sold | $262,000 | MRED MLS |
| 28 Oct, 2015 | Under contract | $299,500 | MRED MLS |
| — | Last price change | $319,000 | MRED MLS |
| 13 Jul, 2015 | Listed for sale | $319,000 | MRED MLS |
Room Specifics
Total Bedrooms: 4
Bedrooms Above Ground: 4
Bedrooms Below Ground: 0
Dimensions: —
Floor Type: Carpet
Dimensions: —
Floor Type: Carpet
Dimensions: —
Floor Type: Carpet
Full Bathrooms: 3
Bathroom Amenities: Double Shower,No Tub
Bathroom in Basement: 1
Rooms: Bonus Room,Den,Foyer,Mud Room,Recreation Room
Basement Description: Finished,Partially Finished,Exterior Access
Other Specifics
| 2 | |
| Concrete Perimeter | |
| Asphalt | |
| Deck, Patio, Porch, Storms/Screens | |
| Wooded | |
| 165X300 | |
| — | |
| Full | |
| Hardwood Floors, First Floor Bedroom, In-Law Arrangement, First Floor Full Bath | |
| Range, Dishwasher, Refrigerator, Washer, Dryer | |
| Not in DB | |
| Street Lights, Street Paved | |
| — | |
| — | |
| Wood Burning, Gas Starter |
Tax History
| Year | Property Taxes |
|---|---|
| 2015 | $9,481 |
Contact Agent
Nearby Similar Homes
Nearby Sold Comparables
Contact Agent
Listing Provided By
Berkshire Hathaway HomeServices Starck Real Estate




