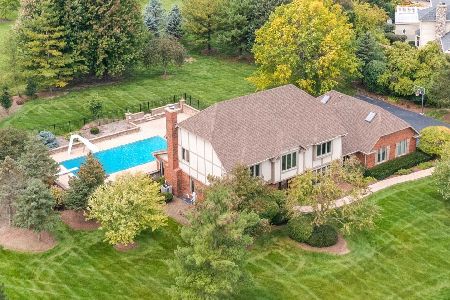2415 Steeplechase Circle, Libertyville, Illinois 60048
$460,000
|
Sold
|
|
| Status: | Closed |
| Sqft: | 3,615 |
| Cost/Sqft: | $143 |
| Beds: | 4 |
| Baths: | 4 |
| Year Built: | 1987 |
| Property Taxes: | $22,758 |
| Days On Market: | 3836 |
| Lot Size: | 0,95 |
Description
Bring all OFFERS! PROPERTY will be re- assessed via sales contract after closing! Top schools perfect condition..custom built on lush .95 acre. Open floor plan, soaring windows, updated kit w/granite, ss appl, flows to 2-story family rm opens to deck and peaceful open views. Impressive custom crafted fireplace French doors to delightful four seasons room ,deck & patio. Dreamy master & bonus loft. Fin LL w/full bath and a wall of computer built-ins. Steps to Independence Grove, swim,fish,bike over 900 acres of recreation. Few minutes to vibrant downtown Libertyville and to #94.
Property Specifics
| Single Family | |
| — | |
| Traditional | |
| 1987 | |
| Full | |
| CUSTOM- LOEB BUILT | |
| No | |
| 0.95 |
| Lake | |
| Huntington Lakes | |
| 400 / Annual | |
| Insurance,Other | |
| Private Well | |
| Septic-Private | |
| 09022411 | |
| 11033040080000 |
Nearby Schools
| NAME: | DISTRICT: | DISTANCE: | |
|---|---|---|---|
|
Grade School
Oak Grove Elementary School |
68 | — | |
|
Middle School
Oak Grove Elementary School |
68 | Not in DB | |
|
High School
Libertyville High School |
128 | Not in DB | |
Property History
| DATE: | EVENT: | PRICE: | SOURCE: |
|---|---|---|---|
| 18 Dec, 2015 | Sold | $460,000 | MRED MLS |
| 24 Oct, 2015 | Under contract | $516,000 | MRED MLS |
| 26 Aug, 2015 | Listed for sale | $516,000 | MRED MLS |
| 27 Apr, 2018 | Sold | $445,000 | MRED MLS |
| 1 Mar, 2018 | Under contract | $475,000 | MRED MLS |
| 5 Feb, 2018 | Listed for sale | $475,000 | MRED MLS |
Room Specifics
Total Bedrooms: 4
Bedrooms Above Ground: 4
Bedrooms Below Ground: 0
Dimensions: —
Floor Type: Carpet
Dimensions: —
Floor Type: Carpet
Dimensions: —
Floor Type: Carpet
Full Bathrooms: 4
Bathroom Amenities: Whirlpool,Separate Shower,Double Sink
Bathroom in Basement: 1
Rooms: Foyer,Loft,Office,Recreation Room,Heated Sun Room
Basement Description: Finished
Other Specifics
| 2 | |
| Concrete Perimeter | |
| Asphalt | |
| Deck, Patio | |
| Landscaped | |
| 198X202X255X168 | |
| Pull Down Stair,Unfinished | |
| Full | |
| Vaulted/Cathedral Ceilings, Skylight(s), Bar-Wet, Hardwood Floors | |
| Double Oven, Range, Microwave, Dishwasher, Refrigerator, Disposal, Stainless Steel Appliance(s) | |
| Not in DB | |
| Street Paved | |
| — | |
| — | |
| Gas Log |
Tax History
| Year | Property Taxes |
|---|---|
| 2015 | $22,758 |
| 2018 | $15,751 |
Contact Agent
Nearby Similar Homes
Nearby Sold Comparables
Contact Agent
Listing Provided By
@properties










