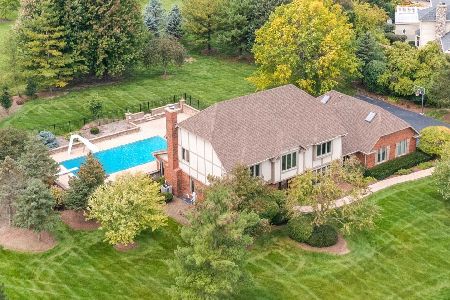2415 Steeplechase Circle, Libertyville, Illinois 60048
$445,000
|
Sold
|
|
| Status: | Closed |
| Sqft: | 3,697 |
| Cost/Sqft: | $128 |
| Beds: | 4 |
| Baths: | 4 |
| Year Built: | 1987 |
| Property Taxes: | $15,751 |
| Days On Market: | 2942 |
| Lot Size: | 0,95 |
Description
Fantastic Huntington Lakes Classic! This home has so much to offer. Located on a scenic and private 1 acre lot, this estate quality home is now priced in the mid $400's. Top rated Oak Grove Elementary and Middle School, and Libertyville High School. Open floor plan, beaming hardwood floors throughout. Stainless steel appliances, granite countertops in the spacious kitchen overlooking the family room. Nicely sized bedrooms on second floor, with a large loft space that could double as a play room. Master bedroom has separate sitting room, with walk-in closet and gorgeous master bath. Full, finished basement, includes a full bathroom and a wet bar. This much living space has never been so affordable. See it today!
Property Specifics
| Single Family | |
| — | |
| Traditional | |
| 1987 | |
| Full | |
| — | |
| No | |
| 0.95 |
| Lake | |
| Huntington Lakes | |
| 400 / Annual | |
| Insurance,Other | |
| Private Well | |
| Septic-Private | |
| 09852407 | |
| 11033040080000 |
Nearby Schools
| NAME: | DISTRICT: | DISTANCE: | |
|---|---|---|---|
|
Grade School
Oak Grove Elementary School |
68 | — | |
|
Middle School
Oak Grove Elementary School |
68 | Not in DB | |
|
High School
Libertyville High School |
128 | Not in DB | |
Property History
| DATE: | EVENT: | PRICE: | SOURCE: |
|---|---|---|---|
| 18 Dec, 2015 | Sold | $460,000 | MRED MLS |
| 24 Oct, 2015 | Under contract | $516,000 | MRED MLS |
| 26 Aug, 2015 | Listed for sale | $516,000 | MRED MLS |
| 27 Apr, 2018 | Sold | $445,000 | MRED MLS |
| 1 Mar, 2018 | Under contract | $475,000 | MRED MLS |
| 5 Feb, 2018 | Listed for sale | $475,000 | MRED MLS |
Room Specifics
Total Bedrooms: 4
Bedrooms Above Ground: 4
Bedrooms Below Ground: 0
Dimensions: —
Floor Type: Carpet
Dimensions: —
Floor Type: Carpet
Dimensions: —
Floor Type: Carpet
Full Bathrooms: 4
Bathroom Amenities: Separate Shower,Double Sink
Bathroom in Basement: 1
Rooms: Loft,Office,Recreation Room,Sun Room
Basement Description: Finished
Other Specifics
| 2 | |
| Concrete Perimeter | |
| Asphalt | |
| Deck, Patio | |
| — | |
| 198X202X255X168 | |
| — | |
| Full | |
| Vaulted/Cathedral Ceilings, Skylight(s), Bar-Wet, Hardwood Floors, First Floor Laundry | |
| Double Oven, Microwave, Dishwasher, Refrigerator, Washer, Dryer, Disposal, Stainless Steel Appliance(s), Cooktop | |
| Not in DB | |
| Street Paved | |
| — | |
| — | |
| Gas Log |
Tax History
| Year | Property Taxes |
|---|---|
| 2015 | $22,758 |
| 2018 | $15,751 |
Contact Agent
Nearby Similar Homes
Nearby Sold Comparables
Contact Agent
Listing Provided By
Keller Williams North Shore West










