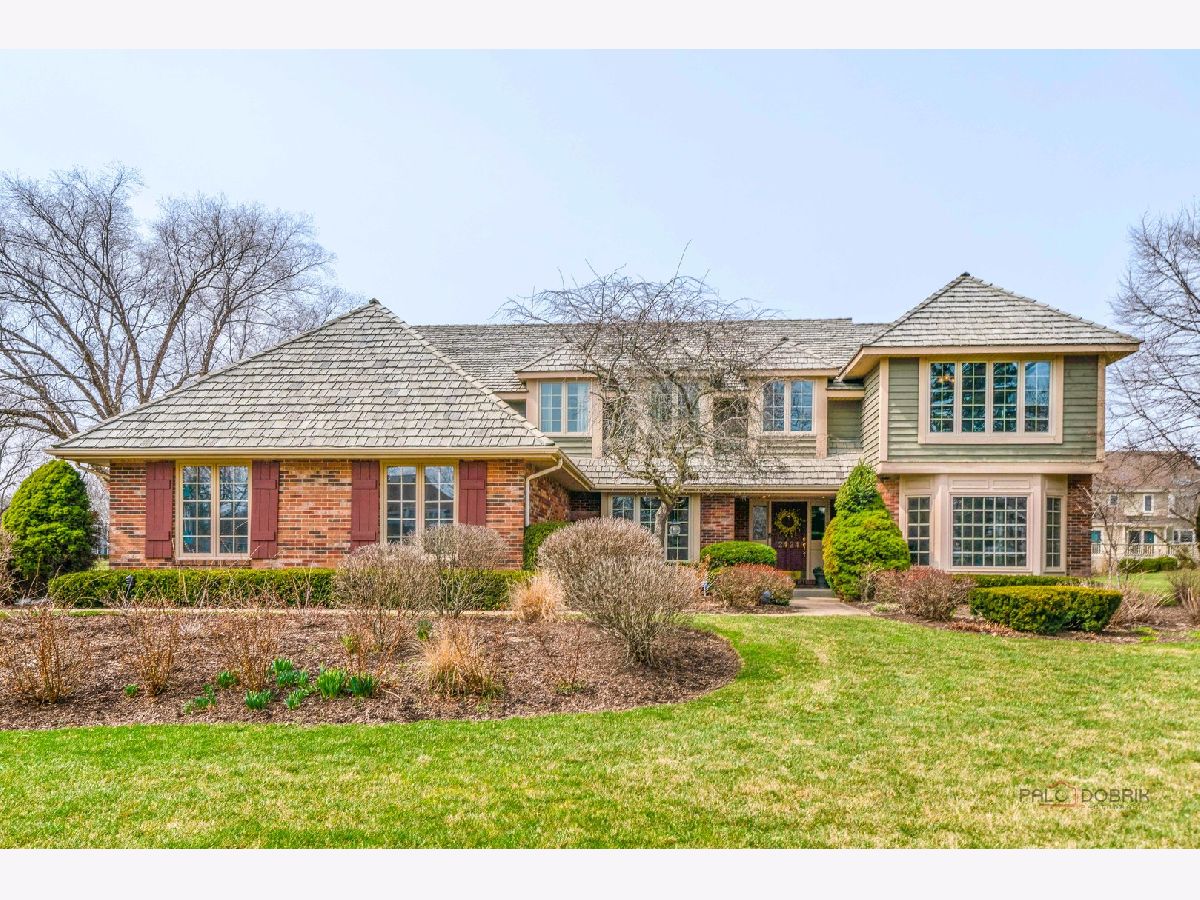2424 Steeple Chase Circle, Libertyville, Illinois 60048
$910,000
|
Sold
|
|
| Status: | Closed |
| Sqft: | 4,032 |
| Cost/Sqft: | $223 |
| Beds: | 4 |
| Baths: | 3 |
| Year Built: | 1988 |
| Property Taxes: | $23,667 |
| Days On Market: | 327 |
| Lot Size: | 0,98 |
Description
Your dream home awaits in the highly sought-after Huntington Lakes community! This beautiful almost 4,100 sq. ft. custom home sits on a picturesque 1-acre lot, enhanced by mature landscaping and incredible curb appeal. Inside, the two-story family room is filled with natural light from expansive windows, offering a bright, inviting atmosphere and stunning views. The open-concept kitchen is perfect for both everyday living and entertaining. Home features 3-car garage, 1st floor office and spacious upstairs bedrooms and rooms throughout. Additional living space awaits in the large, finished basement. Spend warm days and nights on the expansive deck, ideal for gatherings and relaxation while taking in serene pond views. This neighborhood is great fit for those who love the outdoors with its close proximity to the Des Plaines River walking trails and Independence Grove. Plus, enjoy the convenience of being close to town and the expressway. Top rated Oak Grove and Libertyville High school. 2424 E Steeple Chase offers a wonderful setting to create cherished memories-whether celebrating holidays, entertaining guests, or enjoying everyday comforts. Don't miss out on this opportunity! Deck renovation underway to be fully completed when weather allows.
Property Specifics
| Single Family | |
| — | |
| — | |
| 1988 | |
| — | |
| CUSTOM | |
| Yes | |
| 0.98 |
| Lake | |
| Huntington Lakes | |
| 500 / Annual | |
| — | |
| — | |
| — | |
| 12304885 | |
| 11033030120000 |
Nearby Schools
| NAME: | DISTRICT: | DISTANCE: | |
|---|---|---|---|
|
Grade School
Oak Grove Elementary School |
68 | — | |
|
Middle School
Oak Grove Elementary School |
68 | Not in DB | |
|
High School
Libertyville High School |
128 | Not in DB | |
Property History
| DATE: | EVENT: | PRICE: | SOURCE: |
|---|---|---|---|
| 20 Jun, 2025 | Sold | $910,000 | MRED MLS |
| 7 Apr, 2025 | Under contract | $899,000 | MRED MLS |
| 3 Apr, 2025 | Listed for sale | $899,000 | MRED MLS |

















































Room Specifics
Total Bedrooms: 4
Bedrooms Above Ground: 4
Bedrooms Below Ground: 0
Dimensions: —
Floor Type: —
Dimensions: —
Floor Type: —
Dimensions: —
Floor Type: —
Full Bathrooms: 3
Bathroom Amenities: Separate Shower,Double Sink
Bathroom in Basement: 0
Rooms: —
Basement Description: —
Other Specifics
| 3 | |
| — | |
| — | |
| — | |
| — | |
| 251X226X130X220 | |
| Unfinished | |
| — | |
| — | |
| — | |
| Not in DB | |
| — | |
| — | |
| — | |
| — |
Tax History
| Year | Property Taxes |
|---|---|
| 2025 | $23,667 |
Contact Agent
Nearby Similar Homes
Nearby Sold Comparables
Contact Agent
Listing Provided By
Berkshire Hathaway HomeServices Chicago









