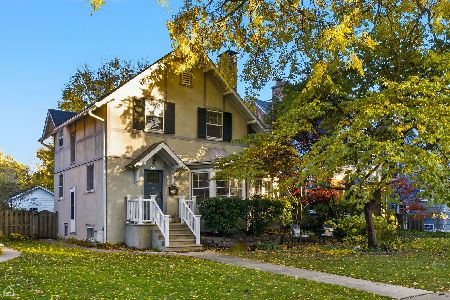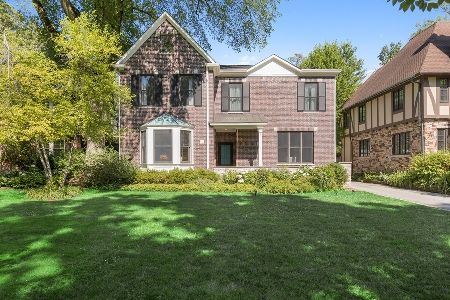2417 Central Park Avenue, Evanston, Illinois 60201
$1,050,000
|
Sold
|
|
| Status: | Closed |
| Sqft: | 3,250 |
| Cost/Sqft: | $344 |
| Beds: | 4 |
| Baths: | 3 |
| Year Built: | 1929 |
| Property Taxes: | $18,381 |
| Days On Market: | 4197 |
| Lot Size: | 0,30 |
Description
Classic Stone Tudor, 60 x 221 ft. double deep lot on sought after Central Park. Formal LR with beamed ceiling. Dining room with french door opens to patio. Quality eat-in kitchen and family room overlooks lush landscaped yard. Hardwood thruout. Beautiful new master bath off large bedroom with 1 of 3 fireplaces. New finished 3rd floor w/ high ceilings. Finished basement. 2car gar. w/stairs to loft.
Property Specifics
| Single Family | |
| — | |
| Tudor | |
| 1929 | |
| Full | |
| TUDOR | |
| No | |
| 0.3 |
| Cook | |
| — | |
| 0 / Not Applicable | |
| None | |
| Lake Michigan | |
| Public Sewer, Sewer-Storm | |
| 08678061 | |
| 10114000080000 |
Nearby Schools
| NAME: | DISTRICT: | DISTANCE: | |
|---|---|---|---|
|
Grade School
Lincolnwood Elementary School |
65 | — | |
|
Middle School
Haven Middle School |
65 | Not in DB | |
|
High School
Evanston Twp High School |
202 | Not in DB | |
Property History
| DATE: | EVENT: | PRICE: | SOURCE: |
|---|---|---|---|
| 15 Sep, 2008 | Sold | $877,500 | MRED MLS |
| 27 Jun, 2008 | Under contract | $925,000 | MRED MLS |
| — | Last price change | $979,900 | MRED MLS |
| 9 Mar, 2008 | Listed for sale | $1,025,000 | MRED MLS |
| 30 Apr, 2015 | Sold | $1,050,000 | MRED MLS |
| 23 Feb, 2015 | Under contract | $1,119,000 | MRED MLS |
| — | Last price change | $1,150,000 | MRED MLS |
| 20 Jul, 2014 | Listed for sale | $1,150,000 | MRED MLS |
Room Specifics
Total Bedrooms: 4
Bedrooms Above Ground: 4
Bedrooms Below Ground: 0
Dimensions: —
Floor Type: Hardwood
Dimensions: —
Floor Type: —
Dimensions: —
Floor Type: Hardwood
Full Bathrooms: 3
Bathroom Amenities: Separate Shower
Bathroom in Basement: 0
Rooms: Den,Recreation Room
Basement Description: Partially Finished
Other Specifics
| 2 | |
| Concrete Perimeter | |
| Concrete | |
| Patio | |
| Landscaped | |
| 60 X 221 | |
| Finished,Full,Interior Stair | |
| Full | |
| Vaulted/Cathedral Ceilings, Skylight(s), Hardwood Floors | |
| Double Oven, Range, Microwave, Dishwasher, Refrigerator, Washer, Dryer, Disposal, Trash Compactor | |
| Not in DB | |
| Sidewalks, Street Lights, Street Paved | |
| — | |
| — | |
| Wood Burning |
Tax History
| Year | Property Taxes |
|---|---|
| 2008 | $15,704 |
| 2015 | $18,381 |
Contact Agent
Nearby Similar Homes
Nearby Sold Comparables
Contact Agent
Listing Provided By
@properties










