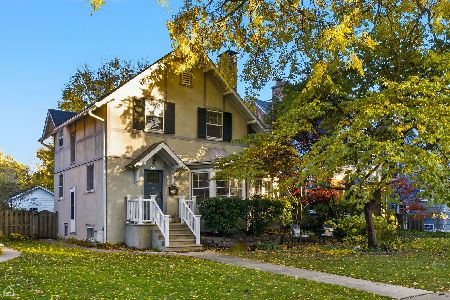2421 Central Park Avenue, Evanston, Illinois 60201
$1,362,500
|
Sold
|
|
| Status: | Closed |
| Sqft: | 0 |
| Cost/Sqft: | — |
| Beds: | 5 |
| Baths: | 5 |
| Year Built: | 1990 |
| Property Taxes: | $27,898 |
| Days On Market: | 1779 |
| Lot Size: | 0,30 |
Description
Gorgeous, brick home on an oversized lot of 60 x 221. At almost 6,000 square feet, built in 1990 and updated in 2018 for todays living..the house features a perfect floor plan, high ceilings and an unique outdoor oasis. Formal living room, dining room, butlers pantry, 1st floor home office, NEW open trendy kitchen and breakfast area opens to family room & 3 seasons porch overlooking over 1/3 of an acre of property. Convenient 1st floor laundry and mud room. The second floor features 5 bedrooms & 3 full bathrooms. Finished basement with rec room, full bath, theater room & tons of storage. Resort like yard with 3 seasons porch, patio with built-in fire pit, playground and HUGE yard. Unique option of driveway & garage plus room on alley to build your dream carriage house/garage. 2 car detached garage. Ask Laura for extensive list of improvements.
Property Specifics
| Single Family | |
| — | |
| — | |
| 1990 | |
| Full | |
| — | |
| No | |
| 0.3 |
| Cook | |
| — | |
| 921 / Annual | |
| Other | |
| Lake Michigan | |
| Sewer-Storm | |
| 11009511 | |
| 10114000070000 |
Nearby Schools
| NAME: | DISTRICT: | DISTANCE: | |
|---|---|---|---|
|
Grade School
Lincolnwood Elementary School |
65 | — | |
|
Middle School
Haven Middle School |
65 | Not in DB | |
|
High School
Evanston Twp High School |
202 | Not in DB | |
Property History
| DATE: | EVENT: | PRICE: | SOURCE: |
|---|---|---|---|
| 30 Jun, 2012 | Sold | $1,150,000 | MRED MLS |
| 29 Mar, 2012 | Under contract | $1,195,000 | MRED MLS |
| — | Last price change | $1,295,000 | MRED MLS |
| 31 Oct, 2011 | Listed for sale | $1,295,000 | MRED MLS |
| 30 Apr, 2021 | Sold | $1,362,500 | MRED MLS |
| 10 Mar, 2021 | Under contract | $1,389,000 | MRED MLS |
| 3 Mar, 2021 | Listed for sale | $1,389,000 | MRED MLS |

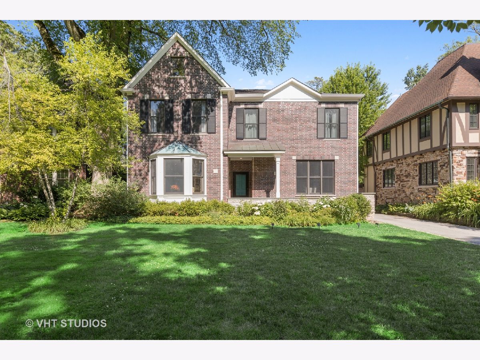
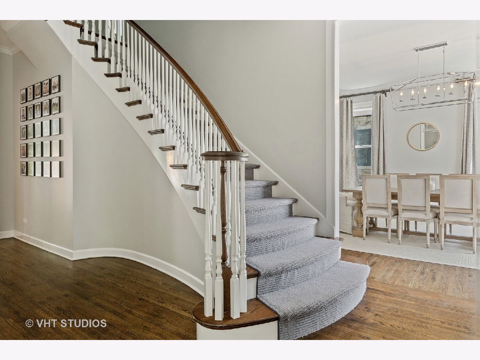
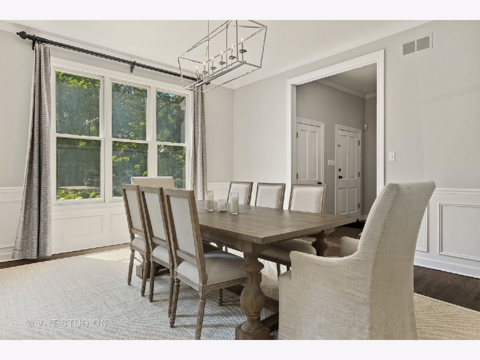
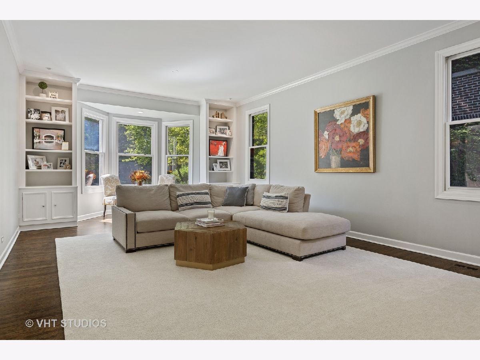
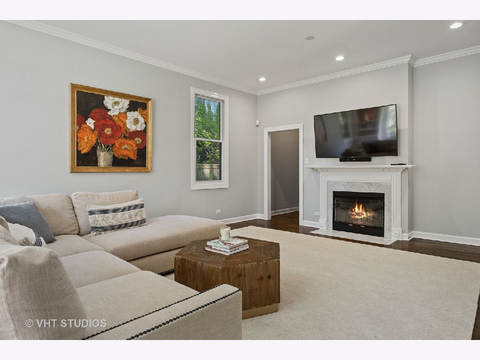
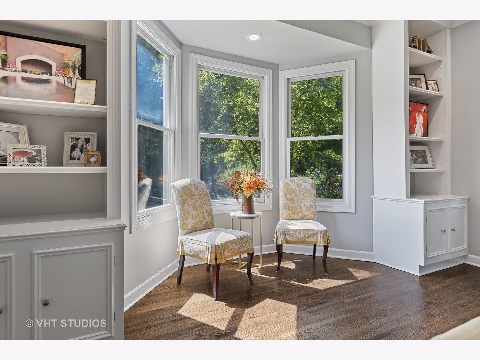
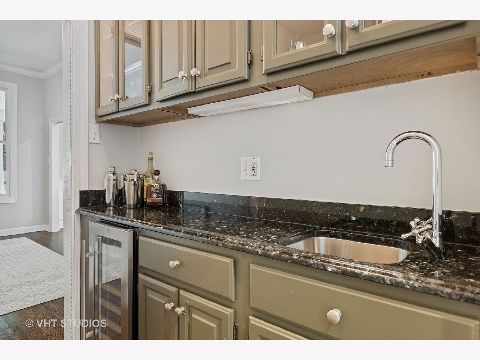

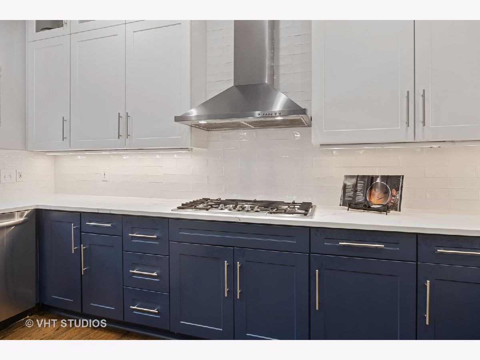
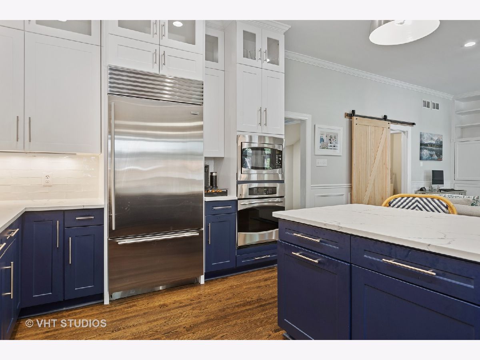
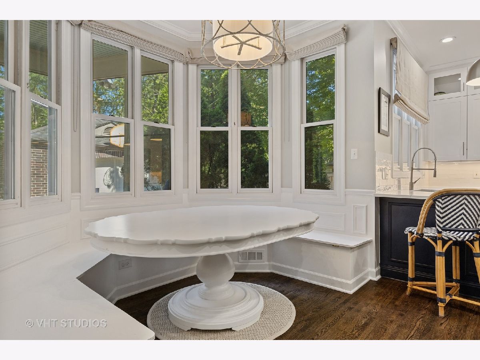
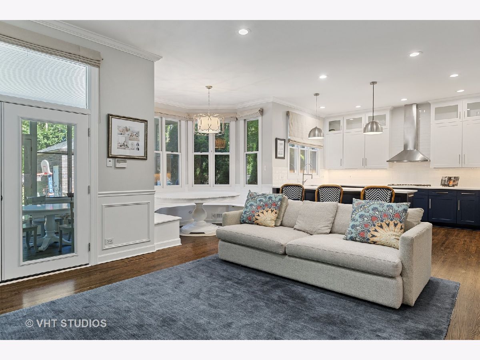

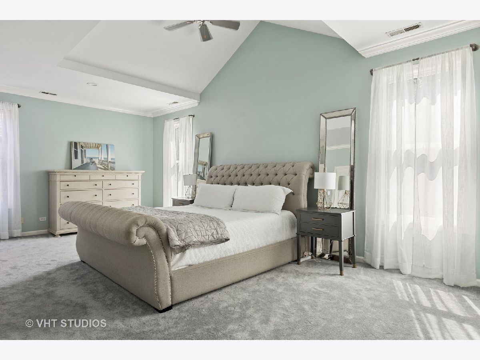
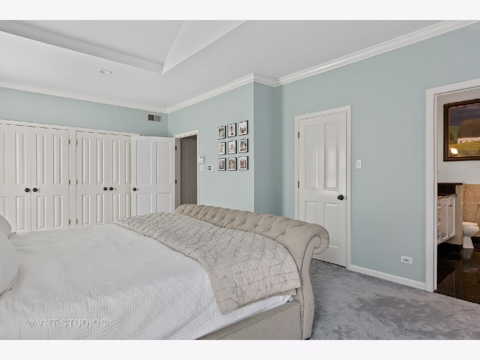
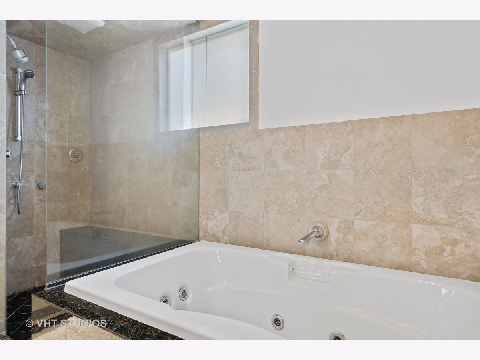

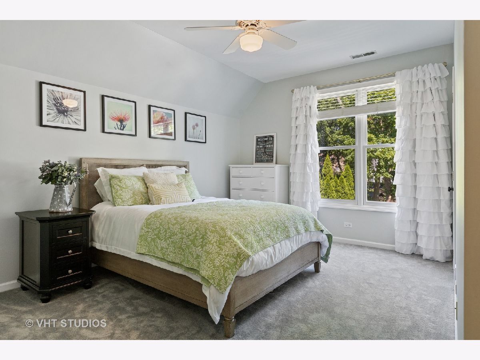

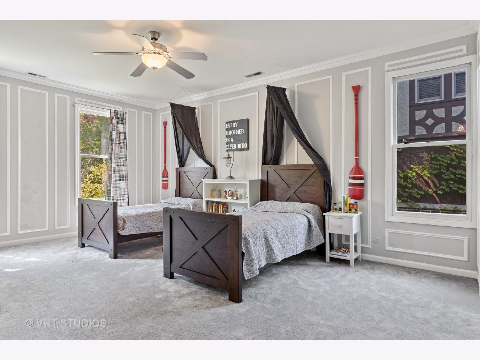
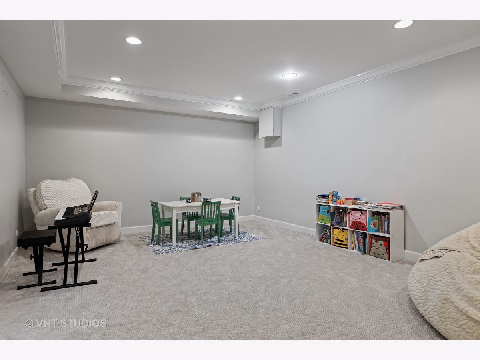
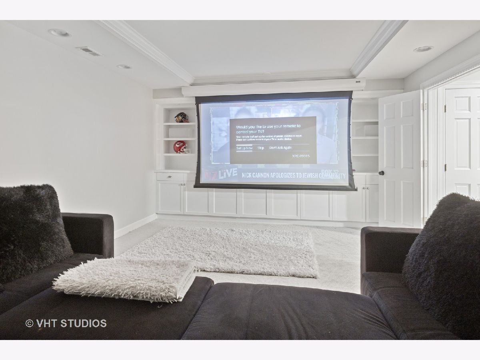
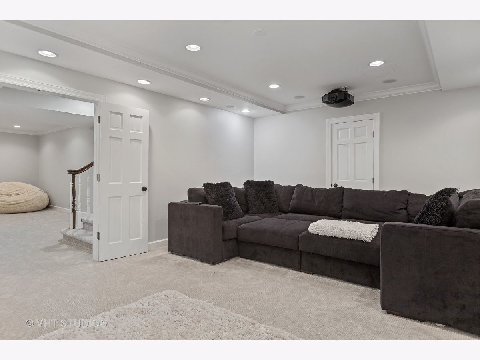

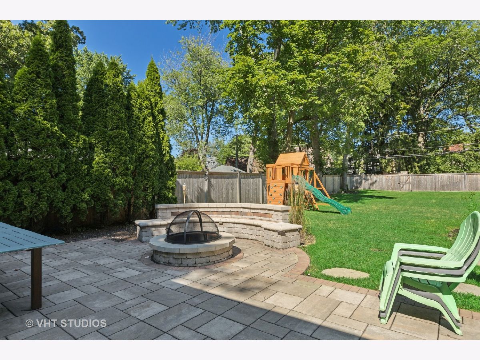
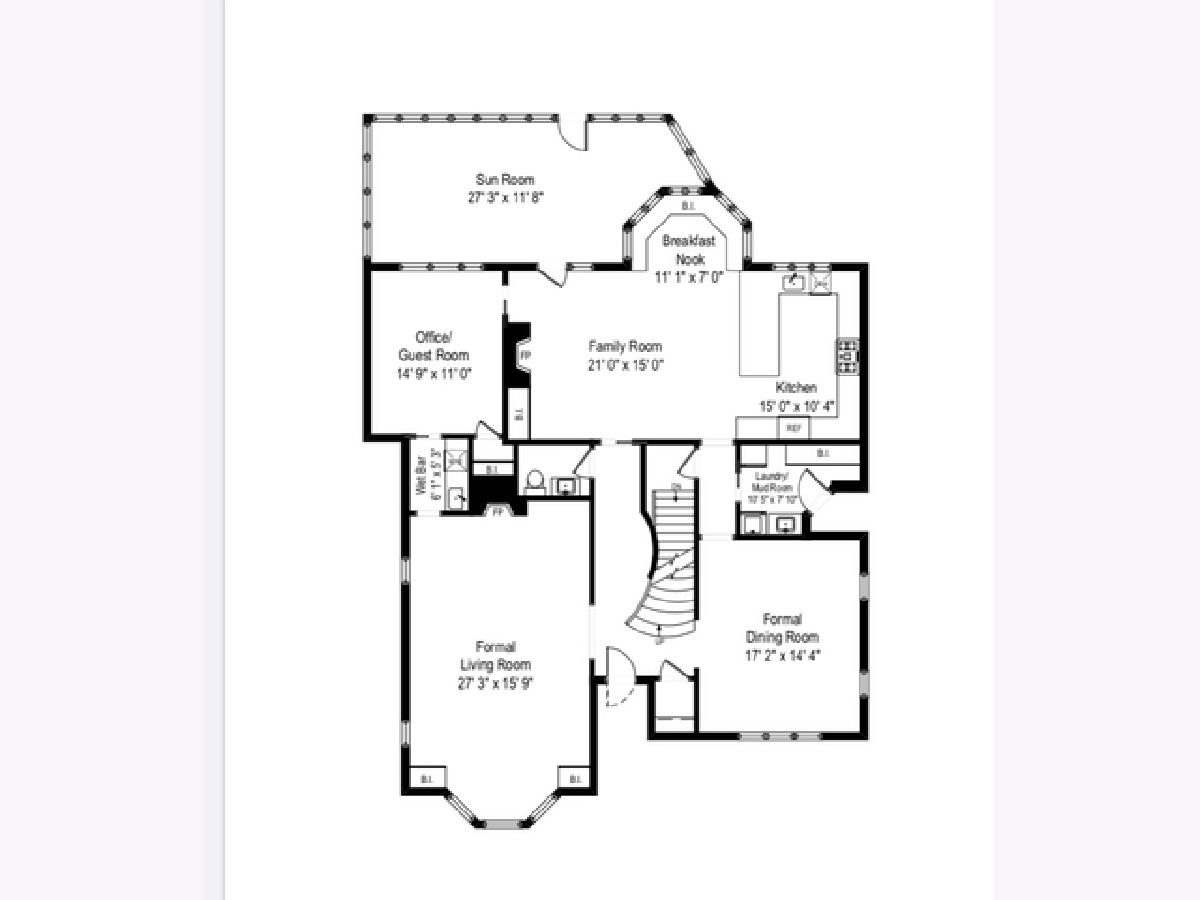
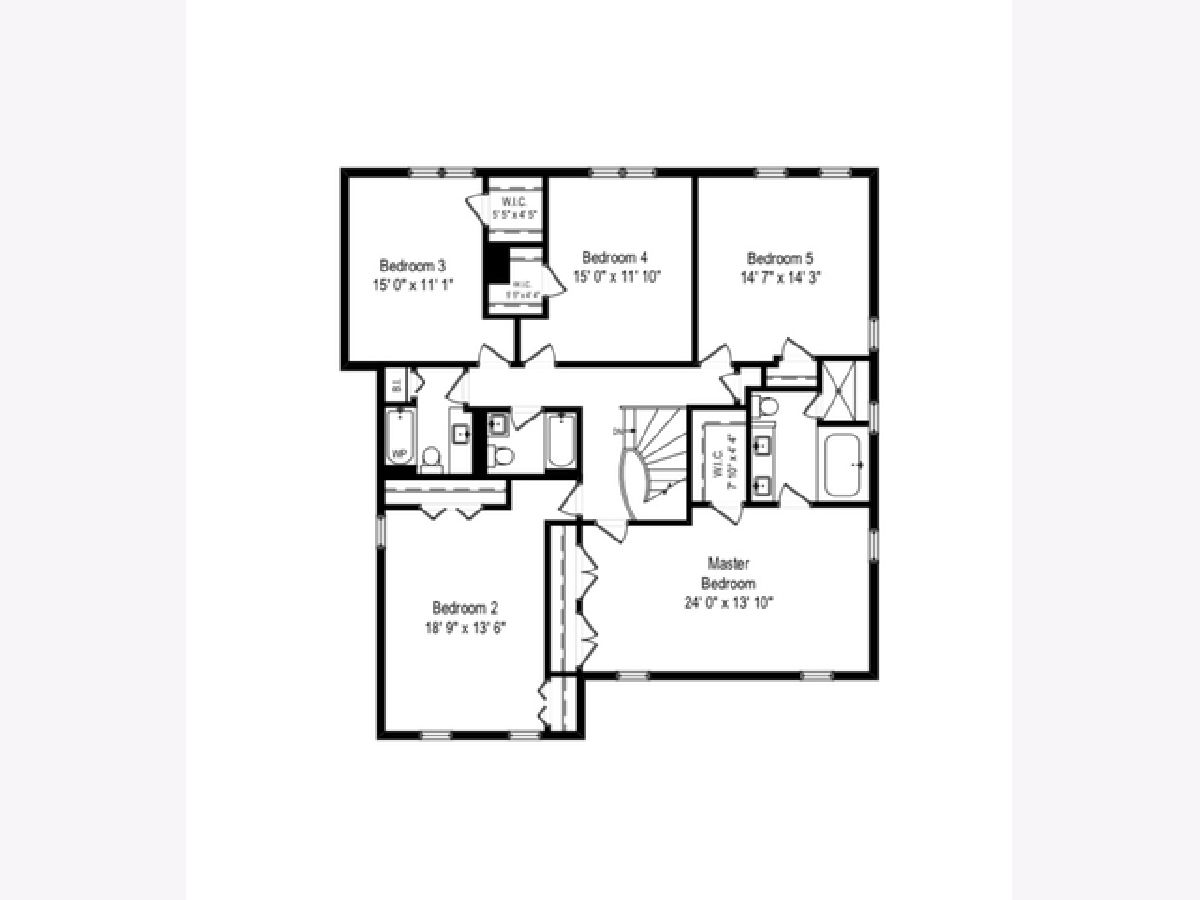

Room Specifics
Total Bedrooms: 5
Bedrooms Above Ground: 5
Bedrooms Below Ground: 0
Dimensions: —
Floor Type: Carpet
Dimensions: —
Floor Type: Carpet
Dimensions: —
Floor Type: Carpet
Dimensions: —
Floor Type: —
Full Bathrooms: 5
Bathroom Amenities: Whirlpool,Separate Shower,Double Sink
Bathroom in Basement: 1
Rooms: Bedroom 5,Enclosed Porch,Library,Media Room,Recreation Room
Basement Description: Finished
Other Specifics
| 2 | |
| Concrete Perimeter | |
| — | |
| Balcony, Deck, Porch, Porch Screened | |
| Landscaped | |
| 60 X 221 | |
| Full,Pull Down Stair | |
| Full | |
| Bar-Wet, First Floor Laundry | |
| Double Oven, Microwave, Dishwasher, High End Refrigerator, Washer, Dryer, Disposal, Stainless Steel Appliance(s), Cooktop, Gas Cooktop | |
| Not in DB | |
| Park, Curbs, Sidewalks, Street Lights, Street Paved | |
| — | |
| — | |
| Wood Burning, Gas Log |
Tax History
| Year | Property Taxes |
|---|---|
| 2012 | $24,787 |
| 2021 | $27,898 |
Contact Agent
Nearby Similar Homes
Nearby Sold Comparables
Contact Agent
Listing Provided By
@properties


