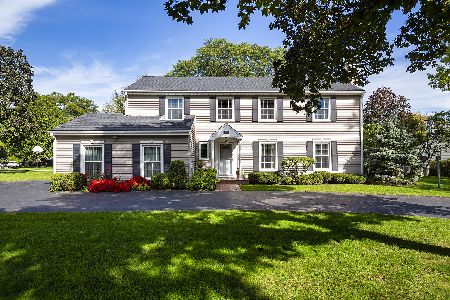2417 Peachtree Lane, Northbrook, Illinois 60062
$830,000
|
Sold
|
|
| Status: | Closed |
| Sqft: | 0 |
| Cost/Sqft: | — |
| Beds: | 4 |
| Baths: | 4 |
| Year Built: | — |
| Property Taxes: | $8,817 |
| Days On Market: | 3590 |
| Lot Size: | 0,27 |
Description
Picture perfect French Mansard style home in the heart of St. Stephens Green. Sought after schools inc: Westmoor, NB Jr High Stunning appointments throughout. Many newer updates to include: Zoned HVAC, Roof, custom screens & storms for LR & DR French doors, kitchen, lighting inside & out, hardwood floors on 1st flr, carpeting in rec room, patio, etc. Kitchen is open to breakfast rm with access to informal powder rm & laundry/mud room. All bedrooms have organized closets & hardwood floors under the carpeting. Beautiful hall bath with Kallista sink, Carrara marble & frameless glass rain shower. Family room has access to deck. Newly added patio w gas line for BBQ. LR is surrounded w/beautiful french doors. Expansive rec room with built-ins allows for flexible space. Fun play nook is carpeted & great for hanging out. Huge stand up attic storage in newer constructed 2.5 car garage. This diamond of home is situated in one of the most sought after neighborhoods. LOW TAXES. Truly Amazing!
Property Specifics
| Single Family | |
| — | |
| French Provincial | |
| — | |
| Partial | |
| — | |
| No | |
| 0.27 |
| Cook | |
| St Stephens Green | |
| 0 / Not Applicable | |
| None | |
| Lake Michigan | |
| Public Sewer | |
| 09178113 | |
| 04091090180000 |
Nearby Schools
| NAME: | DISTRICT: | DISTANCE: | |
|---|---|---|---|
|
Grade School
Westmoor Elementary School |
28 | — | |
|
Middle School
Northbrook Junior High School |
28 | Not in DB | |
|
High School
Glenbrook North High School |
225 | Not in DB | |
Property History
| DATE: | EVENT: | PRICE: | SOURCE: |
|---|---|---|---|
| 11 Oct, 2016 | Sold | $830,000 | MRED MLS |
| 6 Sep, 2016 | Under contract | $869,000 | MRED MLS |
| 29 Mar, 2016 | Listed for sale | $869,000 | MRED MLS |
Room Specifics
Total Bedrooms: 4
Bedrooms Above Ground: 4
Bedrooms Below Ground: 0
Dimensions: —
Floor Type: —
Dimensions: —
Floor Type: —
Dimensions: —
Floor Type: Carpet
Full Bathrooms: 4
Bathroom Amenities: —
Bathroom in Basement: 0
Rooms: Attic,Breakfast Room,Mud Room,Recreation Room,Storage
Basement Description: Partially Finished
Other Specifics
| 2 | |
| Concrete Perimeter | |
| Asphalt | |
| Deck | |
| Corner Lot | |
| 129.64X97.23X159.21X2.89X8 | |
| Pull Down Stair | |
| Full | |
| Hardwood Floors, First Floor Laundry | |
| Double Oven, Range, Microwave, Dishwasher, Refrigerator, Washer, Dryer, Disposal | |
| Not in DB | |
| Street Paved | |
| — | |
| — | |
| Wood Burning |
Tax History
| Year | Property Taxes |
|---|---|
| 2016 | $8,817 |
Contact Agent
Nearby Similar Homes
Nearby Sold Comparables
Contact Agent
Listing Provided By
@properties










