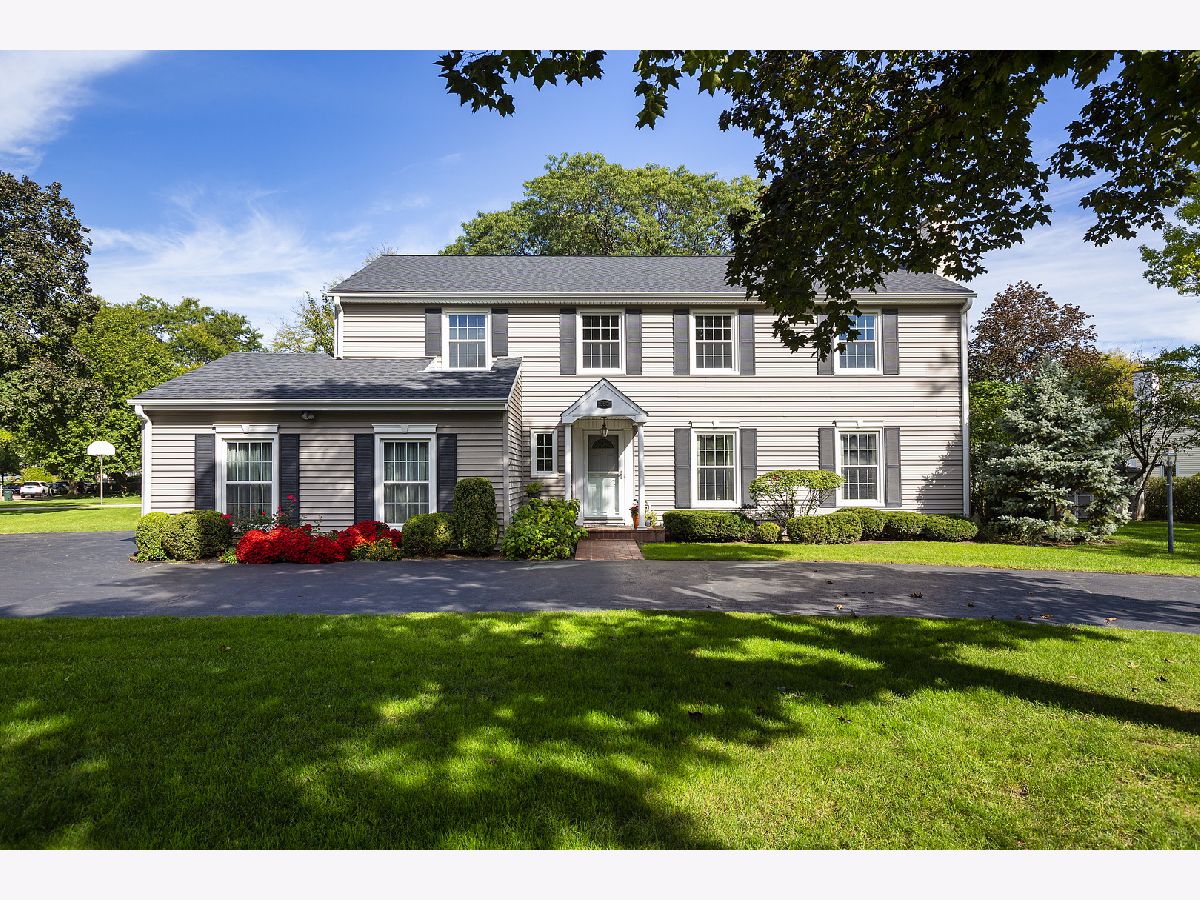853 Woodbine Lane, Northbrook, Illinois 60062
$887,500
|
Sold
|
|
| Status: | Closed |
| Sqft: | 2,924 |
| Cost/Sqft: | $304 |
| Beds: | 4 |
| Baths: | 3 |
| Year Built: | 1965 |
| Property Taxes: | $13,367 |
| Days On Market: | 1442 |
| Lot Size: | 0,38 |
Description
St. Stephens Green! Pull up through the circular drive and you'll notice the exterior has all newer windows and siding. Step inside and find a freshly painted interior. The formal living room has floor to ceiling windows and a gas fireplace with custom wood mantel that is framed with cabinets & display shelves. The expanded dining room features 2 skylights over your buffet. A sliding glass door leads to the screened porch that lets you enjoy your yard any time of day without insects or rain to get in the way. The kitchen was completely remodeled in 2011 with custom cabinets, sleek granite & stainless steel appliances. Double ovens, gas cooktop, refrigerator with water on the door and plenty of cabinets w/ under cabinet lighting to keep the cook happy and organized. The family room opens to the kitchen and has a wall for the largest of T.V.'s. 1st floor laundry includes full size, front load machines & sink. All 4 bedrooms upstairs include ceiling fans and carpet. The Primary Bedroom has multiple closets in the dressing area, a double vanity and walk-in shower. There is a door directly out from the Primary Bedroom to a recently restored deck to enjoy. Nicely finished basement is drywalled, carpeted & lit with recessed lighting. Don't miss the nicest crawlspace that you will ever see that has been "encapsulated" with a padded floor, white liner and great lighting. 2 separate HVAC systems. Sump with back-up battery. Outside storage shed and basketball net included. Walk to Westmoor's park & school from here. Just a few minutes to Northbrook's Metra train station, shopping and restaurants. Hardwood floors under carpet on 2nd floor. New Roof '16, Washer & Dryer '21, Windows & Siding '10, Sump pump '15, Deck & underlying Roof '11, Master Shower '11, Dining Room Silhouette Shades '19, Most rooms painted '22.
Property Specifics
| Single Family | |
| — | |
| — | |
| 1965 | |
| — | |
| — | |
| No | |
| 0.38 |
| Cook | |
| St Stephens Green | |
| — / Not Applicable | |
| — | |
| — | |
| — | |
| 11310895 | |
| 04091070260000 |
Nearby Schools
| NAME: | DISTRICT: | DISTANCE: | |
|---|---|---|---|
|
Grade School
Westmoor Elementary School |
28 | — | |
|
Middle School
Northbrook Junior High School |
28 | Not in DB | |
|
High School
Glenbrook North High School |
225 | Not in DB | |
Property History
| DATE: | EVENT: | PRICE: | SOURCE: |
|---|---|---|---|
| 8 Jun, 2011 | Sold | $700,000 | MRED MLS |
| 16 Mar, 2011 | Under contract | $714,900 | MRED MLS |
| 12 Mar, 2011 | Listed for sale | $714,900 | MRED MLS |
| 29 Apr, 2022 | Sold | $887,500 | MRED MLS |
| 27 Feb, 2022 | Under contract | $887,500 | MRED MLS |
| — | Last price change | $915,000 | MRED MLS |
| 15 Feb, 2022 | Listed for sale | $915,000 | MRED MLS |
































Room Specifics
Total Bedrooms: 4
Bedrooms Above Ground: 4
Bedrooms Below Ground: 0
Dimensions: —
Floor Type: —
Dimensions: —
Floor Type: —
Dimensions: —
Floor Type: —
Full Bathrooms: 3
Bathroom Amenities: Separate Shower,Double Sink
Bathroom in Basement: 0
Rooms: —
Basement Description: Finished
Other Specifics
| 2 | |
| — | |
| Asphalt,Circular,Side Drive | |
| — | |
| — | |
| 110X84X74X164X83 | |
| — | |
| — | |
| — | |
| — | |
| Not in DB | |
| — | |
| — | |
| — | |
| — |
Tax History
| Year | Property Taxes |
|---|---|
| 2011 | $10,916 |
| 2022 | $13,367 |
Contact Agent
Nearby Similar Homes
Nearby Sold Comparables
Contact Agent
Listing Provided By
Compass








